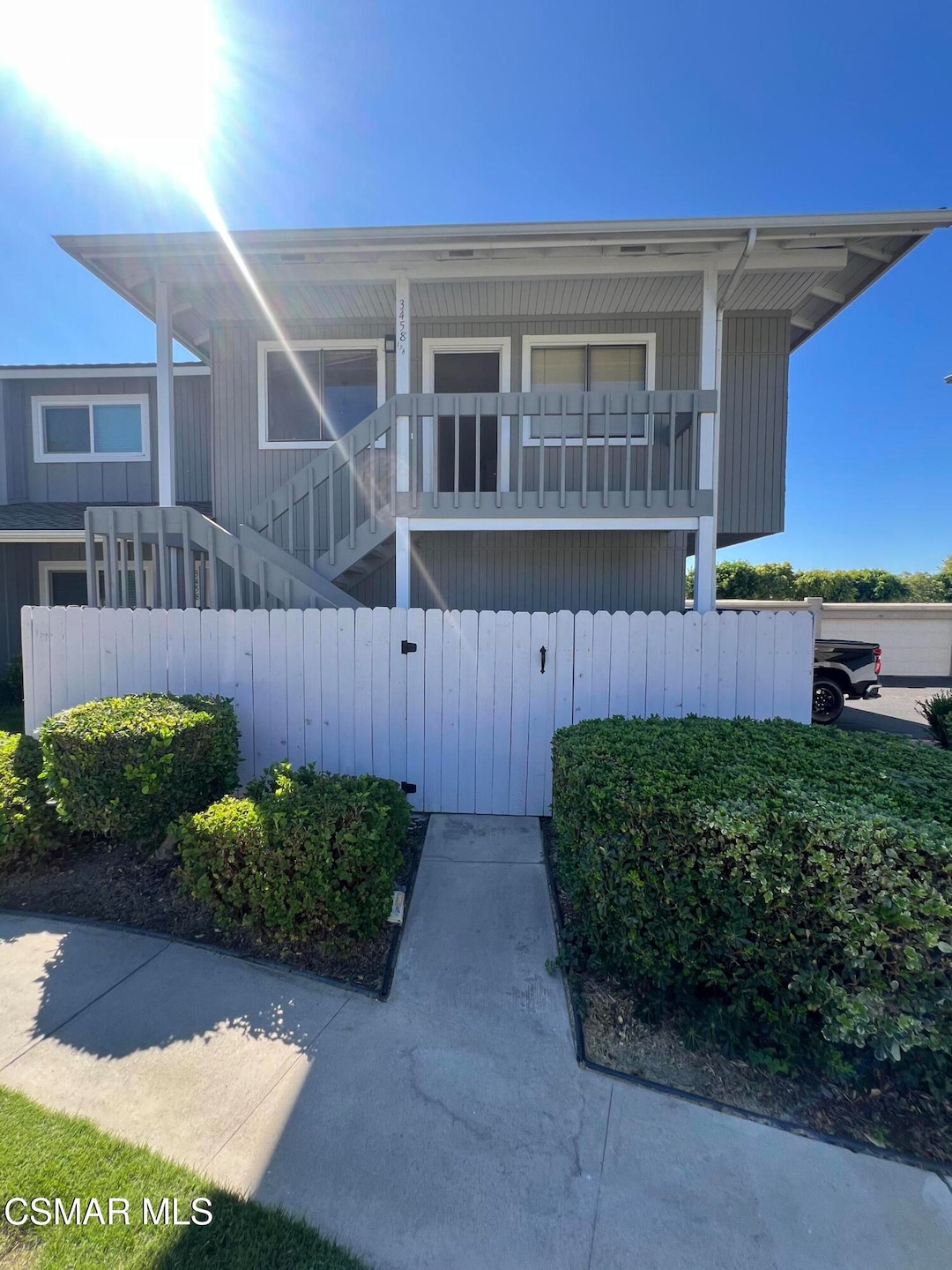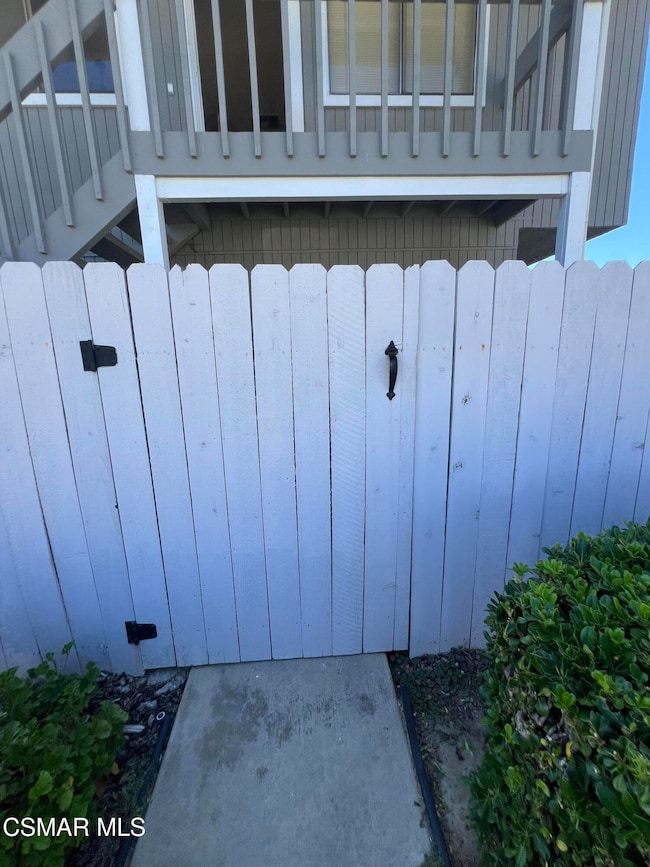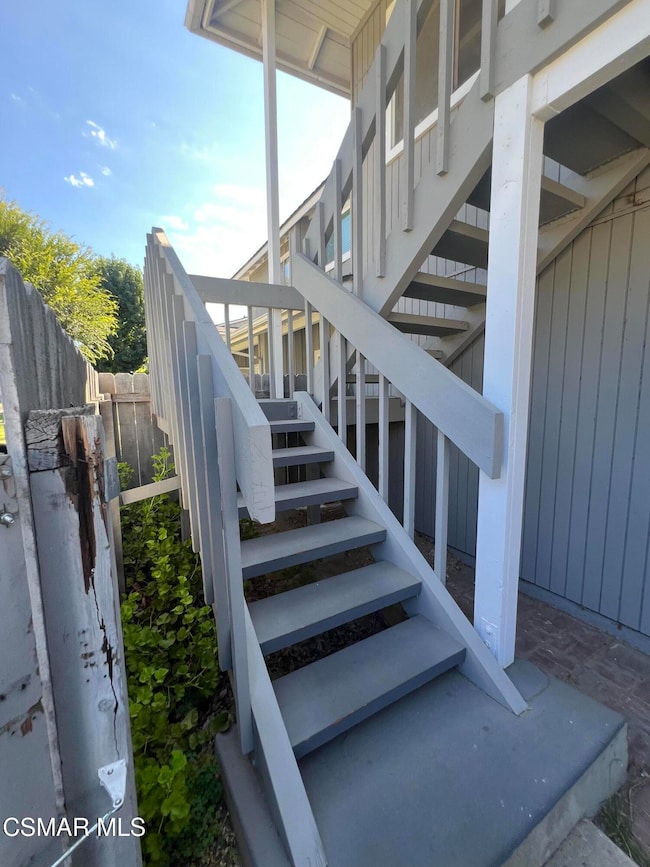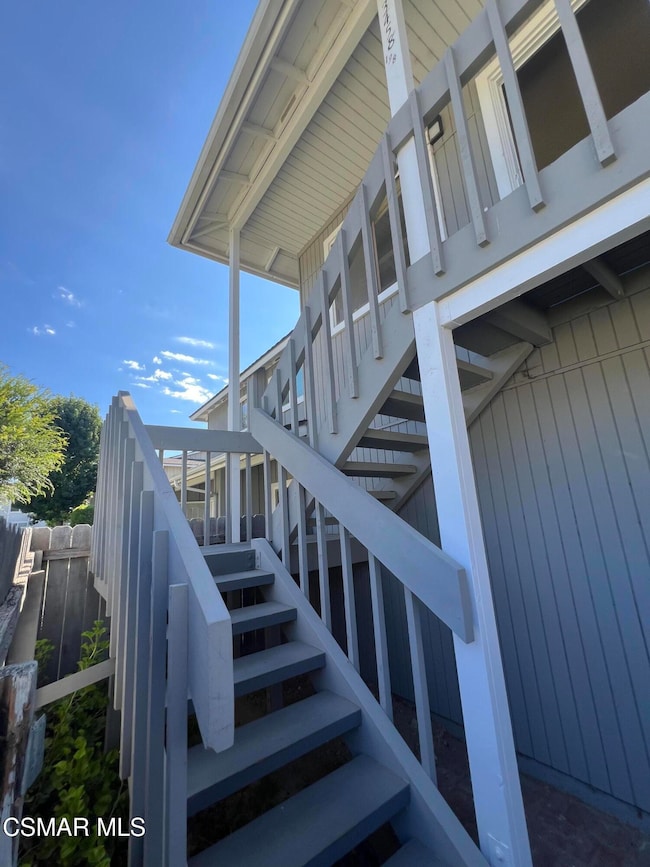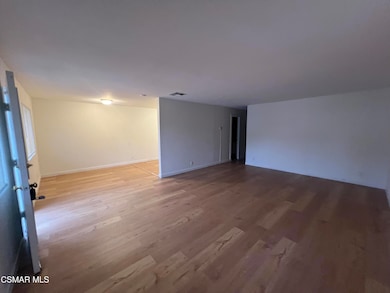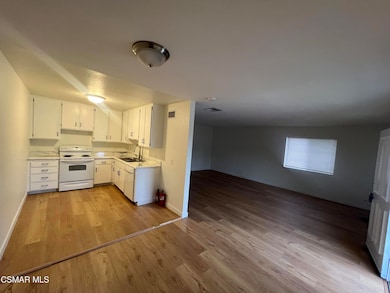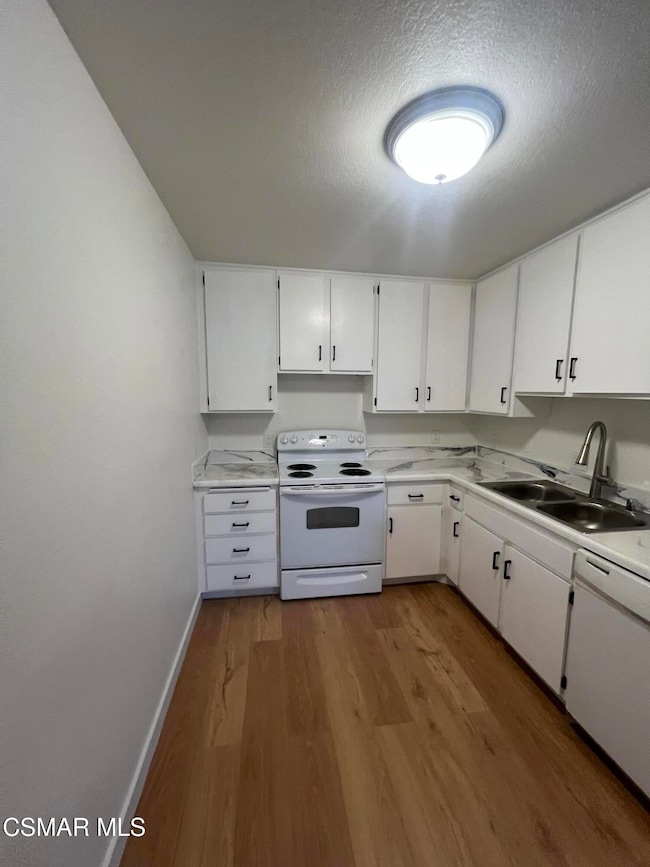3458 Highwood Ct Unit 138 Simi Valley, CA 93063
Central Simi Valley NeighborhoodEstimated payment $3,040/month
Highlights
- Very Popular Property
- Deck
- Engineered Wood Flooring
- Open Floorplan
- Property is near a park
- 4-minute walk to Sequoia-Sycamore Greenbelt
About This Home
Now available — a beautifully updated single-story home in one of Simi Valley's most convenient and peaceful communities. Don't miss the chance to own a move-in-ready property with modern upgrades, a great floor plan, and all the benefits of PUD ownership. This recently remodeled single-level home is located in the quiet and convenient Meadowbrook community of Simi Valley. Offering 1,050 sq. ft. of comfortable living space, the residence features two generously sized bedrooms — including a master bedroom with its own full bathroom — creating a private and functional layout suited for a variety of living situations. The interior has been upgraded throughout with new quartz countertops, new vinyl plank flooring, fresh paint, updated fixtures, and new blinds, all contributing to a clean and modern atmosphere. The open floor plan connects the living, dining, and kitchen areas seamlessly, making the home feel bright, spacious, and inviting. Just outside the master bedroom, you'll find excellent hallway storage ideal for linens and additional household items. A two-car side-by-side garage is conveniently located toward the rear of the community, and the laundry room is only a short walk away. As a PUD rather than a traditional condo, the property qualifies for all financing options, offering greater flexibility for buyers. The Meadowbrook neighborhood provides a peaceful setting while remaining close to everyday essentials. Shopping, dining, and services — including Simi Valley Town Center and nearby grocery stores — are just minutes away. Families will appreciate being part of the Simi Valley Unified School District, with nearby schools such as Township Elementary and Valley View Middle School. Several parks, recreational areas, and open-space trails are also close by, making it easy to enjoy the outdoors. With its single-level design, modern updates, and convenient location, this home stands out as an excellent opportunity for anyone seeking a clean, move-in-ready property in a well-maintained Simi Valley community.
Property Details
Home Type
- Condominium
Est. Annual Taxes
- $1,919
Year Built
- Built in 1978 | Remodeled
Lot Details
- End Unit
- Cul-De-Sac
- South Facing Home
- Wood Fence
HOA Fees
- $329 Monthly HOA Fees
Parking
- 2 Car Garage
Home Design
- Entry on the 2nd floor
- Slab Foundation
- Stucco
- Adobe
Interior Spaces
- 1,050 Sq Ft Home
- 1-Story Property
- Open Floorplan
- Built-In Features
- Entryway
- Family Room
- Living Room
- Dining Area
- Engineered Wood Flooring
- Security Lights
- Laundry Located Outside
Kitchen
- Galley Kitchen
- Open to Family Room
- Electric Cooktop
- Dishwasher
- Quartz Countertops
- Disposal
Bedrooms and Bathrooms
- 2 Bedrooms
- Walk-In Closet
- Remodeled Bathroom
- 2 Full Bathrooms
- Bathtub with Shower
- Shower Only
Accessible Home Design
- No Interior Steps
Outdoor Features
- Deck
- Open Patio
Location
- Property is near a park
- Property is near public transit
Schools
- Garden Grove Elementary School
- Valley View Middle School
Utilities
- Zoned Heating and Cooling System
- Heating System Uses Natural Gas
- Heating System Mounted To A Wall or Window
- Vented Exhaust Fan
- Municipal Utilities District Water
- Gas Water Heater
- Sewer Paid
- Cable TV Available
Listing and Financial Details
- Home warranty included in the sale of the property
- Assessor Parcel Number 6110032375
Community Details
Overview
- Association fees include earthquake insurance, trash paid
- Meadowbrook Association
- Meadowbrooks 222 Subdivision
- The community has rules related to covenants, conditions, and restrictions
Amenities
- Community Mailbox
Pet Policy
- Call for details about the types of pets allowed
Security
- Carbon Monoxide Detectors
- Fire and Smoke Detector
Map
Home Values in the Area
Average Home Value in this Area
Tax History
| Year | Tax Paid | Tax Assessment Tax Assessment Total Assessment is a certain percentage of the fair market value that is determined by local assessors to be the total taxable value of land and additions on the property. | Land | Improvement |
|---|---|---|---|---|
| 2025 | $1,919 | $126,961 | $30,358 | $96,603 |
| 2024 | $1,919 | $124,472 | $29,763 | $94,709 |
| 2023 | $1,802 | $122,032 | $29,180 | $92,852 |
| 2022 | $1,775 | $119,640 | $28,608 | $91,032 |
| 2021 | $1,745 | $117,295 | $28,047 | $89,248 |
| 2020 | $1,696 | $116,094 | $27,760 | $88,334 |
| 2019 | $1,611 | $113,818 | $27,216 | $86,602 |
| 2018 | $1,586 | $111,587 | $26,683 | $84,904 |
| 2017 | $1,542 | $109,400 | $26,160 | $83,240 |
| 2016 | $1,470 | $107,256 | $25,648 | $81,608 |
| 2015 | $1,430 | $105,646 | $25,263 | $80,383 |
| 2014 | $1,416 | $103,578 | $24,769 | $78,809 |
Property History
| Date | Event | Price | List to Sale | Price per Sq Ft |
|---|---|---|---|---|
| 11/18/2025 11/18/25 | For Sale | $484,000 | -- | $461 / Sq Ft |
Purchase History
| Date | Type | Sale Price | Title Company |
|---|---|---|---|
| Interfamily Deed Transfer | -- | None Available | |
| Interfamily Deed Transfer | -- | -- |
Source: Conejo Simi Moorpark Association of REALTORS®
MLS Number: 225005676
APN: 611-0-032-375
- 3434 Highwood Ct Unit 183
- 3474 Highwood Ct Unit 80
- 2439 Lita Place
- 2514 Glenhurst Ct
- 3342 Darby St Unit 317
- 3306 Darby St Unit 402
- 3216 Darby St Unit 103
- 3192 Darby St Unit 114
- 2358 Medina Ave
- 3168 Darby St Unit 208
- 2782 Lemon Dr
- 2282 Brentwood St
- 3028 Harrison Ln
- 2241 Century Place
- 2533 Little Rock Ln
- 2579 Little Rock Ln
- 3867 Delano Ct
- 2848 Jadestone Ave
- 3845 Bayside St
- 2753 Deerwood Ave
- 2611 Willow Ct
- 3005 Cochran St
- 2676 Santa Ynez Ave
- 2643 Tumbleweed Cir
- 2930 Reservoir Dr
- 2686 Night Jasmine Dr
- 2886 Galena Ave
- 4191 Laredo Ln Unit A
- 4310 Eve Rd
- 4071 Peoria Ave
- 1521 Church St
- 3248 Sunglow Ave
- 1850 Buyers St Unit 204
- 1850 Buyers St Unit 202
- 1692 Sycamore Dr
- 3148 Waco Ave
- 4735 Adam Rd
- 2177 Fernwood Ct
- 2527 Belvedere Ct
- 4862 Cochran St
