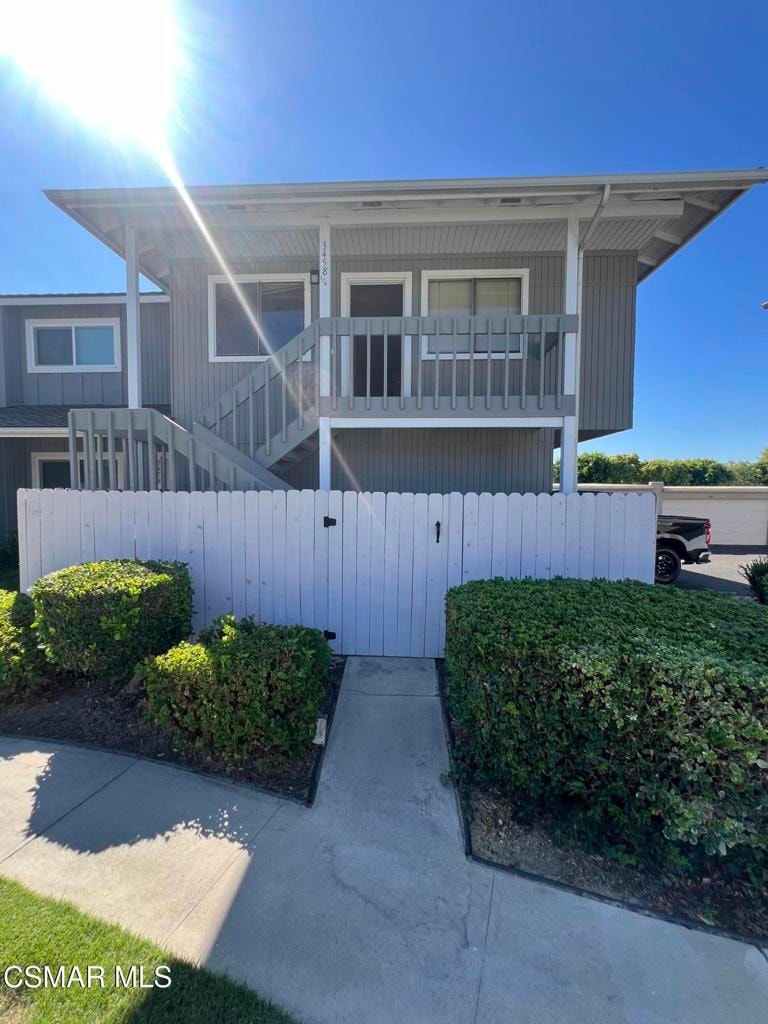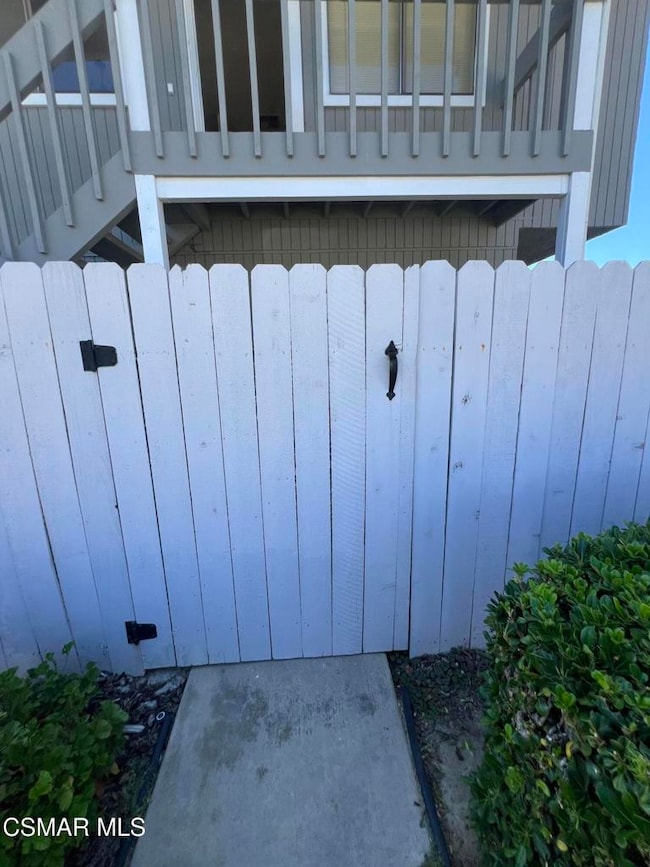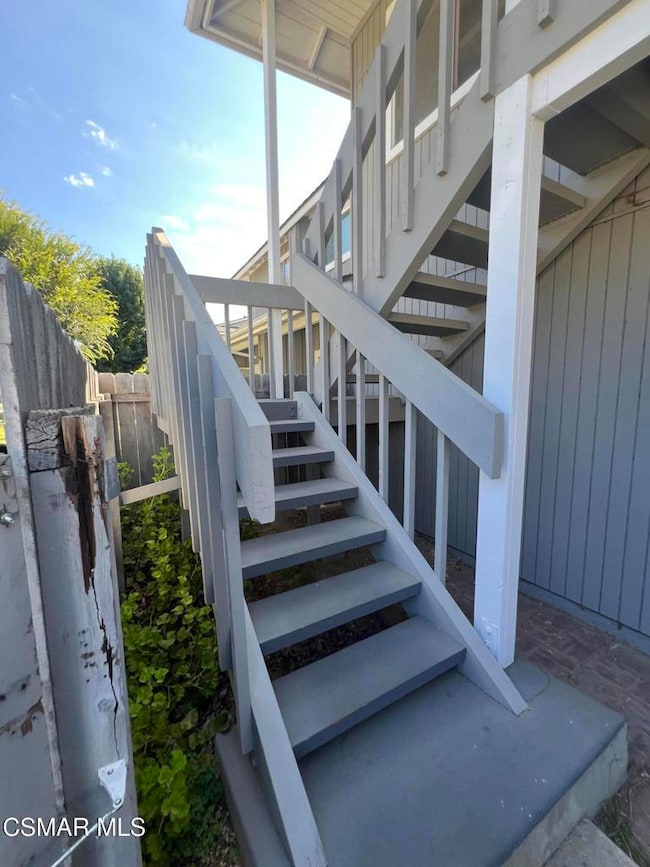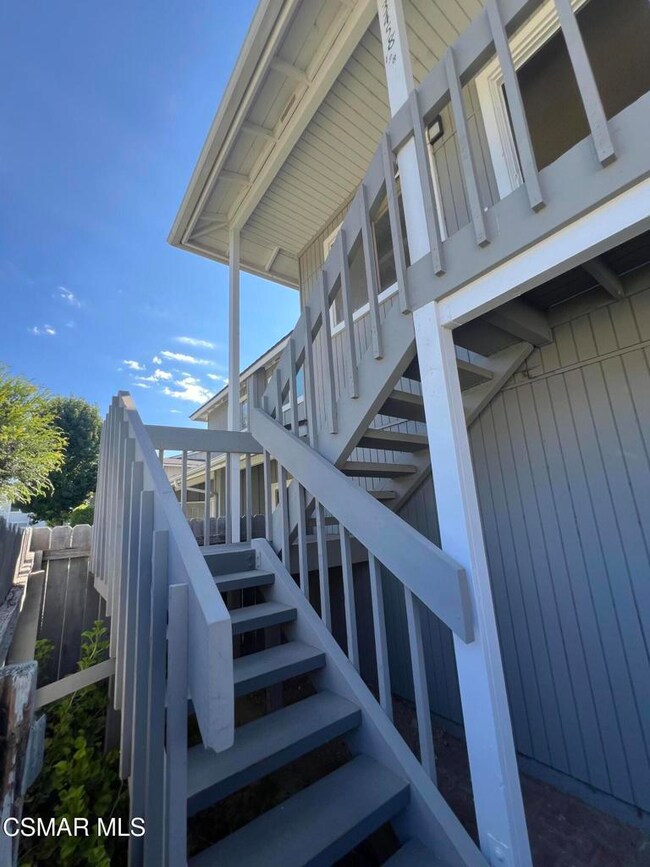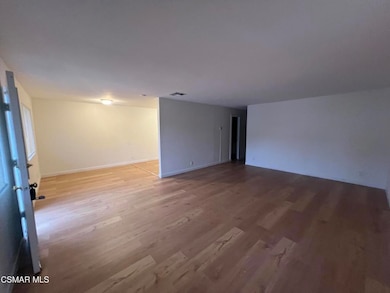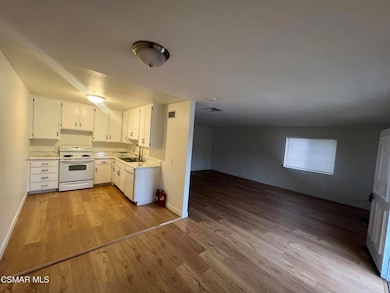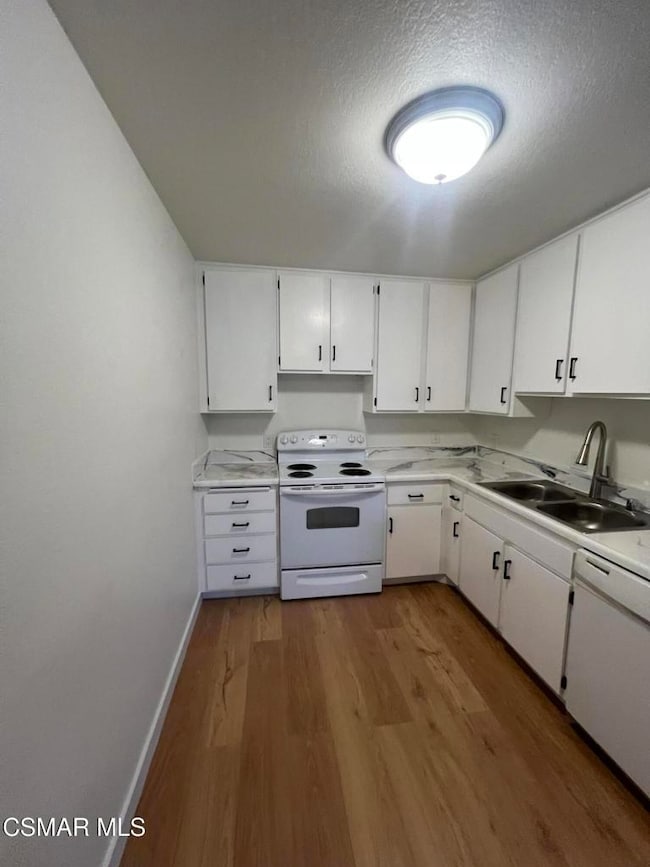3458 Highwood Ct Unit 198 Simi Valley, CA 93063
Central Simi Valley NeighborhoodEstimated payment $3,041/month
Highlights
- Two Primary Bedrooms
- Open Floorplan
- Property is near a park
- Simi Valley High School Rated A-
- Deck
- 4-minute walk to Sequoia-Sycamore Greenbelt
About This Home
Now available -- a beautifully updated 2nd story home in Simi Valley. Move-in-ready property with modern upgrades, a great floor plan, and all the benefits of PUD ownership.This recently remodeled single-level home is located in the Meadow brook community of Simi Valley. Offering 1,050 sq. ft. of comfortable living space, the residence features two bedrooms -- including a master bedroom with its own full bathroom. The interior has been upgraded throughout with epoxy counter tops, new vinyl plank flooring, fresh paint, updated fixtures, and new blinds, all contributing to a clean and modern atmosphere. The open floor plan connects the living, dining, and kitchen. Just outside the master bedroom, you'll find a linen closet that stores the water heater and ac unit.A two-car side-by-side garage is conveniently located toward the side back of the property, and the laundry room is only a short walk away. As a PUD rather than a traditional condo, the property qualifies for all financing options, offering greater flexibility for buyers.The Meadow brook neighborhood is located near retail stores, dining, including Simi Valley Town Center and nearby grocery stores. They are just minutes away. Families will appreciate being part of the Simi Valley Unified School District, with nearby schools such as Township Elementary and Valley View Middle School. Several parks, recreational areas, and open-space trails are also close by, making it easy to enjoy the outdoors.With its single-level design, modern updates, and convenient location, this home stands out as an excellent opportunity for anyone seeking a clean, move-in-ready property in the Simi Valley community.
Property Details
Home Type
- Condominium
Est. Annual Taxes
- $1,919
Year Built
- Built in 1978 | Remodeled
Lot Details
- Cul-De-Sac
- South Facing Home
- No Sprinklers
HOA Fees
- $330 Monthly HOA Fees
Parking
- 2 Car Garage
Home Design
- Entry on the 2nd floor
- Stucco
- Adobe
Interior Spaces
- 1,050 Sq Ft Home
- 1-Story Property
- Open Floorplan
- Built-In Features
- Entryway
- Family Room Off Kitchen
- Living Room
- Dining Room
- Wood Flooring
- Security Lights
Kitchen
- Galley Kitchen
- Open to Family Room
- Electric Cooktop
- Dishwasher
- Disposal
Bedrooms and Bathrooms
- 2 Bedrooms
- Double Master Bedroom
- Walk-In Closet
- Remodeled Bathroom
- 2 Full Bathrooms
- Bathtub with Shower
- Separate Shower
Laundry
- Laundry Room
- Laundry Located Outside
Accessible Home Design
- No Interior Steps
Outdoor Features
- Deck
- Open Patio
Location
- Property is near a park
- Property is near public transit
Utilities
- Zoned Heating and Cooling System
- Heating System Uses Natural Gas
- Vented Exhaust Fan
- Gas Water Heater
- Cable TV Available
Listing and Financial Details
- Earthquake Insurance Required
- Assessor Parcel Number 6110032375
Community Details
Overview
- Meadowbrook Association
- Meadowbrooks 222 1001592 Subdivision
Security
- Carbon Monoxide Detectors
- Fire and Smoke Detector
Map
Home Values in the Area
Average Home Value in this Area
Tax History
| Year | Tax Paid | Tax Assessment Tax Assessment Total Assessment is a certain percentage of the fair market value that is determined by local assessors to be the total taxable value of land and additions on the property. | Land | Improvement |
|---|---|---|---|---|
| 2025 | $1,919 | $126,961 | $30,358 | $96,603 |
| 2024 | $1,919 | $124,472 | $29,763 | $94,709 |
| 2023 | $1,802 | $122,032 | $29,180 | $92,852 |
| 2022 | $1,775 | $119,640 | $28,608 | $91,032 |
| 2021 | $1,745 | $117,295 | $28,047 | $89,248 |
| 2020 | $1,696 | $116,094 | $27,760 | $88,334 |
| 2019 | $1,611 | $113,818 | $27,216 | $86,602 |
| 2018 | $1,586 | $111,587 | $26,683 | $84,904 |
| 2017 | $1,542 | $109,400 | $26,160 | $83,240 |
| 2016 | $1,470 | $107,256 | $25,648 | $81,608 |
| 2015 | $1,430 | $105,646 | $25,263 | $80,383 |
| 2014 | $1,416 | $103,578 | $24,769 | $78,809 |
Property History
| Date | Event | Price | List to Sale | Price per Sq Ft |
|---|---|---|---|---|
| 11/17/2025 11/17/25 | For Sale | $484,000 | -- | $461 / Sq Ft |
Purchase History
| Date | Type | Sale Price | Title Company |
|---|---|---|---|
| Interfamily Deed Transfer | -- | None Available | |
| Interfamily Deed Transfer | -- | -- |
Source: Ventura County Regional Data Share
MLS Number: 225005676
APN: 611-0-032-375
- 3434 Highwood Ct Unit 183
- 3474 Highwood Ct Unit 80
- 2439 Lita Place
- 2514 Glenhurst Ct
- 3342 Darby St Unit 317
- 3306 Darby St Unit 402
- 3216 Darby St Unit 103
- 3192 Darby St Unit 114
- 2358 Medina Ave
- 3168 Darby St Unit 208
- 2782 Lemon Dr
- 2282 Brentwood St
- 2241 Century Place
- 3028 Harrison Ln
- 2533 Little Rock Ln
- 3867 Delano Ct
- 2579 Little Rock Ln
- 3845 Bayside St
- 2848 Jadestone Ave
- 2753 Deerwood Ave
- 2611 Willow Ct
- 3005 Cochran St
- 2676 Santa Ynez Ave
- 2643 Tumbleweed Cir
- 2930 Reservoir Dr
- 2686 Night Jasmine Dr
- 2886 Galena Ave
- 4191 Laredo Ln Unit A
- 4310 Eve Rd
- 4071 Peoria Ave
- 1521 Church St
- 3248 Sunglow Ave
- 1850 Buyers St Unit 204
- 1850 Buyers St Unit 202
- 1692 Sycamore Dr
- 3148 Waco Ave
- 4735 Adam Rd
- 2177 Fernwood Ct
- 2527 Belvedere Ct
- 4862 Cochran St
