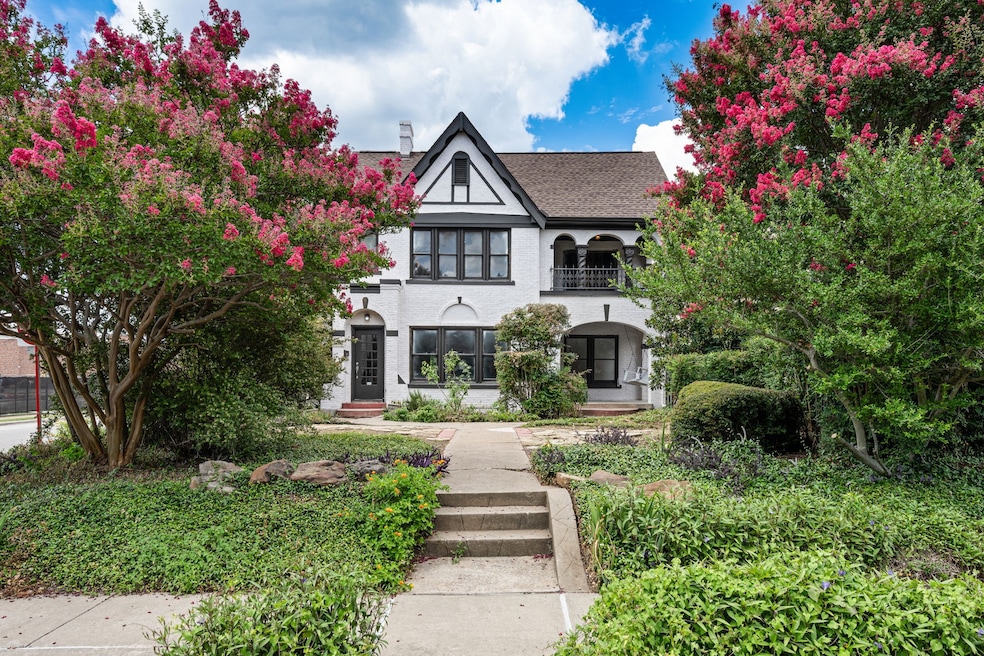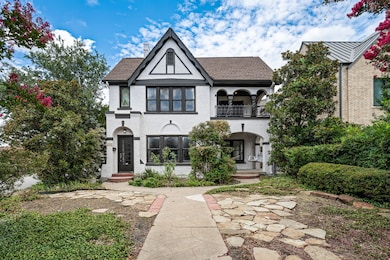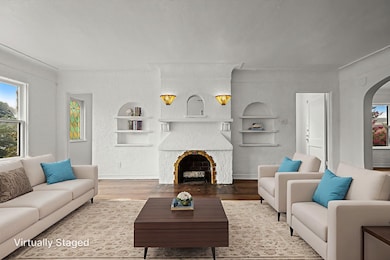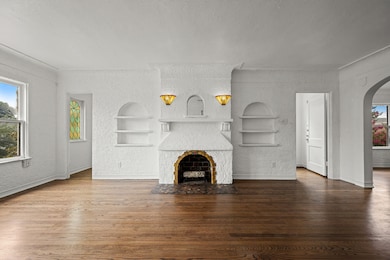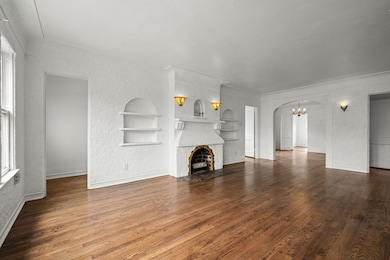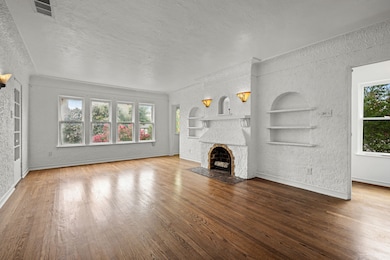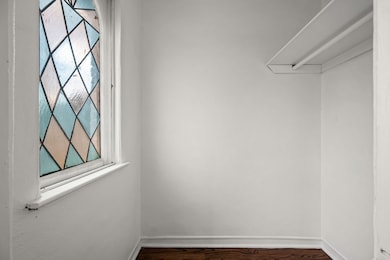3458 Normandy Ave Dallas, TX 75205
Highlights
- Dual Staircase
- Wood Flooring
- Corner Lot
- Mcculloch Intermediate School Rated A
- Tudor Architecture
- 1-Story Property
About This Home
Welcome to 3458 Normandy Avenue, a beautifully renovated duplex in the heart of University Park. This charming upstairs unit offers the perfect blend of historic character and modern updates. Step inside to find rich hardwood floors, a cozy fireplace, and abundant natural light pouring through brand new windows. The spacious living and dining areas provide an ideal setting for relaxing or entertaining. A large private balcony offers a peaceful retreat overlooking tree-lined Normandy Avenue. The kitchen features classic tile, generous storage, and full-size washer and dryer included for your convenience. Both bedrooms are well-sized with ample closet space. Enjoy the ease of one off-street parking space, plus plenty of additional street parking. Located directly next to Highland Park Middle School in the award-winning HPISD. Zoned to Armstrong Elementary, one of the top-rated schools in Texas. Only two blocks from SMU, making it perfect for families, students, faculty, or staff. Walk to Snider Plaza for shopping, coffee, and boutique browsing. Just minutes to some of Dallas’ best dining, grocery, and lifestyle amenities. The duplex sits on a quiet, picturesque block with beautiful mature trees. You'll love the neighborhood’s walkability and sense of community. This home is meticulously updated, maintained and move-in ready. A rare find in Park Cities, combining location, charm, and value. Don’t miss this opportunity to live in one of Dallas’ most coveted neighborhoods.
Listing Agent
Compass RE Texas, LLC. Brokerage Phone: 203-246-2648 License #0804015 Listed on: 07/08/2025

Townhouse Details
Home Type
- Townhome
Year Built
- Built in 1931
Home Design
- Duplex
- Tudor Architecture
- Attached Home
- Pillar, Post or Pier Foundation
- Frame Construction
Interior Spaces
- 1,473 Sq Ft Home
- 1-Story Property
- Dual Staircase
- Decorative Fireplace
- Wood Flooring
- Laundry in Hall
Kitchen
- Electric Range
- Microwave
- Dishwasher
- Disposal
Bedrooms and Bathrooms
- 2 Bedrooms
- 1 Full Bathroom
Parking
- No Garage
- Off-Street Parking
- Assigned Parking
Schools
- Armstrong Elementary School
- Highland Park
Additional Features
- 7,850 Sq Ft Lot
- Central Heating and Cooling System
Listing and Financial Details
- Residential Lease
- Property Available on 7/8/25
- Tenant pays for all utilities
- Assessor Parcel Number 60228500040160000
Community Details
Overview
- Walkers Subdivision
Pet Policy
- No Pets Allowed
Map
Source: North Texas Real Estate Information Systems (NTREIS)
MLS Number: 20992429
- 3449 Potomac Ave
- 6000 Auburndale Ave Unit C
- 6000 Auburndale Ave Unit E
- 3552 Granada Ave Unit B
- 3527 Asbury St
- 3701 Binkley Ave
- 3512 Asbury St
- 3401 Saint Johns Dr
- 3650 Asbury St
- 3504 Mcfarlin Blvd
- 3207 Mockingbird Ln
- 3648 Stratford Ave
- 3219 Saint Johns Dr
- 3828 Mockingbird Ln
- 3517 Haynie Ave
- 3725 Stratford Ave
- 3626 University Blvd
- 3649 Haynie Ave
- 3102 Cornell Ave
- 3508 Dartmouth Ave
