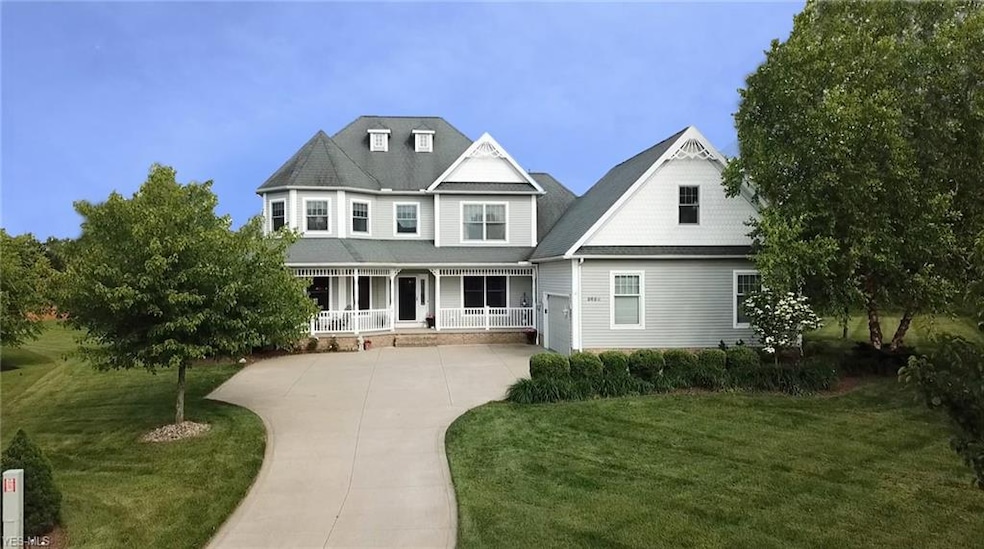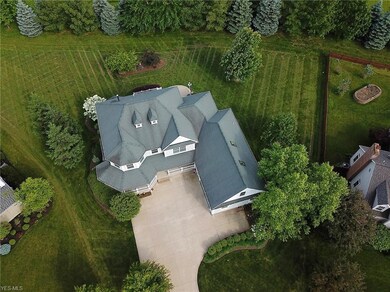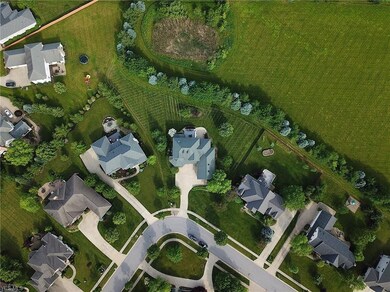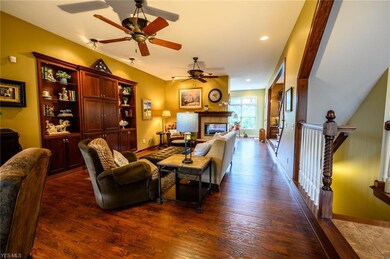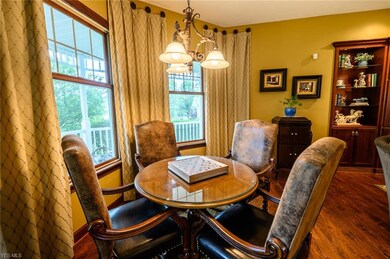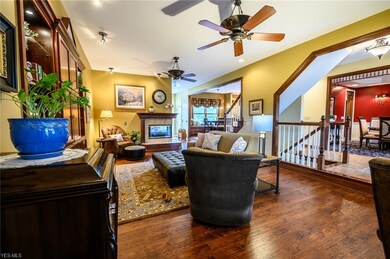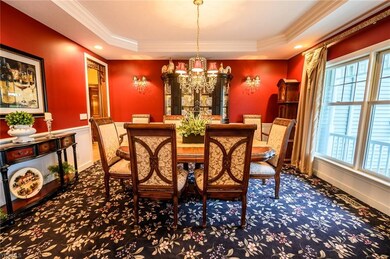
Estimated Value: $677,666 - $768,000
Highlights
- Colonial Architecture
- Deck
- Porch
- Copley-Fairlawn Middle School Rated A
- 1 Fireplace
- 2 Car Attached Garage
About This Home
As of August 2019Welcome to this custom built 4 bd/4.5 ba colonial, nestled on .62 acres in desirable Rosemont Ridge subdivision, showcases flowing flr plan w/spacious living areas throughout. Covered, wrap-around front porch leads to welcoming foyer w/view of rooms beyond. Formal dining rm features sconces, wainscoting, tray ceiling, & large window streaming ample natural light. Gracious, sunken great rm boasts 3-sided fireplace, recessed built-ins, 2 ceiling fans, & gleaming hardwood flrs. Bright sunken sunroom highlights 3-sided fireplace & large, transom windows w/panoramic views of grounds. Gourmet kitchen offers expansive center island/breakfast bar, granite counters, extensive cabinetry, ceramic tile flrs, & separate eating area w/built-in bench seating w/extra storage. 1st flr office/4th bedroom w/en-suite full bath. Guest bath, mud room, & 1st flr laundry room w/cabinetry. Luxurious master bedroom suite w/ceiling fan features his/her closets & glamour bath w/granite, corner soaking tub, walk-in shower, & double sinks. 2 additional, generous sized bedrooms, full bath w/double sinks, & hallway window seat w/built-in cabinets complete 2nd level. Huge bonus room w/skylights. Fabulous, finished LL boasts recreation area w/wet bar, family room, full bath, & ample storage space. Central Vac system, security system, Large composite deck w/retractable awning overlooking huge backyard. 2.5 car garage offers plenty of storage space for your extras! Move-in ready! Come See!!
Home Details
Home Type
- Single Family
Est. Annual Taxes
- $7,162
Year Built
- Built in 2003
Lot Details
- 0.54 Acre Lot
- Property has an invisible fence for dogs
HOA Fees
- $25 Monthly HOA Fees
Home Design
- Colonial Architecture
- Asphalt Roof
- Vinyl Construction Material
Interior Spaces
- 2-Story Property
- Central Vacuum
- 1 Fireplace
Kitchen
- Built-In Oven
- Cooktop
- Microwave
- Dishwasher
- Disposal
Bedrooms and Bathrooms
- 4 Bedrooms
Finished Basement
- Basement Fills Entire Space Under The House
- Sump Pump
Home Security
- Home Security System
- Carbon Monoxide Detectors
- Fire and Smoke Detector
Parking
- 2 Car Attached Garage
- Garage Drain
- Garage Door Opener
Eco-Friendly Details
- Electronic Air Cleaner
Outdoor Features
- Deck
- Porch
Utilities
- Forced Air Heating and Cooling System
- Humidifier
- Heating System Uses Gas
Community Details
- Rosefarm Allt Ph 5 Community
Listing and Financial Details
- Assessor Parcel Number 0903758
Ownership History
Purchase Details
Home Financials for this Owner
Home Financials are based on the most recent Mortgage that was taken out on this home.Purchase Details
Home Financials for this Owner
Home Financials are based on the most recent Mortgage that was taken out on this home.Purchase Details
Similar Homes in Akron, OH
Home Values in the Area
Average Home Value in this Area
Purchase History
| Date | Buyer | Sale Price | Title Company |
|---|---|---|---|
| Nguyen Jean C | $475,000 | Ohio Real Title | |
| Juron John S | -- | Johnson & Parrish Title Agen | |
| Juron John S | $80,000 | Guardian Title |
Mortgage History
| Date | Status | Borrower | Loan Amount |
|---|---|---|---|
| Open | Nguyen Jean C | $202,800 | |
| Closed | Nguyen Jean C | $93,000 | |
| Open | Nguyen Jean C | $374,000 | |
| Closed | Nguyen Jean C | $380,000 | |
| Previous Owner | Juron John S | $369,000 | |
| Previous Owner | Juron John S | $90,000 | |
| Previous Owner | Juron John S | $319,000 | |
| Previous Owner | Juron John S | $60,000 | |
| Previous Owner | Juron John S | $300,000 |
Property History
| Date | Event | Price | Change | Sq Ft Price |
|---|---|---|---|---|
| 08/22/2019 08/22/19 | Sold | $475,000 | -3.0% | $94 / Sq Ft |
| 07/08/2019 07/08/19 | Pending | -- | -- | -- |
| 06/10/2019 06/10/19 | For Sale | $489,900 | -- | $97 / Sq Ft |
Tax History Compared to Growth
Tax History
| Year | Tax Paid | Tax Assessment Tax Assessment Total Assessment is a certain percentage of the fair market value that is determined by local assessors to be the total taxable value of land and additions on the property. | Land | Improvement |
|---|---|---|---|---|
| 2025 | $7,606 | $193,155 | $36,544 | $156,611 |
| 2024 | $7,606 | $193,155 | $36,544 | $156,611 |
| 2023 | $7,606 | $193,155 | $36,544 | $156,611 |
| 2022 | $8,132 | $171,031 | $32,340 | $138,691 |
| 2021 | $7,635 | $171,031 | $32,340 | $138,691 |
| 2020 | $7,436 | $170,430 | $32,340 | $138,090 |
| 2019 | $7,311 | $150,000 | $34,030 | $115,970 |
| 2018 | $7,162 | $150,000 | $34,030 | $115,970 |
| 2017 | $6,933 | $150,000 | $34,030 | $115,970 |
| 2016 | $6,932 | $136,060 | $34,030 | $102,030 |
| 2015 | $6,933 | $136,060 | $34,030 | $102,030 |
| 2014 | $6,907 | $136,060 | $34,030 | $102,030 |
| 2013 | $7,436 | $146,910 | $34,030 | $112,880 |
Agents Affiliated with this Home
-
Michael Kaim

Seller's Agent in 2019
Michael Kaim
Real Brokerage Technologies, Inc.
(440) 228-8046
10 in this area
1,627 Total Sales
-
Holly Wilson-Kaim

Seller Co-Listing Agent in 2019
Holly Wilson-Kaim
Real of Ohio
(330) 801-0784
5 in this area
74 Total Sales
-
Linda Manfull

Buyer's Agent in 2019
Linda Manfull
Berkshire Hathaway HomeServices Stouffer Realty
(330) 283-0851
2 in this area
17 Total Sales
Map
Source: MLS Now
MLS Number: 4104688
APN: 09-03758
- 640 S Cleveland Massillon Rd
- 0 Kumho Dr
- 3719 Overlook Ct
- 304 Arboretum Ct
- 3348 Willow Ln Unit 46
- 721 S Cleveland Massillon Rd
- 3340 Willow Ln
- 3308 Willow Ln Unit 51
- 3419 Links Dr
- 271 Chestnut Ln
- 274 Elm Ln
- 3389 Ledgewick Cir
- 3133 Coy Dr
- 3410 S Smith Rd
- 689 Brunsdorph Rd
- 0 Stanley Rd
- 635 White Tail Ridge Dr
- 3241 Ridgewood Rd
- 3201 Ridgewood Rd
- 523 Arbor Ln
- 3458 Torrey Pines Dr
- 465 Pinehurst Dr
- 3466 Torrey Pines Dr
- 457 Pinehurst Dr
- 2737 Torrey Pines Dr
- 3476 Torrey Pines Dr
- 468 Westchester Dr
- 3463 Torrey Pines Dr
- 458 Westchester Dr
- 447 Pinehurst Dr
- 3475 Torrey Pines Dr
- 3486 Torrey Pines Dr
- 448 Westchester Dr
- 435 Pinehurst Dr
- 3483 Torrey Pines Dr
- 3584 Bay Hill Dr
- 438 Westchester Dr
- 3496 Torrey Pines Dr
- 3594 Bay Hill Dr
- 3493 Torrey Pines Dr
