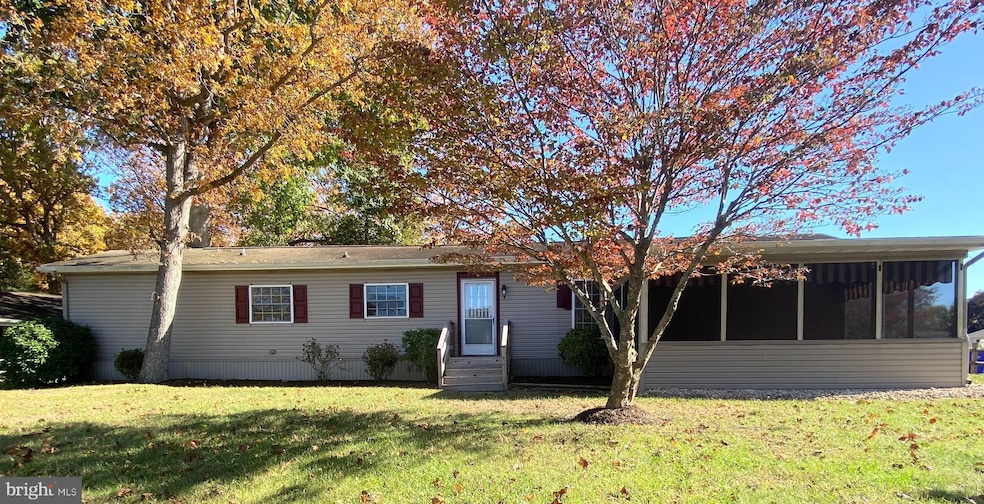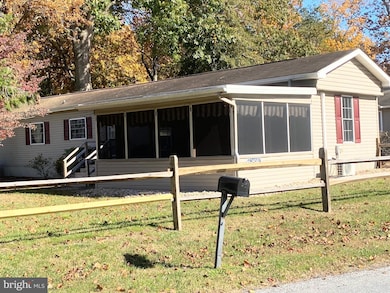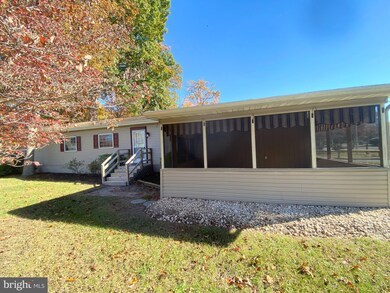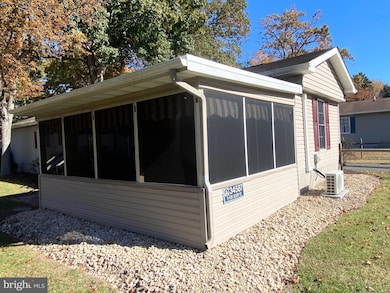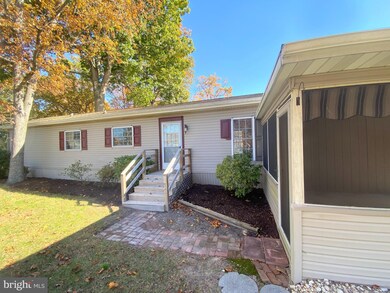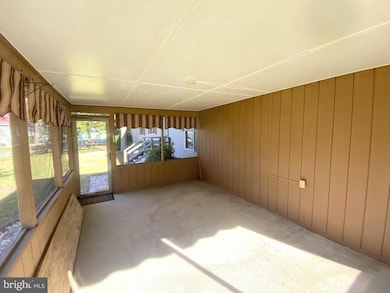34587 Scarp St Unit E-536 Long Neck, DE 19966
Long Neck NeighborhoodEstimated payment $916/month
Highlights
- View of Trees or Woods
- Corner Lot
- Screened Porch
- Open Floorplan
- No HOA
- Fenced Community Pool
About This Home
Experience the charm of coastal living in this beautifully renovated 980 sq ft home, featuring 3 bedrooms and 2 baths, nestled in the picturesque Bayside community. Surrounded by mature trees and lush greenery, the expansive corner yard invites you to explore endless outdoor activities or simply unwind in nature's embrace. The modern eat-in kitchen boasts new stainless-steel appliances, butcher block counters, and a stylish tiled backsplash, seamlessly connecting to a spacious family room perfect for gatherings. Retreat to the primary suite with its large closets and luxurious ensuite or enjoy the newly renovated guest room and bath on the opposite side for added privacy. Complete with a 12’x20’ screened porch, this home is your private oasis, just moments from the stunning beaches and marinas of Rehoboth and Indian River Bays. Don’t miss the chance to create lasting memories in this serene sanctuary!
Listing Agent
(302) 945-3820 diane@potnets.com Potnets Homes LLC License #RS-0039813 Listed on: 11/10/2025
Property Details
Home Type
- Mobile/Manufactured
Year Built
- Built in 1977 | Remodeled in 2025
Lot Details
- Split Rail Fence
- Landscaped
- Corner Lot
- Back, Front, and Side Yard
- Land Lease expires in 10 years
- Ground Rent
- Property is in good condition
Property Views
- Woods
- Garden
Home Design
- Pitched Roof
- Vinyl Siding
Interior Spaces
- 980 Sq Ft Home
- Property has 1 Level
- Open Floorplan
- Crown Molding
- Ceiling Fan
- Recessed Lighting
- Double Pane Windows
- Window Screens
- Living Room
- Screened Porch
- Luxury Vinyl Plank Tile Flooring
- Crawl Space
Kitchen
- Eat-In Kitchen
- Electric Oven or Range
- Built-In Microwave
- Ice Maker
Bedrooms and Bathrooms
- 3 Main Level Bedrooms
- En-Suite Bathroom
- 2 Full Bathrooms
- Bathtub with Shower
- Walk-in Shower
Laundry
- Laundry on main level
- Dryer
- Washer
Home Security
- Storm Doors
- Fire and Smoke Detector
Parking
- 4 Parking Spaces
- 4 Driveway Spaces
Outdoor Features
- Screened Patio
Schools
- Indian River High School
Mobile Home
- Mobile Home is 14 x 70 Feet
- Single Wide
Utilities
- Central Air
- Back Up Electric Heat Pump System
- Vented Exhaust Fan
- 100 Amp Service
- Propane
- Electric Water Heater
- Municipal Trash
- Phone Available
- Cable TV Available
Listing and Financial Details
- Assessor Parcel Number 234-30.00-3.00-17051
Community Details
Overview
- No Home Owners Association
- Potnets Bayside Subdivision
Recreation
- Fenced Community Pool
Pet Policy
- Dogs and Cats Allowed
Map
Home Values in the Area
Average Home Value in this Area
Property History
| Date | Event | Price | List to Sale | Price per Sq Ft |
|---|---|---|---|---|
| 11/10/2025 11/10/25 | For Sale | $149,000 | -- | $152 / Sq Ft |
Source: Bright MLS
MLS Number: DESU2100174
- 34640 Gooseneck St
- 34498 Fleet St Unit E-776
- 34489 Fleet St Unit E-751
- 34514 Gunnel Rd Unit E-507
- 34635 Deck St Unit E-323
- 35237 Breakers St Unit E-711
- 34608 Stem St Unit E-302
- 26908 Wood Duck Rd Unit 611
- 34686 Cringle St Unit E-123
- 34695 Deck St Unit E-160
- 34678 Stem St Unit E-143
- 34300 Bob White Ln Unit 726
- 34481 Broad Water Rd Unit 643
- 34859 St Unit E-83
- 34504 Basin Circle Rd Unit 640
- 27059 Flipper Rd Unit 687
- 34619 Sloop Loop
- 28144 Sloop Ave Unit E-25
- 34407 White Heron Rd Unit 529
- 28220 Sloop Ave
- 26767 Chatham Ln Unit B195
- 1 Baypoint Rd
- 22191 Shorebird Way
- 32601 Seaview Loop
- 23 Ritter Dr
- 22140 Shorebird Way
- 36628 4038 Dew Way
- 25835 Teal Ct
- 26447 Bay Farm Rd Unit Apartment #1
- 32051 Riverside Plaza Dr
- 23567 Devonshire Rd
- 27115 Barkantine Dr
- 34011 Harvard Ave
- 23615 Quail Hollow Cir
- 31088 Clearwater Dr
- 34347 Cedar Ln
- 33179 Woodland Ct S
- 31079 Crepe Myrtle Dr Unit 135
- 34039 Pack Horse Dr
- 37171 Harbor Dr Unit 38-2
Ask me questions while you tour the home.
