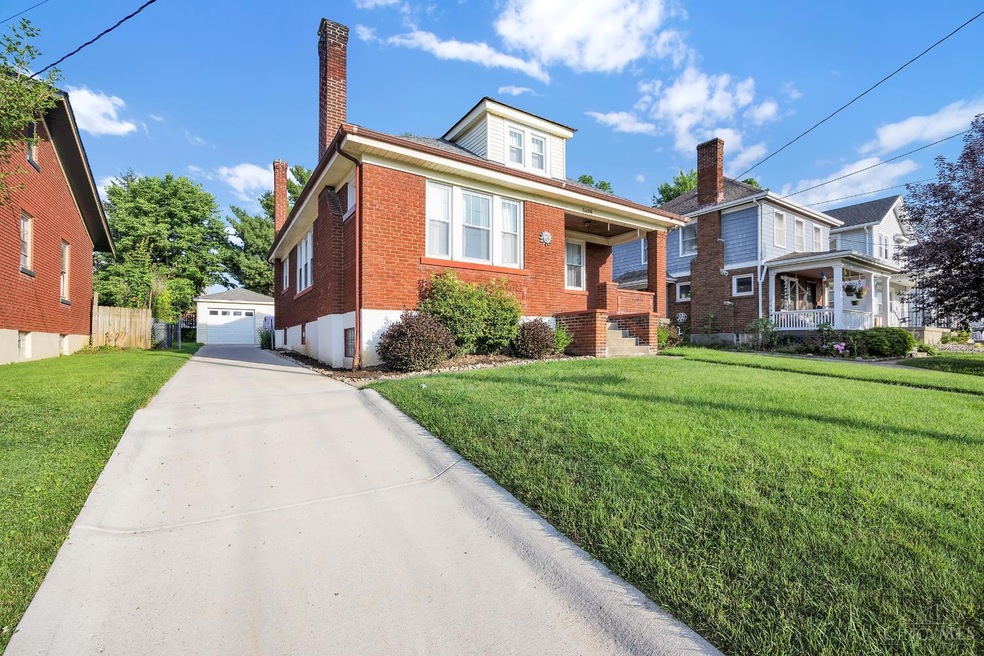
$279,999
- 3 Beds
- 2 Baths
- 1,701 Sq Ft
- 4951 Heuwerth Ave
- Cincinnati, OH
Welcome to 4951 Heuwerth Ave! This 3 bed, 2 bath move-in-ready home offers a seamless blend of modern comfort and functionality. The kitchen features stainless steel appliances and a charming breakfast nook, while the private backyard, shaded by mature trees, provides an ideal setting for outdoor entertaining. The finished basement includes a versatile bonus room, perfect for use as a home
Robert Smith Coldwell Banker Realty






