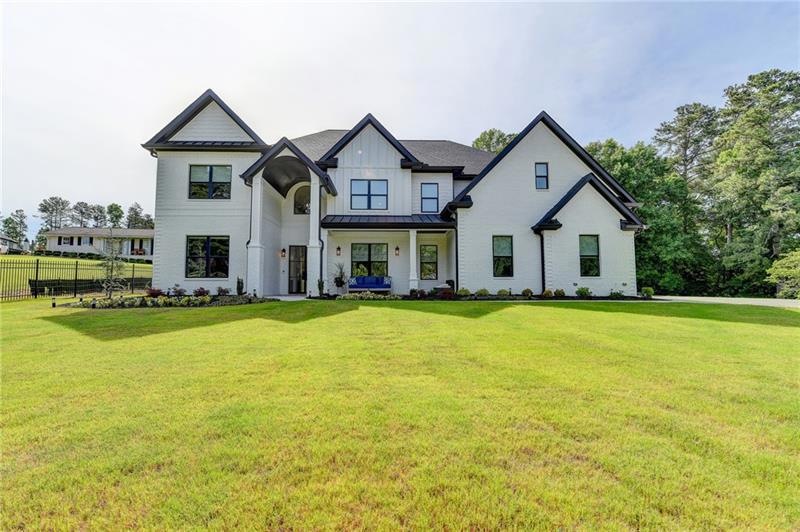
$1,675,000
- 5 Beds
- 7 Baths
- 5,616 Sq Ft
- 1291 E M Croy Rd
- Buford, GA
Professional Photos coming soon! Luxury living is just weeks away at this nearly completed to be completed End of JUNE, custom-crafted estate. With No HOA this home is tucked behind a gated entry and has 1.5 acres on a quiet street in Buford/Sugar Hill with a beautiful landscaping package and irrigation, this masterpiece blends modern elegance with timeless craftsmanship across every detail.
Mindy Cintron Keller Williams Community Partners
