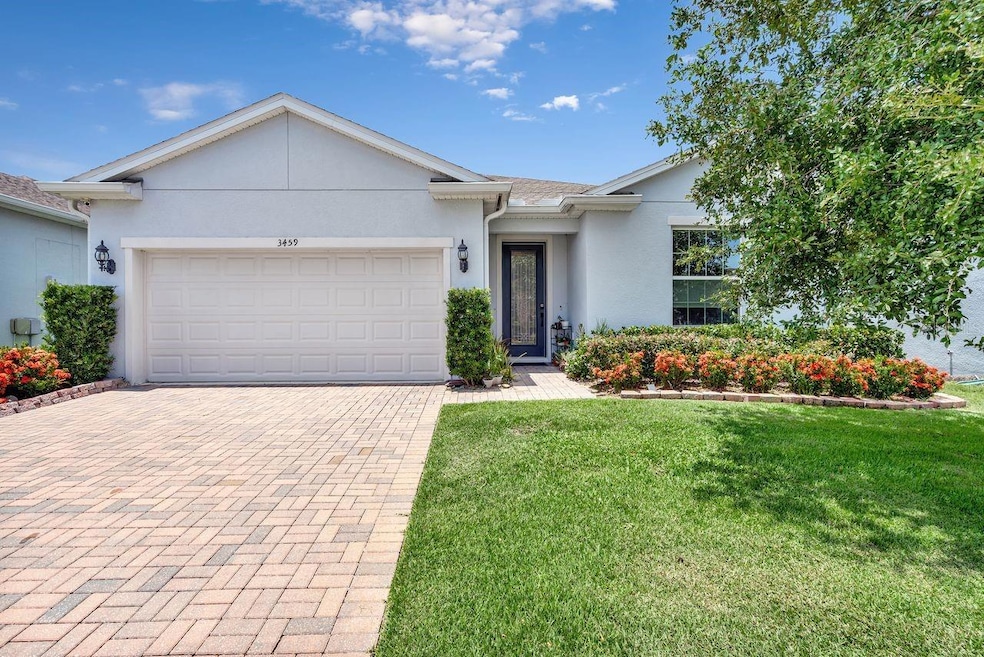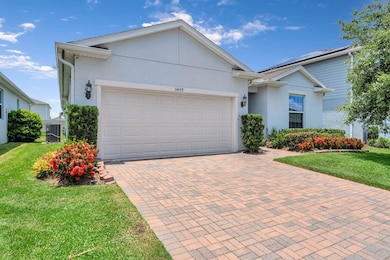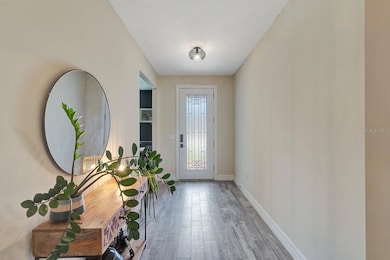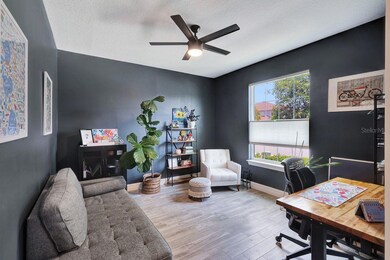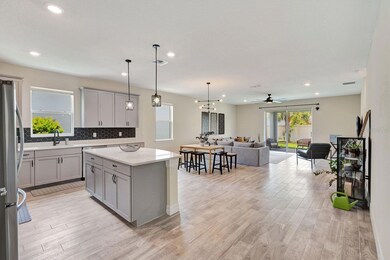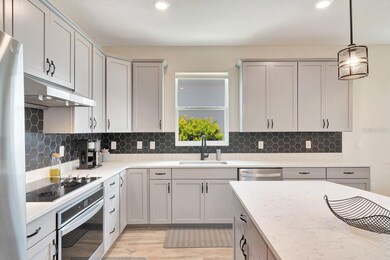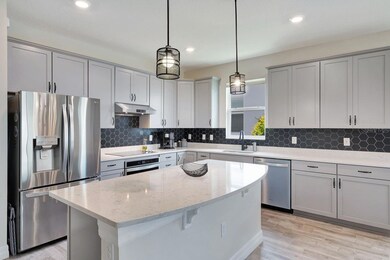3459 Current Ave Winter Garden, FL 34787
Highlights
- Fitness Center
- Open Floorplan
- Bonus Room
- Gated Community
- Clubhouse
- Community Pool
About This Home
RENT INCLUDES LAWN CARE AND PEST CONTROL! Three large bedrooms plus a flex room! This open floorplan Lakeview Preserve home is loaded with modern, smart-home touches and upgraded features, such as WOOD-LOOK TILE flooring throughout the whole home. At the front of the home, there is a large FLEX ROOM that is perfect for an office, study, or game room! The large kitchen is a chef’s dream with steely gray cabinetry, slick white countertops with black hexagonal backsplash, touchless sink faucet, large electric range with stainless steel range hood that vents out, and HUGE ISLAND for prepping and entertaining. This is all open to the spacious living and dining space, which connects seamlessly to the outside through sliding glass doors, allowing for the perfect setup for entertaining inside and out. The large primary suite is located off the living space at the rear of the home, and features a WALK-IN CLOSET with upgraded built-in shelves and drawers plus dream primary bathroom with dual sink vanity and HUGE upgraded glass and tile WALK-IN SHOWER! The two guest bedrooms are in their own wing of the house, allowing for maximum privacy, and share their own guest bathroom with large vanity and upgraded tile shower and tub. Also inside is a spacious laundry room (washer and dryer included!) with large wooden folding top and extra storage shelves, as well as a convenient half bathroom. Stepping outside, you are greeted with a large and private COVERED PATIO, perfect for enjoying the wonderful Florida weather! The gated Lakeview Preserve community features a RESORT-STYLE COMMUNITY POOL, children’s splash pad, outdoor cabana, stylish clubhouse with fitness center, and playground - PLUS a waterfront community dock and kayak launch on Johns Lake! The location is prime, with easy access to SR-429, US-27 and FL Turnpike making commuting a breeze. Also enjoy a quick drive to local shopping, dining, and entertainment destinations like Downtown Winter Garden, Winter Garden Village shopping center, Downtown Clermont, Walt Disney World, Universal Orlando, and more! Do not miss out on your chance to make this home your Florida oasis, schedule your private showing today!
Listing Agent
COLDWELL BANKER REALTY Brokerage Phone: 407-352-1040 License #3410447 Listed on: 11/12/2025

Co-Listing Agent
COLDWELL BANKER REALTY Brokerage Phone: 407-352-1040 License #3474145
Home Details
Home Type
- Single Family
Est. Annual Taxes
- $4,412
Year Built
- Built in 2020
Lot Details
- 5,998 Sq Ft Lot
Parking
- 2 Car Attached Garage
Interior Spaces
- 2,144 Sq Ft Home
- 1-Story Property
- Open Floorplan
- Ceiling Fan
- Window Treatments
- Sliding Doors
- Family Room Off Kitchen
- Living Room
- Den
- Bonus Room
- Tile Flooring
Kitchen
- Eat-In Kitchen
- Convection Oven
- Cooktop
- Dishwasher
- Disposal
Bedrooms and Bathrooms
- 3 Bedrooms
- Split Bedroom Floorplan
- Walk-In Closet
Laundry
- Laundry Room
- Dryer
- Washer
Outdoor Features
- Covered Patio or Porch
- Exterior Lighting
Schools
- Lost Lake Elementary School
- Windy Hill Middle School
- East Ridge High School
Utilities
- Central Heating and Cooling System
- Thermostat
- Cable TV Available
Listing and Financial Details
- Residential Lease
- Security Deposit $3,000
- Property Available on 11/10/25
- The owner pays for grounds care, pest control
- 12-Month Minimum Lease Term
- $50 Application Fee
- Assessor Parcel Number 01-23-26-0200-000-06000
Community Details
Overview
- Property has a Home Owners Association
- Jamie Stevens Association, Phone Number (352) 432-3312
- Lakeview Preserve Subdivision
Recreation
- Recreation Facilities
- Community Playground
- Fitness Center
- Community Pool
- Park
Pet Policy
- No Pets Allowed
Additional Features
- Clubhouse
- Gated Community
Map
Source: Stellar MLS
MLS Number: O6358903
APN: 01-23-26-0200-000-06000
- 3467 Buoy Cir
- 3255 Buoy Cir
- 3375 Hanging Tide St
- 3390 Current Ave
- 3359 Hanging Tide St
- 3472 Shallow Cove Ln
- 3399 Buoy Cir
- 11400 Lovers Ln
- 3327 Hanging Tide St
- 3456 Shallow Cove Ln
- 4607 Gliding Wave St
- 4535 Gliding Wave St
- 4532 Gliding Wave St
- 3276 Sailing Pier Ave
- 3306 Hanging Tide St
- 4587 Gliding Wave St
- 17261 Heartwood Loop
- 3294 Hanging Tide St
- 3286 Hanging Tide St
- 3318 Current Ave
- 4532 Gliding Wave St
- 17102 Heartwood Loop
- 3825 Quaint Ln Unit F
- 3276 Windbeam Ct
- 3677 Serena Ln
- 1391 Williams Rd
- 17136 Salty Dog Rd
- 17361 Bal Harbour Dr
- 17101 Quicksilver Ave
- 2581 Royal Jasmine Ct
- 16019 Horizon Ct
- 1541 Bayfront Park Alley
- 4432 Barbados Loop
- 13320 Magnolia Valley Dr
- 3205 White Blossom Ln
- 17301 Promenade Dr
- 13338 Fountainbleau Dr
- 3341 Tumbling River Dr
- 4477 Barbados Loop
- 4476 Barbados Loop
