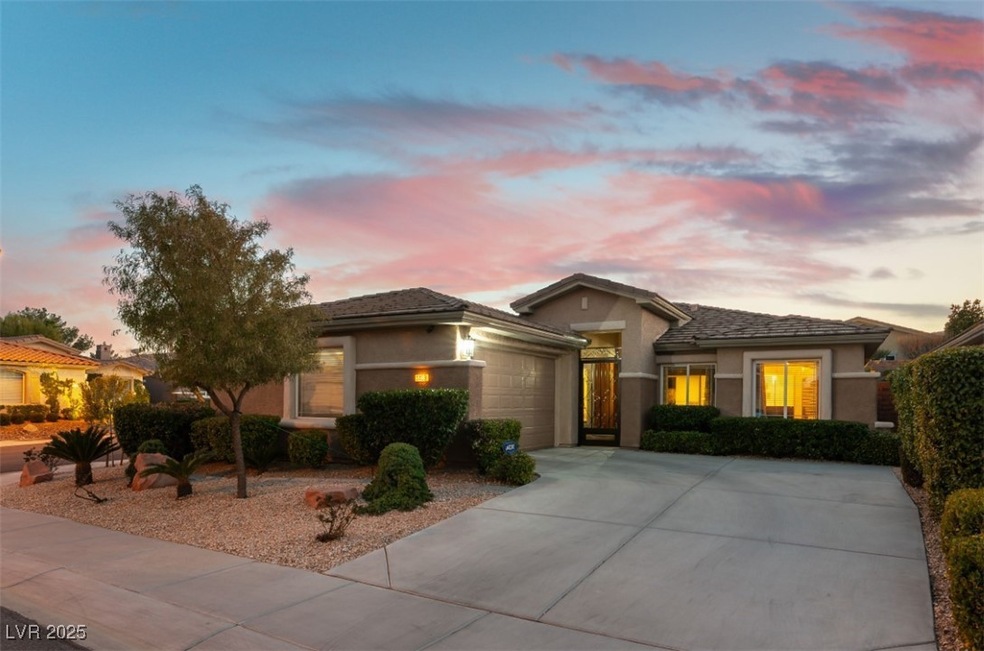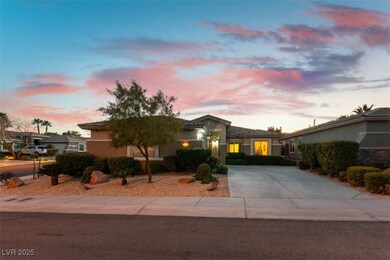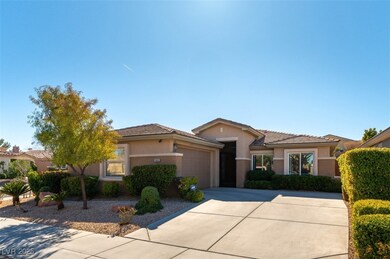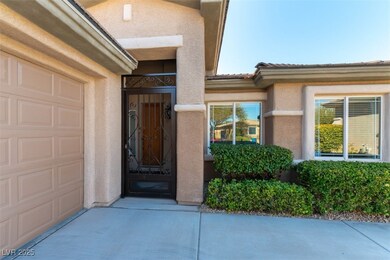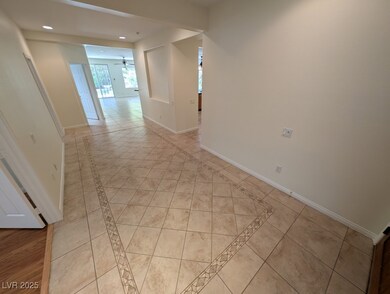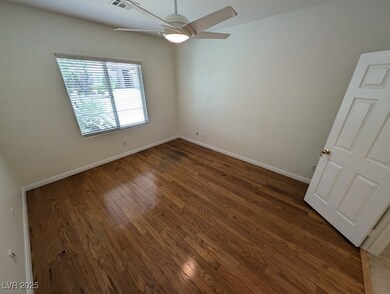3459 Ridge Meadow St Las Vegas, NV 89135
South Summerlin NeighborhoodHighlights
- Private Pool
- Laundry Room
- Central Heating and Cooling System
- Judy & John L. Goolsby Elementary School Rated A-
- Ceramic Tile Flooring
- Ceiling Fan
About This Home
Superb LOCATION! Homes rarely become available in this HIGHLY DESIRED neighborhood in SUMMERLIN, just minutes from everything. Open floor plan with 10' high ceilings throughout, lighted ceiling fans in every room. NO CARPET, real wood & tile throughout. The chef’s kitchen features: granite countertops & stainless steel appliances, breakfast nook & tons of cabinet space, walk-in pantry. Great Room with fireplace, surround sound and a gorgeous view of the backyard & pool. Primary Suite Retreat, separate from other bedrooms, and customized walk-in closet. Primary bathroom with dual vanities, garden tub and separate shower. The backyard is a paradise, perfect for relaxation or entertaining! Self-cleaning, sparkling POOL & SPA with 3 stunning water features! Cozy fire pit & barbecue plumbed w/ natural gas. Lush, mature landscaping & covered patio for year-round enjoyment.
Last Listed By
The Next Generation Property M Brokerage Phone: 702-720-5076 License #B.1001527 Listed on: 06/01/2025
Home Details
Home Type
- Single Family
Est. Annual Taxes
- $3,803
Year Built
- Built in 2003
Lot Details
- 8,712 Sq Ft Lot
- East Facing Home
- Back Yard Fenced
- Stucco Fence
Parking
- 2 Car Garage
Home Design
- Frame Construction
- Tile Roof
- Stucco
Interior Spaces
- 2,476 Sq Ft Home
- 1-Story Property
- Ceiling Fan
- Gas Fireplace
- Blinds
- Family Room with Fireplace
Kitchen
- Gas Cooktop
- Microwave
- Dishwasher
- Disposal
Flooring
- Laminate
- Ceramic Tile
Bedrooms and Bathrooms
- 3 Bedrooms
Laundry
- Laundry Room
- Washer and Dryer
Pool
- Private Pool
- Spa
Schools
- Goolsby Elementary School
- Fertitta Frank & Victoria Middle School
- Durango High School
Utilities
- Central Heating and Cooling System
- Heating System Uses Gas
- Cable TV Available
Listing and Financial Details
- Security Deposit $6,700
- Property Available on 6/1/25
- Tenant pays for cable TV, electricity, gas, grounds care, pool maintenance, water
- 12 Month Lease Term
Community Details
Overview
- Property has a Home Owners Association
- Summerlin South Association, Phone Number (702) 791-4600
- Echo Ridge At The Ridges In Summerlin Subdivision
- The community has rules related to covenants, conditions, and restrictions
Pet Policy
- No Pets Allowed
Map
Source: Las Vegas REALTORS®
MLS Number: 2688538
APN: 164-14-517-044
- 3459 Ridge Meadow St
- 3476 Ridge Meadow St Unit 2
- 11177 Twilight Times Ct
- 11342 Early Sun Ct
- 5 Promontory Ridge Dr
- 11099 Moonlight Fire Ct Unit 1
- 64 Tapadero Ln
- 11074 Caramel Crest Ct
- 69 Tapadero Ln Unit 2
- 11473 Glowing Sunset Ln
- 48 Panorama Crest Ave
- 11503 Glowing Sunset Ln
- 33 Promontory Ridge Dr
- 11534 Glowing Sunset Ln
- 3239 Robins Creek Place
- 11573 Glowing Sunset Ln
- 11477 Timber Mountain Ave
- 28 Painted Feather Way
- 11 Misty Peaks Ct
- 3163 Elk Clover St
