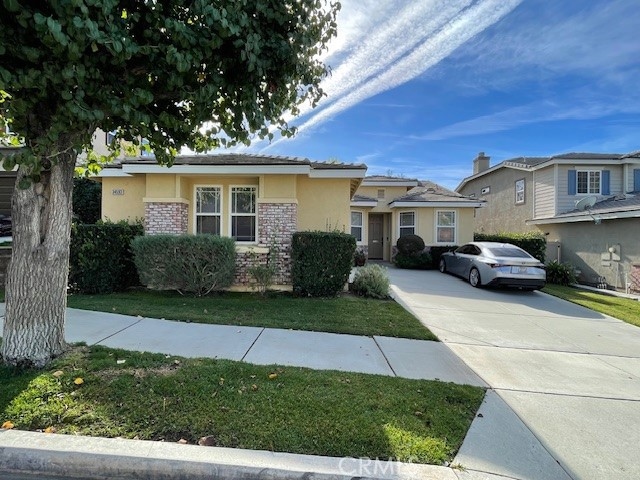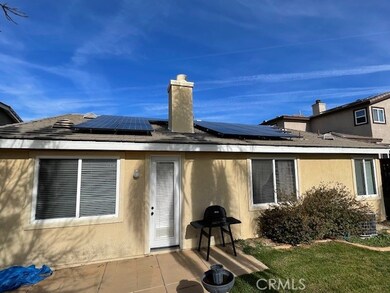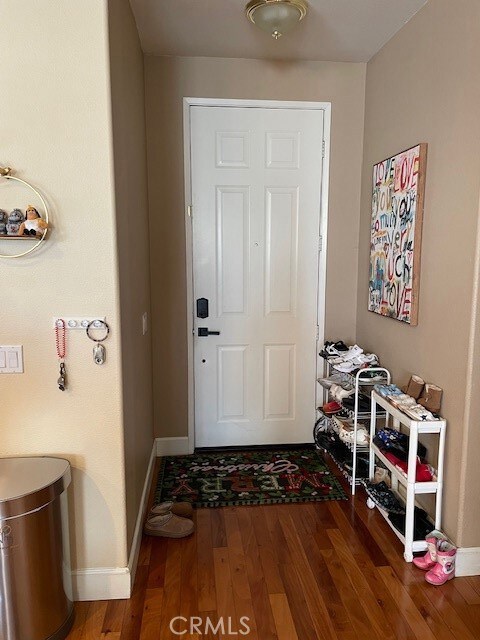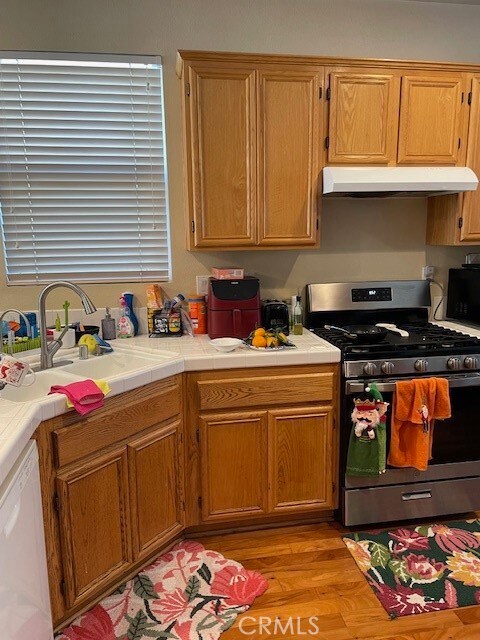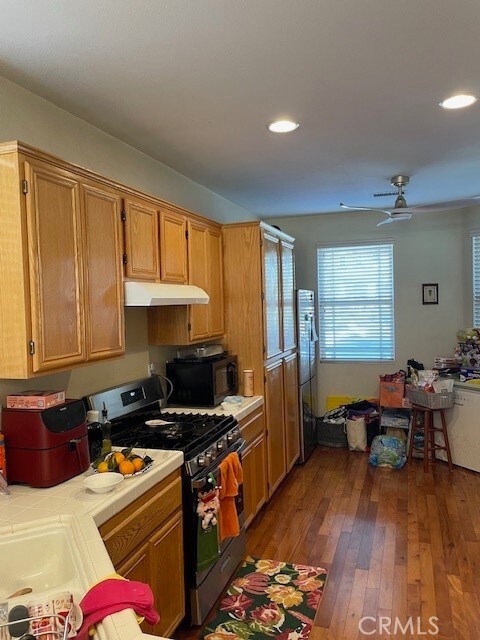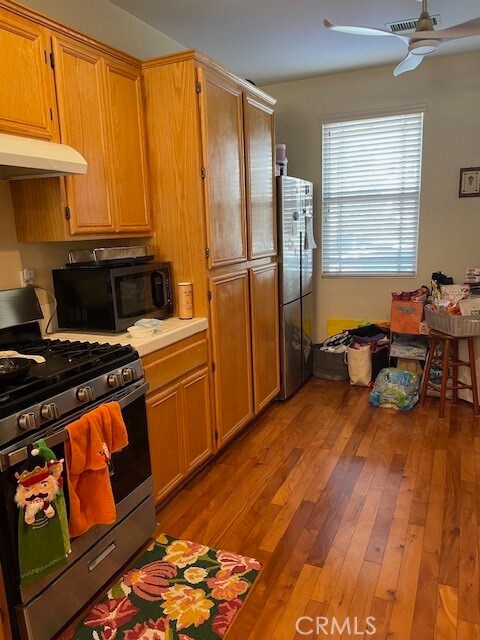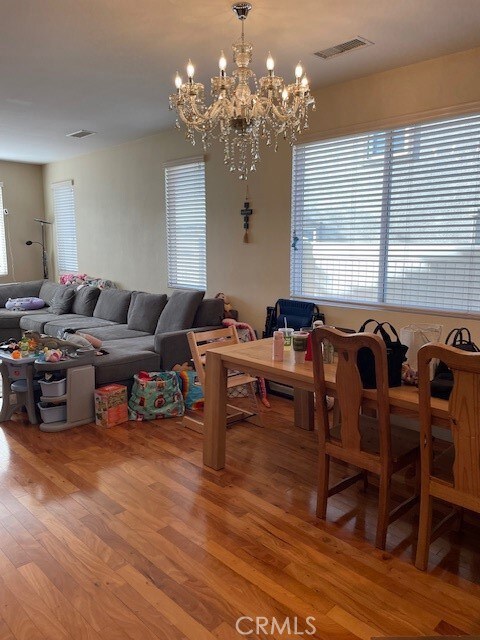34593 Princeton Dr Yucaipa, CA 92399
Highlights
- Open Floorplan
- Contemporary Architecture
- Main Floor Bedroom
- Mountain View
- Wood Flooring
- Open to Family Room
About This Home
This property is a highly coveted single story home in the desirable Chapman Heights neighborhood in Yucaipa. This single family home has four bedrooms and two full bathrooms. It has an open layout that connects the kitchen, dining area, and large family room complete with a cozy gas fireplace. The main hallway opens up to the first bedroom with double doors that can be used for a different purpose - an office, formal dining room, den, or separate entertainment area. There are two separate bedrooms, each with a walk-in closet. There is a laundry room and a full bathroom with a double sink vanity. The master suite at the end of the hall is private and has an en suite bathroom with a tub and a separate shower, double sink vanity, and a large walk-in closet. Additional features include solid wood floors in main parts of the house, cetral air conditioning and heating, solar panels, 2 car garage, and automatic sprinkler system. The house has easy access to the freeway and in close to the shopping and downtown area. It is walking distance to CECA and the Yucaipa Regional Park.
Listing Agent
Sunny Hills Real Estate, Inc. Brokerage Email: inkyshin25@gmail.com License #02127252 Listed on: 11/26/2025
Condo Details
Home Type
- Condominium
Est. Annual Taxes
- $8,170
Year Built
- Built in 2004
Lot Details
- No Common Walls
- Wrought Iron Fence
- Density is 2-5 Units/Acre
HOA Fees
- $83 Monthly HOA Fees
Parking
- 421 Car Attached Garage
- Parking Available
- Side Facing Garage
- Single Garage Door
- Driveway
Property Views
- Mountain
- Neighborhood
Home Design
- Contemporary Architecture
- Entry on the 1st floor
- Cosmetic Repairs Needed
- Tile Roof
- Stucco
Interior Spaces
- 1,837 Sq Ft Home
- 1-Story Property
- Open Floorplan
- Gas Fireplace
- Drapes & Rods
- Blinds
- Entrance Foyer
- Family Room with Fireplace
- Family Room Off Kitchen
- Wood Flooring
- Laundry Room
Kitchen
- Open to Family Room
- Eat-In Kitchen
- Gas Oven
- Range Hood
- Microwave
- Dishwasher
- Tile Countertops
Bedrooms and Bathrooms
- 3 Bedrooms | 2 Main Level Bedrooms
- 2 Full Bathrooms
- Dual Vanity Sinks in Primary Bathroom
- Bathtub
- Separate Shower
Home Security
Utilities
- Central Heating and Cooling System
- Heating System Uses Natural Gas
- Natural Gas Connected
- Gas Water Heater
- Cable TV Available
Additional Features
- Solar Heating System
- Patio
- Suburban Location
Listing and Financial Details
- Security Deposit $3,600
- 12-Month Minimum Lease Term
- Available 1/1/26
- Tax Lot 59
- Tax Tract Number 15894
- Assessor Parcel Number 0303592150000
Community Details
Overview
- 1,977 Units
- Chapman Heights Community Association, Phone Number (949) 833-2600
- Keystone Pacific Property Management HOA
Recreation
- Dog Park
- Bike Trail
Security
- Fire and Smoke Detector
Map
Source: California Regional Multiple Listing Service (CRMLS)
MLS Number: PW25267135
APN: 0303-592-15
- 34696 Campus Way
- 34492 Yale Dr
- 34440 Fawn Ridge Place
- 11870 3rd St
- 34280 Forest Oaks Dr
- 11987 Peach Tree Rd
- 34350 Cedar Ave
- 34942 S Serrano Square
- 12035 3rd St
- 34900 N Serrano Square
- 35054 Persimmon Ave
- 34088 Castle Pines Dr
- 34177 Pinehurst Dr
- 34988 Acacia Ave
- 12177 3rd St Unit 10
- 11692 Bluegrass Rd
- 12049 California St
- 34945 Avenue B
- 34015 Pinehurst Dr
- 11570 Bryant St
- 11401 W Serrano Square
- 11750 California St
- 34447 Yucaipa Blvd Unit 2
- 34447 Yucaipa Blvd Unit 48
- 34759 Avenue B Ct Unit 1
- 12301 3rd St
- 35330 Rancho Rd
- 10966 Larkspur Way
- 33800 Chapman Heights Rd
- 35187 Avenue C
- 35391 Yucaipa Blvd Unit 2
- 35227 Ave C
- 35227 Avenue C
- 11650 Calvin St
- 12710 3rd St Unit 98
- 12710 3rd St Unit 10
- 12710 3rd St Unit 3
- 35110 Willow Springs Dr
- 12951 Cascade St
- 13195 Bryant St
