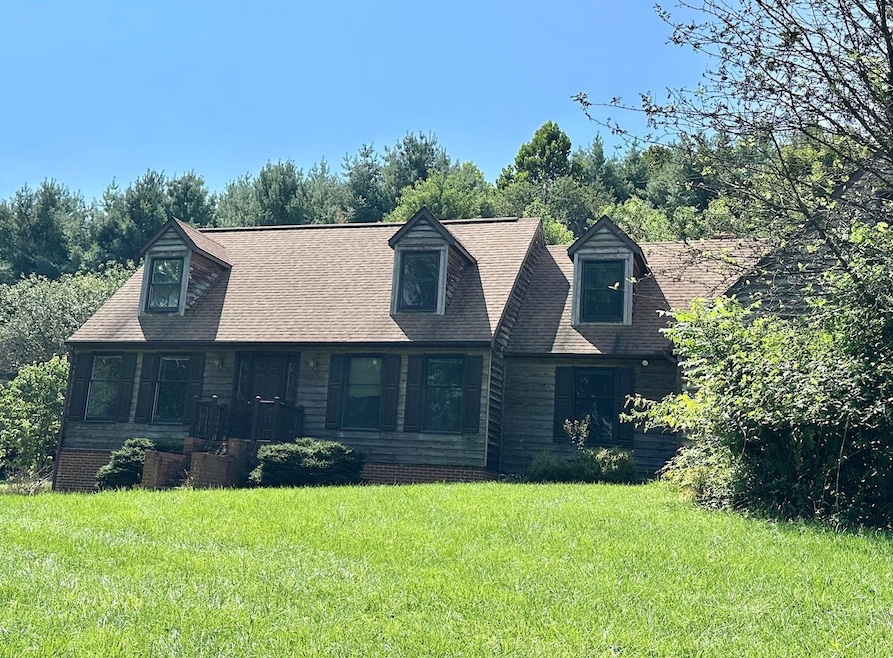
346 Buffalo Gap Hwy Churchville, VA 24421
Estimated payment $2,106/month
Highlights
- Popular Property
- Main Floor Primary Bedroom
- Rear Porch
- Views of Trees
- Home Office
- Double Pane Windows
About This Home
This Cape Cod-style home offers privacy and exceptional value, priced well below market for a quick sale, nestled in a very private, 2+ acre lot, with Whisky Creek meandering along the front property line. (FEMA Flood Zone X) Inside, you’ll find hardwood floors, a kitchen with a butcher block island, and a dining room with a hearth set up for a wood stove—first floor primary bedroom and bath. The bright sunporch provides a perfect space to relax year-round, while the walkout basement with a patio offers endless potential for a spacious, customized living area. Upstairs has a home office, full bath and two additional bedrooms. Practical features include cedar siding, a side loading two-car garage, a large storage shed, and a chicken coop for your backyard flock. You’re just minutes from shopping and dining in town. See this exceptionally valued home TODAY!
Home Details
Home Type
- Single Family
Est. Annual Taxes
- $1,745
Year Built
- Built in 1992
Lot Details
- 2.17 Acre Lot
Parking
- 2 Car Garage
- Side Facing Garage
- Garage Door Opener
Home Design
- Block Foundation
- Wood Siding
- Stick Built Home
- Cedar
Interior Spaces
- Fireplace Features Masonry
- Double Pane Windows
- Window Screens
- Entrance Foyer
- Home Office
- Utility Room
- Views of Trees
Kitchen
- Gas Range
- Microwave
- Dishwasher
- Kitchen Island
Bedrooms and Bathrooms
- 3 Bedrooms | 1 Primary Bedroom on Main
- 2 Full Bathrooms
Outdoor Features
- Shed
- Rear Porch
Schools
- Churchville Elementary School
- Buffalo Gap Middle School
- Buffalo Gap High School
Utilities
- Forced Air Heating and Cooling System
- Heating System Uses Propane
Community Details
- Lime Kiln Farms Subdivision
Listing and Financial Details
- Assessor Parcel Number 20788
Map
Home Values in the Area
Average Home Value in this Area
Tax History
| Year | Tax Paid | Tax Assessment Tax Assessment Total Assessment is a certain percentage of the fair market value that is determined by local assessors to be the total taxable value of land and additions on the property. | Land | Improvement |
|---|---|---|---|---|
| 2025 | $1,750 | $335,700 | $79,300 | $256,400 |
| 2024 | $1,750 | $336,500 | $79,300 | $257,200 |
| 2023 | $1,392 | $221,000 | $58,200 | $162,800 |
| 2022 | $1,392 | $221,000 | $58,200 | $162,800 |
| 2021 | $1,392 | $221,000 | $58,200 | $162,800 |
| 2020 | $1,392 | $221,000 | $58,200 | $162,800 |
| 2019 | $1,392 | $221,000 | $58,200 | $162,800 |
| 2018 | $1,277 | $202,727 | $58,200 | $144,527 |
| 2017 | $1,176 | $202,727 | $58,200 | $144,527 |
| 2016 | $1,176 | $202,727 | $58,200 | $144,527 |
| 2015 | $1,072 | $202,727 | $58,200 | $144,527 |
| 2014 | $1,072 | $202,727 | $58,200 | $144,527 |
| 2013 | $1,072 | $223,400 | $68,200 | $155,200 |
Property History
| Date | Event | Price | Change | Sq Ft Price |
|---|---|---|---|---|
| 08/15/2025 08/15/25 | For Sale | $359,900 | +14.3% | $197 / Sq Ft |
| 02/02/2021 02/02/21 | Sold | $315,000 | 0.0% | $172 / Sq Ft |
| 12/10/2020 12/10/20 | Pending | -- | -- | -- |
| 11/04/2020 11/04/20 | Price Changed | $315,000 | -4.5% | $172 / Sq Ft |
| 10/06/2020 10/06/20 | For Sale | $330,000 | -- | $181 / Sq Ft |
Purchase History
| Date | Type | Sale Price | Title Company |
|---|---|---|---|
| Deed | $315,000 | None Available | |
| Deed | $205,000 | -- |
Mortgage History
| Date | Status | Loan Amount | Loan Type |
|---|---|---|---|
| Open | $326,340 | VA |
Similar Homes in Churchville, VA
Source: Charlottesville Area Association of REALTORS®
MLS Number: 668002
APN: 034A1-1-1-5A
- TBD Churchville Ave
- 213 Lime Kiln Rd
- 116 Taliaferro Dr
- 190 Hotchkiss Rd
- 812 Vinegar Hill Rd
- 0 Vinegar Hill Rd Unit 660683
- 583 Vinegar Hill Rd
- 5055 Morris Mill Rd
- 274 Dry Branch Rd
- 101 Wayburn St
- 162 Trinity Ln
- 612 Dryden Rd
- 3720 Morris Mill Rd
- TBD Hankey Mountain Hwy
- 2219 Hewitt Rd
- 35-14F Galena Rd
- 46 & 58 Howdyshell Ln
- 2178 Churchville Ave
- 1631 Scenic Hwy
- 1507 Hewitt Rd
- 1810 Churchville Ave
- 500 B St
- 1701 Spring Hill Rd
- 117 Peyton St Unit A
- 223 N Jefferson St Unit 1
- 826 N Augusta St
- 112 Lee St
- 113 Stafford St Unit Rm1
- 303 N New St Unit 102
- 1500 N Coalter St
- 229 Kalorama St Unit Rm 5
- 601 Moore St
- 240 Anthony St
- 20 Frontier Ridge Ct
- 14 Frontier Ridge Ct
- 14 Frontier Ridge Ct
- 41 Manchester Dr
- 43 Theresa Cir
- 73 Locust St Unit 203
- TBD Wright Way






