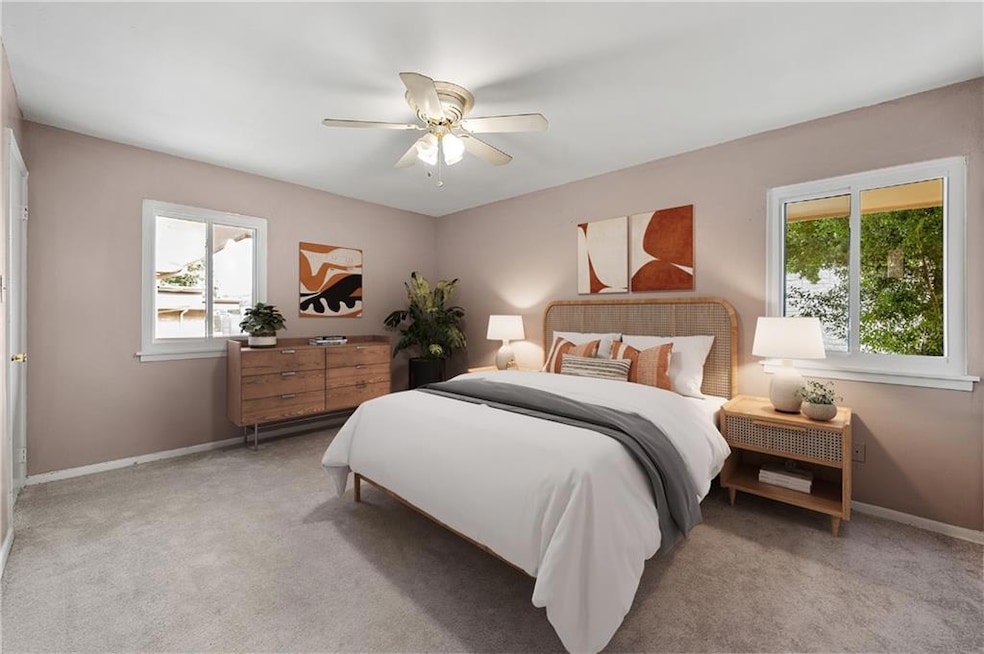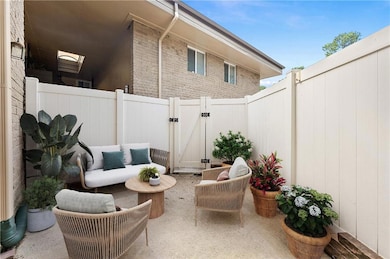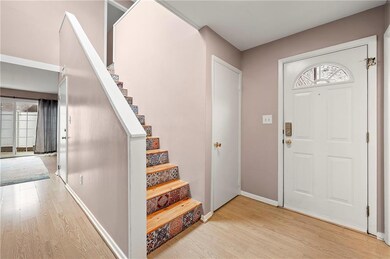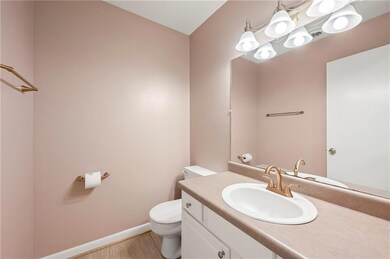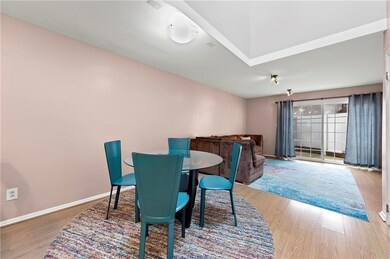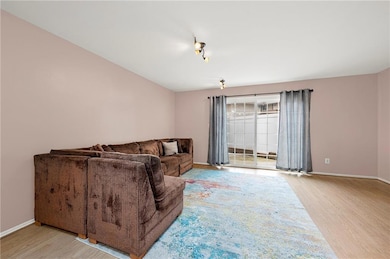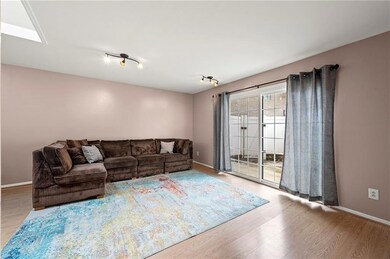346 Carpenter Dr Unit 85 Atlanta, GA 30328
Estimated payment $1,894/month
Highlights
- Open-Concept Dining Room
- In Ground Pool
- City View
- Ridgeview Charter School Rated A-
- Gated Community
- Window or Skylight in Bathroom
About This Home
Architecturally significant and full of character, this rare Laurel Grove condo was designed by renowned architect Robert M. Green—one of Frank Lloyd Wright’s final apprentices. Nestled in the heart of Sandy Springs and just one mile from the Sandy Springs Performing Arts Center, this boutique community offers quick access to I-285, top-tier restaurants, shopping, and more.
This two-story home features a spacious main level ideal for relaxing or entertaining, while the upper level offers two comfortable bedrooms and a full bath. Carpet was replaced within the past two years, and walls were painted in the past year. Abundant natural light floods the home through large skylights, creating a warm and inviting atmosphere. The main skylight was replaced in March, 2025. Step outside to your private patio—a perfect spot for morning coffee, evening wind-downs, or container gardening. One of only 16 units that includes a covered parking space, you’ll also enjoy the convenience of direct access from your car to your front door.
Tucked away in a quiet and intimate community, Laurel Grove is the perfect retreat from the hustle of Atlanta life. Don’t miss the serene community pool—your go-to place to cool off during the summer heat. This two-story garden home is ready to welcome its next owner—someone who will love it just as much as the last.
Listing Agent
Atlanta Fine Homes Sotheby's International License #389696 Listed on: 07/30/2025

Property Details
Home Type
- Condominium
Est. Annual Taxes
- $3,369
Year Built
- Built in 1967
Lot Details
- Two or More Common Walls
- Wood Fence
HOA Fees
- $400 Monthly HOA Fees
Home Design
- Block Foundation
- Tar and Gravel Roof
Interior Spaces
- 1,190 Sq Ft Home
- 2-Story Property
- Roommate Plan
- Track Lighting
- Living Room
- Open-Concept Dining Room
- Carpet
- City Views
- Security Gate
Kitchen
- Open to Family Room
- Breakfast Bar
- Electric Oven
- Electric Cooktop
- Dishwasher
- Laminate Countertops
- White Kitchen Cabinets
- Disposal
Bedrooms and Bathrooms
- 2 Bedrooms
- Bathtub and Shower Combination in Primary Bathroom
- Window or Skylight in Bathroom
Laundry
- Laundry on main level
- Laundry in Kitchen
- Dryer
Parking
- 1 Parking Space
- 1 Carport Space
- Parking Lot
- Assigned Parking
Schools
- Lake Forest Elementary School
- Ridgeview Charter Middle School
- Riverwood International Charter High School
Utilities
- Central Air
- Heating Available
- Electric Water Heater
- Cable TV Available
Additional Features
- Terrace
- Property is near shops
Listing and Financial Details
- Assessor Parcel Number 17 0070 LL1511
Community Details
Overview
- 93 Units
- Community Management Assoc Association, Phone Number (404) 835-9100
- Mid-Rise Condominium
- Laurel Grove Subdivision
- Rental Restrictions
Recreation
- Community Pool
Security
- Gated Community
- Carbon Monoxide Detectors
- Fire and Smoke Detector
Map
Home Values in the Area
Average Home Value in this Area
Tax History
| Year | Tax Paid | Tax Assessment Tax Assessment Total Assessment is a certain percentage of the fair market value that is determined by local assessors to be the total taxable value of land and additions on the property. | Land | Improvement |
|---|---|---|---|---|
| 2025 | $3,369 | $110,120 | $15,880 | $94,240 |
| 2023 | $3,369 | $92,880 | $13,800 | $79,080 |
| 2022 | $988 | $75,320 | $11,040 | $64,280 |
| 2021 | $972 | $73,120 | $10,720 | $62,400 |
| 2020 | $975 | $72,240 | $10,560 | $61,680 |
| 2019 | $1,863 | $66,000 | $10,560 | $55,440 |
| 2018 | $1,542 | $59,320 | $8,360 | $50,960 |
| 2017 | $494 | $25,600 | $3,960 | $21,640 |
| 2016 | $493 | $25,600 | $3,960 | $21,640 |
| 2015 | $494 | $25,600 | $3,960 | $21,640 |
| 2014 | $618 | $30,520 | $4,720 | $25,800 |
Property History
| Date | Event | Price | List to Sale | Price per Sq Ft |
|---|---|---|---|---|
| 10/10/2025 10/10/25 | Price Changed | $230,000 | -2.1% | $193 / Sq Ft |
| 07/30/2025 07/30/25 | For Sale | $235,000 | -- | $197 / Sq Ft |
Purchase History
| Date | Type | Sale Price | Title Company |
|---|---|---|---|
| Warranty Deed | $165,000 | -- | |
| Deed | $129,500 | -- | |
| Deed | $122,000 | -- | |
| Deed | $97,000 | -- |
Mortgage History
| Date | Status | Loan Amount | Loan Type |
|---|---|---|---|
| Closed | $160,000 | New Conventional | |
| Previous Owner | $103,600 | New Conventional | |
| Previous Owner | $97,600 | New Conventional | |
| Previous Owner | $82,350 | New Conventional |
Source: First Multiple Listing Service (FMLS)
MLS Number: 7624295
APN: 17-0070-LL-151-1
- 346 Carpenter Dr NE Unit 32
- 346 Carpenter Dr Unit 43
- 346 Carpenter Dr Unit 70
- 346 Carpenter Dr Unit 72
- 5641 Roswell Rd Unit 111
- 5641 Roswell Rd Unit 103
- 320 Hammond Dr
- 5678 Kingsport Dr
- 5667 Kingsport Dr
- 5693 Kingsport Dr NE Unit 2
- 5629 Kingsport Dr NE Unit 11
- 5672 Kingsport Dr NE Unit 4
- 5689 Kingsport Dr NE
- 5540 Kingsport Dr NE Unit 18
- 5560 Kingsport Dr NE Unit 27
- 5676 Kingsport Dr NE Unit 4
- 193 Le Gran Ct NE
- 5862 Westin Rd
- 300 Carpenter Dr NE
- 185 Cliftwood Dr
- 185 Cliftwood Dr NE Unit 335
- 185 Cliftwood Dr NE Unit 115
- 6050 Roswell Rd NE Unit 409
- 6050 Roswell Rd NE Unit 421
- 6050 Roswell Rd NE
- 535 Valley Ln
- 66 Northwood Dr
- 800 NE Lake Placid Dr
- 381 Hilderbrand Dr NE
- 5470 Glenridge Dr NE
- 6125 Roswell Rd
- 5550 Glenridge Dr
- 5450 Glenridge Dr
- 349 Johnson Ferry Rd NE
- 5400 Roswell Rd Unit K 1
- 5479 NE Glenridge Dr
- 5501 Glenridge Dr
