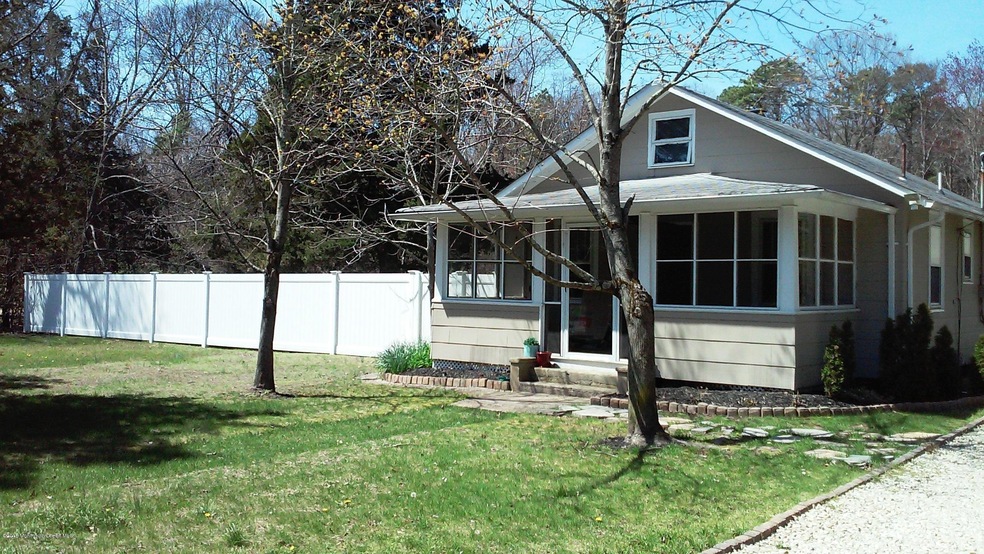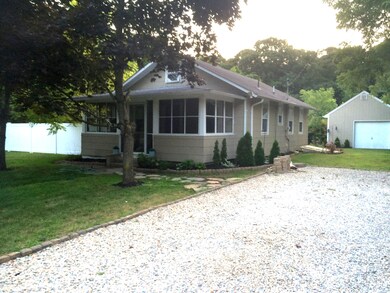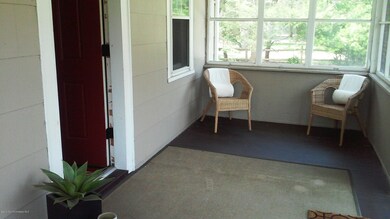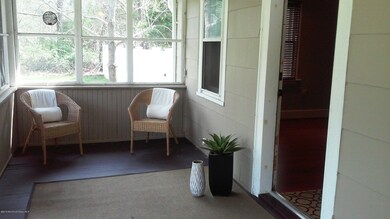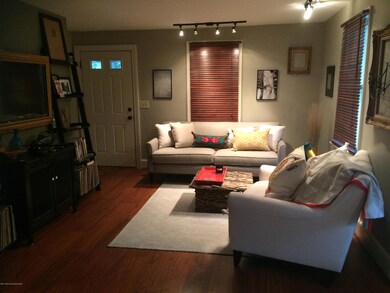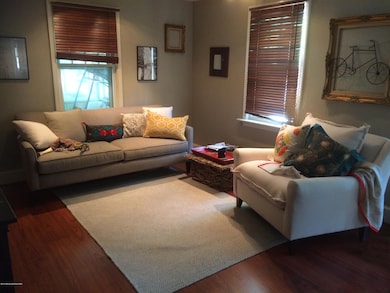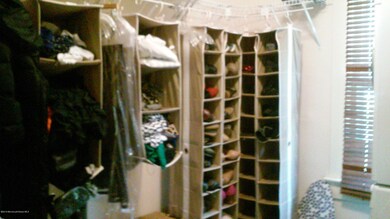
Highlights
- Cape Cod Architecture
- Backs to Trees or Woods
- No HOA
- Deck
- Bonus Room
- Breakfast Area or Nook
About This Home
As of January 2022If you are looking for a house with character on almost half of an acre with a big detached 2 car garage, this is it. Awesome piece of property in Cherry Quay and NOT a flood zone. This is a zone ''X''. Very private yard backing to woods. House has new laminate flooring, open living/dining room, eat in kitchen, newer stainless steel appliances, a basement and a walk up attic just waiting to be finished into a third bedroom, playroom or whatever your heart desires. Lots of room on a budget! The yard has lots of perennials that come up year after year to add color and beauty. There os a large deck off the kitchen where you can sit an enjoy the solitude of this property. 2 Car detached garage is any mans' fantasy! It would make a great shop, man cave, or leave it as a 2 car garage.
Last Agent to Sell the Property
Susan Cowan
Gloria Nilson & Co. Real Estate Listed on: 05/22/2016
Home Details
Home Type
- Single Family
Est. Annual Taxes
- $4,552
Year Built
- Built in 1930
Lot Details
- Oversized Lot
- Backs to Trees or Woods
Parking
- 2 Car Detached Garage
- Oversized Parking
- Garage Door Opener
- Double-Wide Driveway
Home Design
- Cape Cod Architecture
- Shingle Roof
Interior Spaces
- 2-Story Property
- Crown Molding
- Ceiling Fan
- Recessed Lighting
- Track Lighting
- Light Fixtures
- Window Screens
- Combination Kitchen and Dining Room
- Bonus Room
- Unfinished Basement
- Partial Basement
- Walkup Attic
- Storm Doors
Kitchen
- Breakfast Area or Nook
- Eat-In Kitchen
- <<selfCleaningOvenToken>>
- Gas Cooktop
- Stove
- <<microwave>>
- Dishwasher
Flooring
- Laminate
- Tile
Bedrooms and Bathrooms
- 2 Bedrooms
- 1 Full Bathroom
Laundry
- Dryer
- Washer
Outdoor Features
- Deck
- Enclosed patio or porch
- Exterior Lighting
- Outdoor Storage
Schools
- Lake Riviera Middle School
- Brick Twp. High School
Utilities
- Forced Air Heating and Cooling System
- Heating System Uses Natural Gas
- Natural Gas Water Heater
Community Details
- No Home Owners Association
- Cherry Quay Subdivision, Ranch Floorplan
Listing and Financial Details
- Exclusions: Kitchen Chandelier.
- Assessor Parcel Number 07-00340-0000-00061
Ownership History
Purchase Details
Home Financials for this Owner
Home Financials are based on the most recent Mortgage that was taken out on this home.Purchase Details
Home Financials for this Owner
Home Financials are based on the most recent Mortgage that was taken out on this home.Purchase Details
Home Financials for this Owner
Home Financials are based on the most recent Mortgage that was taken out on this home.Purchase Details
Home Financials for this Owner
Home Financials are based on the most recent Mortgage that was taken out on this home.Purchase Details
Home Financials for this Owner
Home Financials are based on the most recent Mortgage that was taken out on this home.Similar Homes in the area
Home Values in the Area
Average Home Value in this Area
Purchase History
| Date | Type | Sale Price | Title Company |
|---|---|---|---|
| Deed | $325,000 | Land Title | |
| Deed | $205,000 | -- | |
| Bargain Sale Deed | $200,000 | New Jersey Title Ins Company | |
| Deed | $187,000 | New Jersey Title Ins Company | |
| Interfamily Deed Transfer | -- | Surety Title Agency Coastal |
Mortgage History
| Date | Status | Loan Amount | Loan Type |
|---|---|---|---|
| Open | $18,000 | Credit Line Revolving | |
| Open | $308,750 | New Conventional | |
| Previous Owner | $194,750 | New Conventional | |
| Previous Owner | $160,000 | New Conventional | |
| Previous Owner | $149,600 | Purchase Money Mortgage | |
| Previous Owner | $337,500 | FHA | |
| Previous Owner | $337,500 | FHA |
Property History
| Date | Event | Price | Change | Sq Ft Price |
|---|---|---|---|---|
| 01/25/2022 01/25/22 | Sold | $325,000 | +8.3% | $365 / Sq Ft |
| 12/15/2021 12/15/21 | Pending | -- | -- | -- |
| 12/04/2021 12/04/21 | For Sale | $300,000 | +46.3% | $337 / Sq Ft |
| 07/01/2016 07/01/16 | Sold | $205,000 | -- | $230 / Sq Ft |
Tax History Compared to Growth
Tax History
| Year | Tax Paid | Tax Assessment Tax Assessment Total Assessment is a certain percentage of the fair market value that is determined by local assessors to be the total taxable value of land and additions on the property. | Land | Improvement |
|---|---|---|---|---|
| 2024 | $5,268 | $214,600 | $142,800 | $71,800 |
| 2023 | $5,200 | $214,600 | $142,800 | $71,800 |
| 2022 | $5,200 | $214,600 | $142,800 | $71,800 |
| 2021 | $5,090 | $214,600 | $142,800 | $71,800 |
| 2020 | $5,026 | $214,600 | $142,800 | $71,800 |
| 2019 | $4,942 | $214,600 | $142,800 | $71,800 |
| 2018 | $4,829 | $214,600 | $142,800 | $71,800 |
| 2017 | $4,698 | $214,600 | $142,800 | $71,800 |
| 2016 | $4,674 | $214,600 | $142,800 | $71,800 |
| 2015 | $4,552 | $214,600 | $142,800 | $71,800 |
| 2014 | $4,515 | $214,600 | $142,800 | $71,800 |
Agents Affiliated with this Home
-
A
Seller's Agent in 2022
Anthony Pezzello
NextHome Realty Premier Properties
-
Dylan Walsh
D
Buyer's Agent in 2022
Dylan Walsh
Coldwell Banker Realty
(732) 581-7044
8 in this area
24 Total Sales
-
S
Seller's Agent in 2016
Susan Cowan
BHHS Fox & Roach
Map
Source: MOREMLS (Monmouth Ocean Regional REALTORS®)
MLS Number: 21614983
APN: 07-00340-0000-00061
- 222 Circle Dr
- 197 Drum Point Rd
- 254 Circle Dr
- 411 Vannote Place
- 12 Aarons Way
- 16 Aarons Way
- 29 S Sailors Quay Dr Unit 405
- 438 Carlisa Dr
- 32 Tamany Ct
- 321 Lockheed Rd
- 17 Mayfair Ct
- 307 Drum Point Rd
- 45 Manhattan Dr Unit 87
- 165 Royal Dr
- 675 Mantoloking Rd
- 518 Vannote Dr
- 52 Kettle Creek Dr
- 512 Harvey Ave
- 36 Kettle Creek Dr
- 148 Royal Dr
