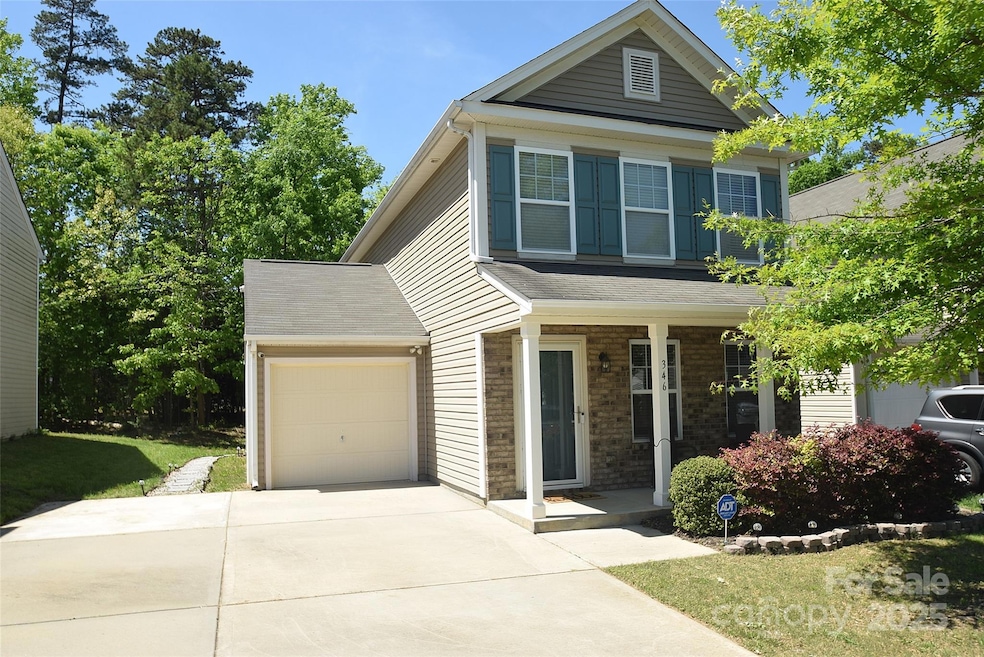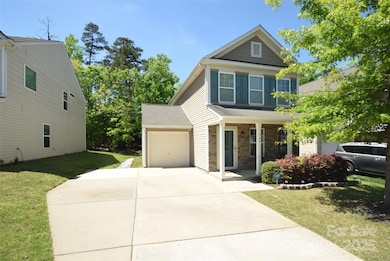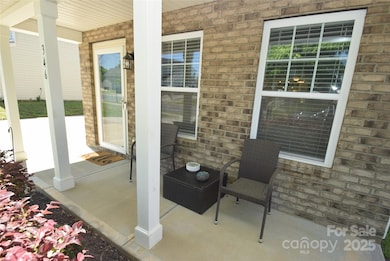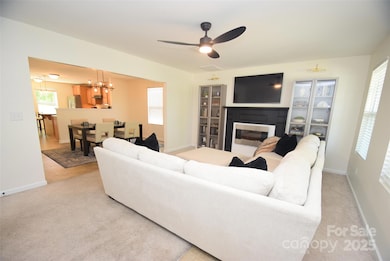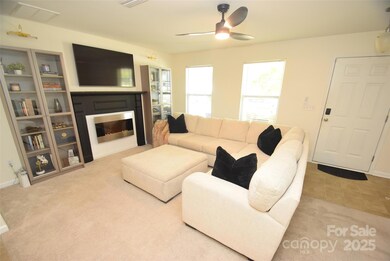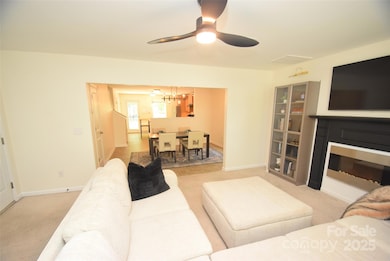346 Cornielle Ln Charlotte, NC 28216
Oakdale NeighborhoodEstimated payment $1,982/month
Highlights
- 1 Car Attached Garage
- Laundry closet
- Central Air
About This Home
Welcome to 346 Cornielle Lane, in the Ravenridge Subdivision—an ideal retreat offering the best of Charlotte living. This charming two-story home has 3 spacious bedrooms, 2.5 bathrooms, and an open layout that caters to both comfort and functionality. It has an inviting front porch, meticulous landscaping and curb appeal.
The family room flows into the dining and kitchen area. The main level includes a laundry room, half bath, and open kitchen with an island. Upstairs, the large primary suite has a bathroom and generous closet space. Two additional bedrooms, have a Jack-and-Jill bathroom. The backyard offers a tranquil setting for morning coffee or evening and weekend gatherings.
The home at 346 Cornielle Lane is situated minutes from all main Interstates, commuting to Uptown or other parts of the metro area is a breeze. Conveniences like grocery stores, restaurants, and essential services are close by at the Harris Teeter shopping center. Don’t miss the chance to call this home.
Listing Agent
CENTURY 21 Rucker Real Estate Brokerage Email: Ann@c21ruckerrealestate.com License #342603 Listed on: 04/20/2025
Home Details
Home Type
- Single Family
Est. Annual Taxes
- $2,555
Year Built
- Built in 2014
Lot Details
- Property is zoned R5(CD)
HOA Fees
- $16 Monthly HOA Fees
Parking
- 1 Car Attached Garage
Home Design
- Brick Exterior Construction
- Slab Foundation
Interior Spaces
- 2-Story Property
Kitchen
- Electric Range
- Microwave
- Dishwasher
- Disposal
Bedrooms and Bathrooms
- 3 Bedrooms
Laundry
- Laundry closet
- Electric Dryer Hookup
Schools
- Oakdale Elementary School
- Ranson Middle School
- West Mecklenburg High School
Utilities
- Central Air
- Vented Exhaust Fan
Community Details
- Superior Association Management Association, Phone Number (704) 875-7599
- Ravenridge Subdivision
Listing and Financial Details
- Assessor Parcel Number 03509318
Map
Home Values in the Area
Average Home Value in this Area
Tax History
| Year | Tax Paid | Tax Assessment Tax Assessment Total Assessment is a certain percentage of the fair market value that is determined by local assessors to be the total taxable value of land and additions on the property. | Land | Improvement |
|---|---|---|---|---|
| 2025 | $2,555 | $317,200 | $80,000 | $237,200 |
| 2024 | $2,555 | $317,200 | $80,000 | $237,200 |
| 2023 | $2,555 | $317,200 | $80,000 | $237,200 |
| 2022 | $1,789 | $172,400 | $35,000 | $137,400 |
| 2021 | $1,778 | $172,400 | $35,000 | $137,400 |
| 2020 | $1,771 | $172,400 | $35,000 | $137,400 |
| 2019 | $1,755 | $172,400 | $35,000 | $137,400 |
| 2018 | $1,580 | $114,800 | $25,500 | $89,300 |
| 2017 | $1,549 | $114,800 | $25,500 | $89,300 |
| 2016 | $1,539 | $43,400 | $25,500 | $17,900 |
| 2015 | $604 | $25,500 | $25,500 | $0 |
| 2014 | $328 | $25,500 | $25,500 | $0 |
Property History
| Date | Event | Price | Change | Sq Ft Price |
|---|---|---|---|---|
| 08/20/2025 08/20/25 | Pending | -- | -- | -- |
| 07/09/2025 07/09/25 | Price Changed | $329,000 | -2.9% | $223 / Sq Ft |
| 05/28/2025 05/28/25 | Price Changed | $339,000 | -1.0% | $230 / Sq Ft |
| 04/20/2025 04/20/25 | For Sale | $342,500 | +5.2% | $232 / Sq Ft |
| 07/31/2024 07/31/24 | Sold | $325,500 | +1.4% | $217 / Sq Ft |
| 06/02/2024 06/02/24 | For Sale | $321,000 | -- | $214 / Sq Ft |
Purchase History
| Date | Type | Sale Price | Title Company |
|---|---|---|---|
| Warranty Deed | $325,500 | None Listed On Document | |
| Warranty Deed | $325,500 | None Listed On Document | |
| Warranty Deed | $123,000 | Independence Title Group | |
| Special Warranty Deed | $52,500 | None Available | |
| Trustee Deed | $84,480 | None Available | |
| Warranty Deed | $165,000 | None Available |
Mortgage History
| Date | Status | Loan Amount | Loan Type |
|---|---|---|---|
| Open | $309,225 | New Conventional | |
| Closed | $309,225 | New Conventional | |
| Previous Owner | $4,399 | FHA | |
| Previous Owner | $6,774 | FHA | |
| Previous Owner | $120,560 | FHA | |
| Previous Owner | $12,500,000 | Construction | |
| Previous Owner | $25,000,000 | Purchase Money Mortgage |
Source: Canopy MLS (Canopy Realtor® Association)
MLS Number: 4246641
APN: 035-093-18
- 5612 Ringneck Rd
- 6021 Jasmine Branch Rd
- 6009 Jasmine Branch Rd
- 6025 Jasmine Branch Rd
- 6013 Jasmine Branch Rd
- 6024 Jasmine Branch Rd
- 6033 Jasmine Branch Rd
- 6029 Jasmine Branch Rd
- 5620 Ringneck Rd
- 6005 Jasmine Branch Rd
- The Rutledge Plan at Hickory Glen
- The Suwanee Plan at Hickory Glen
- 1104 Rook Rd
- 906 Rook Rd
- 820 Dale Ave
- 158 Margaret Turner Rd
- 2515 Walnut Forest Dr
- 5311 Oakdale Ridge Rd
- 836 Almora Dr
- 6420 Sunman Rd
