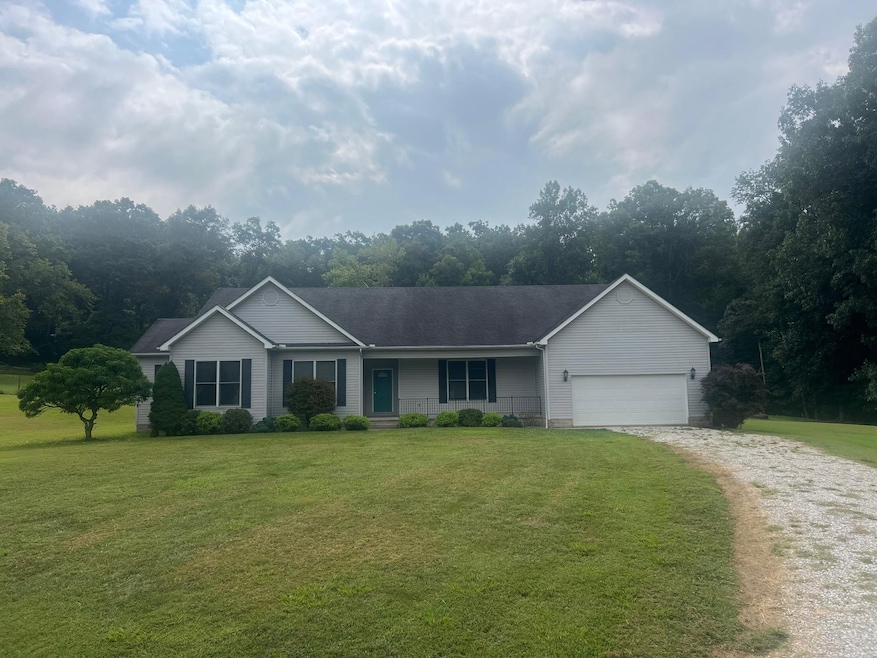
346 Cozy Meadows Grayson, KY 41143
Estimated payment $1,997/month
Highlights
- Ranch Style House
- 2 Car Attached Garage
- Forced Air Heating and Cooling System
- Screened Porch
- Patio
- Level Lot
About This Home
Are you in the market to find that unicorn? Well look no further! This one is called a rare find! Drive a short distance down Cozy Meadows right to the driveway of the beautiful, move-in ready 3 bed 2 bath ranch home. Sitting on 2 acres with endless well manicured grass, plenty of room to put the pool in for the kids, build that secondary garage or whatever you can dream of. Nice size front porch for morning coffee and a 13x13 screened in porch for that afternoon cocktail all watching the wildlife in the woods or yard. Step inside this home and you will find a 20x12 huge dining room to your right and a very large living room with gas fireplace. Looking for plenty ok kitchen space and an abundance of cabinet space? I got you! Beautful oak kitchen cabinets with under and over cabinet ambient lighting, huge pantry and kitchen island. Combine this kitchen with the dining room and call the family for those extra large holiday meals! Extra wide hallway leads to primary bedroom that boasts a large footprint that spans 23x12 in size and leads into a nice size primary bathroom equipped with whirlpool tub and separate walk-in shower and another large closet. Home offers hardwood and tile throughout, plenty of recess lighting throughout also. Walk out the back door into a 13x13 screened patio room that is ultra private and relaxing. Mosquitoes your thing? Well I gotcha covered there too! Nice size pour concrete patio off the sunroom. Attention! The garage is 42 foot long! You read that correctly! Have all the toys inside this extra long garage with attic access also. Home sits on dead end road, offers plenty of privacy, in town and all amenities available so don't wait on this one won't last long.
Home Details
Home Type
- Single Family
Est. Annual Taxes
- $1,147
Parking
- 2 Car Attached Garage
Home Design
- Ranch Style House
- Block Foundation
- Vinyl Siding
- Composition Shingle
Interior Spaces
- 2,477 Sq Ft Home
- Gas Log Fireplace
- Screened Porch
Kitchen
- Electric Range
- Range Hood
- Dishwasher
Bedrooms and Bathrooms
- 3 Bedrooms
- 2 Full Bathrooms
Utilities
- Forced Air Heating and Cooling System
- Gas Water Heater
- Septic System
Additional Features
- Patio
- Level Lot
Map
Home Values in the Area
Average Home Value in this Area
Tax History
| Year | Tax Paid | Tax Assessment Tax Assessment Total Assessment is a certain percentage of the fair market value that is determined by local assessors to be the total taxable value of land and additions on the property. | Land | Improvement |
|---|---|---|---|---|
| 2024 | $1,147 | $180,000 | $0 | $0 |
| 2023 | $1,152 | $180,000 | $0 | $0 |
| 2022 | $1,207 | $180,000 | $0 | $0 |
| 2021 | $1,154 | $171,300 | $0 | $0 |
| 2020 | $1,167 | $171,300 | $10,000 | $161,300 |
| 2019 | $1,164 | $171,300 | $10,000 | $161,300 |
| 2018 | $1,179 | $171,300 | $10,000 | $161,300 |
| 2017 | $1,125 | $171,300 | $10,000 | $161,300 |
| 2016 | $1,129 | $171,300 | $10,000 | $161,300 |
| 2015 | $1,102 | $171,300 | $10,000 | $161,300 |
| 2014 | $1,109 | $171,300 | $0 | $0 |
| 2011 | $1,107 | $171,300 | $0 | $0 |
Property History
| Date | Event | Price | Change | Sq Ft Price |
|---|---|---|---|---|
| 08/21/2025 08/21/25 | For Sale | $349,000 | -- | $141 / Sq Ft |
Mortgage History
| Date | Status | Loan Amount | Loan Type |
|---|---|---|---|
| Closed | $30,000 | New Conventional |
Similar Homes in Grayson, KY
Source: Ashland Area Board of REALTORS®
MLS Number: 59306
APN: 105-00-00-006.00
- 75 Walters Ln
- 30 Calloway Dr
- 125 Raintree Ln
- 103 Bluegrass Way
- 0 Kentucky 7
- 405 E 2nd St
- 000 Belair Land
- 711 E Main St
- 413 W 2nd St
- 165 Oak Crest Dr
- 962 U S 60
- 6 Damron St
- 2015 S State Highway 1
- 107 Bowen St
- 313 Red Berry
- 810 Kibbey St
- 0 Cs-1050
- 804 Webster St
- 3.95 acres Plantation Dr
- 361 Plantation Dr






