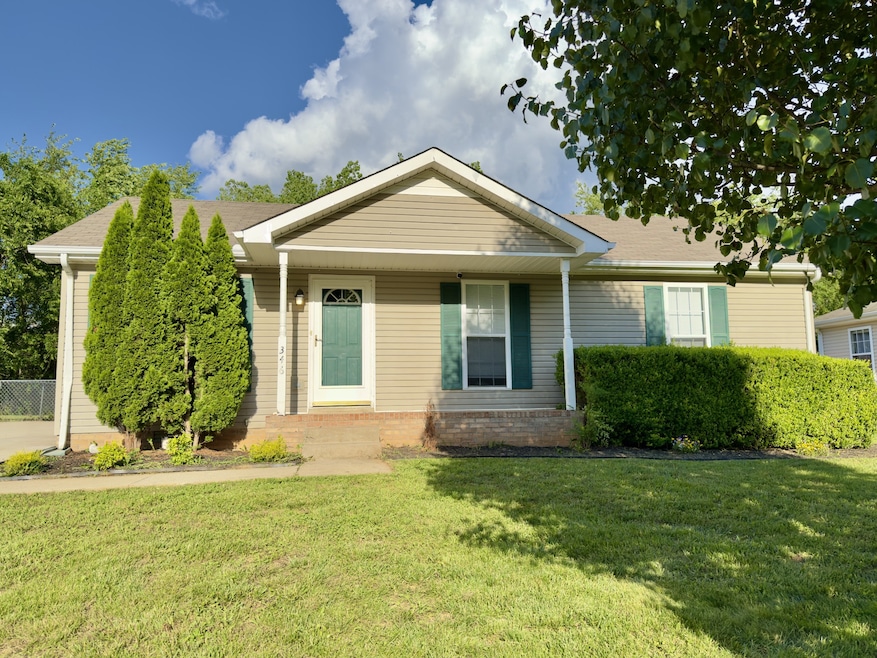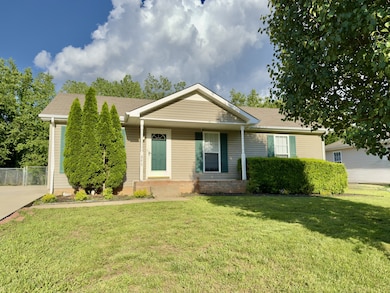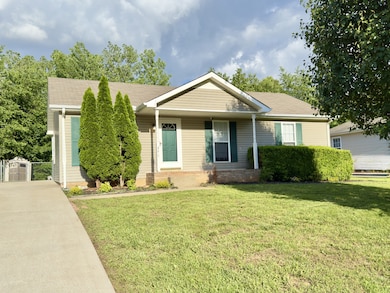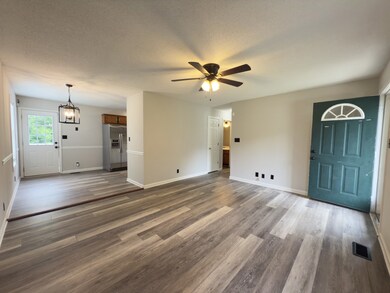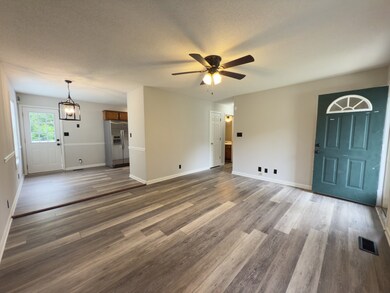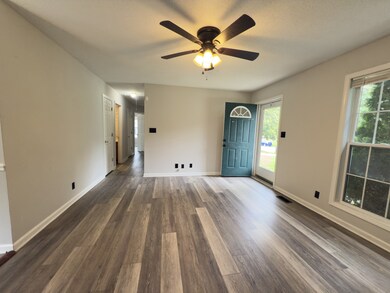346 Cranklen Cir Clarksville, TN 37042
Miller Estates NeighborhoodEstimated payment $1,296/month
Highlights
- Deck
- Porch
- Central Heating
- No HOA
- Cooling Available
- Ceiling Fan
About This Home
SINGLE STORY! Central location, close to post, shops, restaurants and so much potential inside. Newer flooring throughout, NO CARPET. This 3 bed 2 bath Ranch Style home would make a great first home or even a rental. Large, tree lined and fenced backyard waiting for someone to turn it into an oasis. Come and see for yourself!
Listing Agent
Connerth & Co. Realty & Property Management Brokerage Phone: 5412706761 License # 362714 Listed on: 05/31/2025
Home Details
Home Type
- Single Family
Est. Annual Taxes
- $1,553
Year Built
- Built in 1998
Lot Details
- 7,841 Sq Ft Lot
- Chain Link Fence
- Level Lot
Home Design
- Shingle Roof
- Vinyl Siding
Interior Spaces
- 1,026 Sq Ft Home
- Property has 1 Level
- Ceiling Fan
- Interior Storage Closet
- Laminate Flooring
- Crawl Space
- Fire and Smoke Detector
Kitchen
- Microwave
- Freezer
- Ice Maker
- Dishwasher
Bedrooms and Bathrooms
- 3 Main Level Bedrooms
- 2 Full Bathrooms
Parking
- 2 Open Parking Spaces
- 2 Parking Spaces
- Driveway
Outdoor Features
- Deck
- Porch
Schools
- Ringgold Elementary School
- Kenwood Middle School
- Kenwood High School
Utilities
- Cooling Available
- Central Heating
Community Details
- No Home Owners Association
- Cross Pointe Subdivision
Listing and Financial Details
- Assessor Parcel Number 063019G B 02600 00003019H
Map
Home Values in the Area
Average Home Value in this Area
Tax History
| Year | Tax Paid | Tax Assessment Tax Assessment Total Assessment is a certain percentage of the fair market value that is determined by local assessors to be the total taxable value of land and additions on the property. | Land | Improvement |
|---|---|---|---|---|
| 2024 | $1,554 | $52,125 | $0 | $0 |
| 2023 | $1,554 | $25,825 | $0 | $0 |
| 2022 | $1,090 | $25,825 | $0 | $0 |
| 2021 | $1,090 | $25,825 | $0 | $0 |
| 2020 | $1,010 | $25,125 | $0 | $0 |
| 2019 | $1,010 | $25,125 | $0 | $0 |
| 2018 | $959 | $19,700 | $0 | $0 |
| 2017 | $276 | $22,250 | $0 | $0 |
| 2016 | $683 | $22,250 | $0 | $0 |
| 2015 | $938 | $22,250 | $0 | $0 |
| 2014 | $925 | $22,250 | $0 | $0 |
| 2013 | $901 | $20,575 | $0 | $0 |
Property History
| Date | Event | Price | Change | Sq Ft Price |
|---|---|---|---|---|
| 07/14/2025 07/14/25 | Price Changed | $218,900 | -12.4% | $213 / Sq Ft |
| 05/31/2025 05/31/25 | For Sale | $250,000 | +177.8% | $244 / Sq Ft |
| 09/21/2016 09/21/16 | Sold | $90,000 | 0.0% | $88 / Sq Ft |
| 07/20/2016 07/20/16 | Pending | -- | -- | -- |
| 07/06/2016 07/06/16 | For Sale | $90,000 | -- | $88 / Sq Ft |
Purchase History
| Date | Type | Sale Price | Title Company |
|---|---|---|---|
| Quit Claim Deed | -- | -- | |
| Warranty Deed | $90,000 | -- | |
| Quit Claim Deed | -- | -- | |
| Deed | $78,000 | -- | |
| Deed | $67,500 | -- | |
| Deed | $63,000 | -- | |
| Deed | $23,000 | -- |
Mortgage History
| Date | Status | Loan Amount | Loan Type |
|---|---|---|---|
| Open | $180,000 | FHA | |
| Closed | $20,300 | Credit Line Revolving | |
| Previous Owner | $85,500 | New Conventional | |
| Previous Owner | $78,000 | Cash |
Source: Realtracs
MLS Number: 2898611
APN: 019G-B-026.00
- 261 N Bombay Ct
- 277 Cranklen Cir
- 273 Cranklen Cir
- 394 Cranklen Cir
- 220 Cranklen Cir
- 312 Lansinger Ln
- 280 Executive Ave
- 1338 Isaiah Dr
- 1357 Isaiah Dr
- 0 Jack Miller Blvd
- 394 Jack Miller Blvd Unit E
- 144 Airport Rd
- 234 Senator Dr
- 435 Cranklen Cir
- 501 Patriot Park Ct
- 517 Patriot Park Ct
- 261 Audrea Ln
- 301 Robin Hood Dr
- 253 Audrea Ln
- 94 Airport Rd
- 257 Cranklen Cir
- 317 Lansinger Ln Unit B
- 260 Executive Ave Unit A
- 248 Executive Ave Unit 2D
- 265 Senator Dr
- 272 Executive Ave Unit A
- 201 Cranklen Cir Unit G
- 395 Jack Miller Blvd
- 251 Senator Dr Unit A
- 169 Condor Ct Unit B
- 300 Condor Ct Unit C
- 300 Condor Ct Unit B
- 178 Condor Ct
- 400 Condor Ct Unit D
- 289 Audrea Ln
- 316 Congressman Dr
- 155 Jack Miller Blvd Unit 24
- 443 Cranklen Cir
- 162 Jack Miller Blvd
- 410 Jack Miller Blvd Unit G
