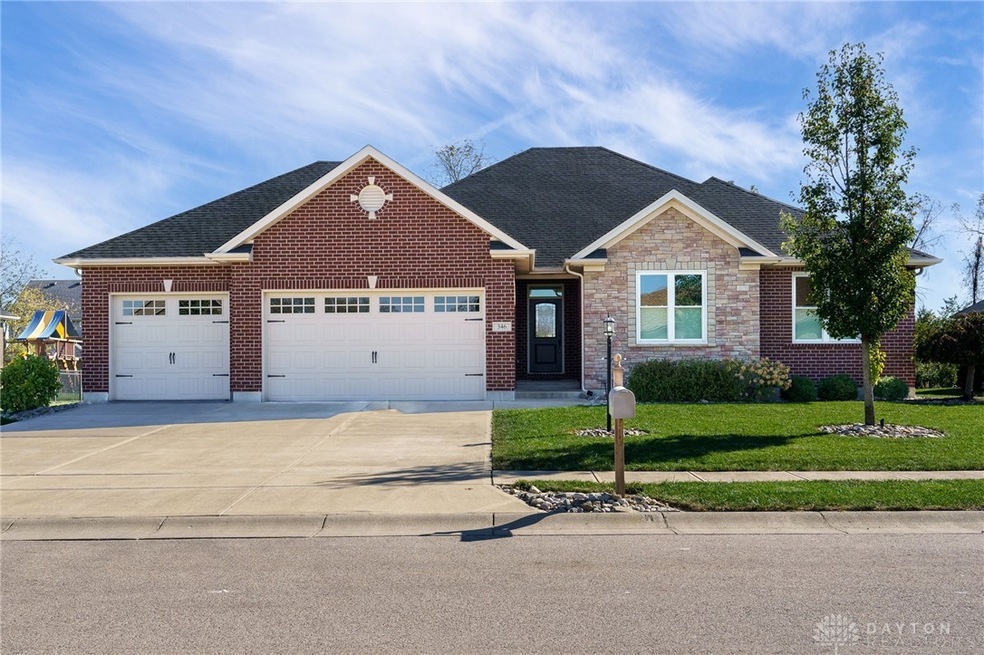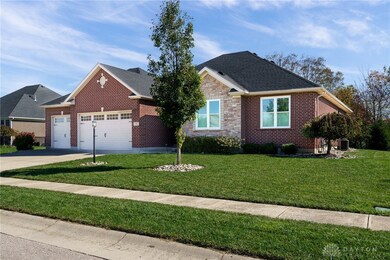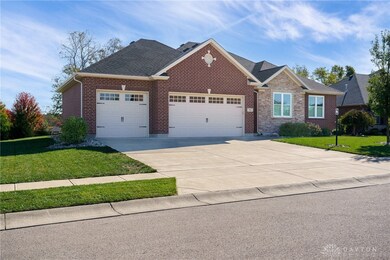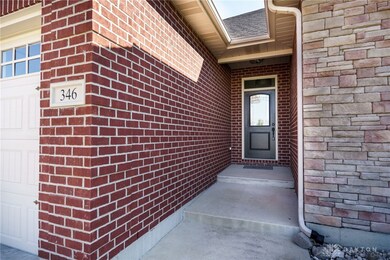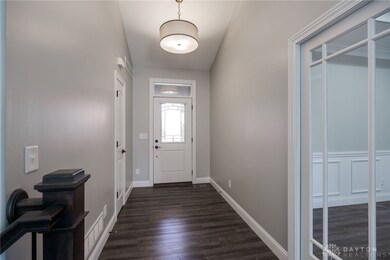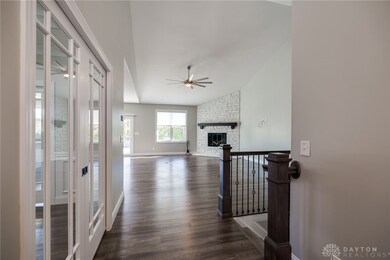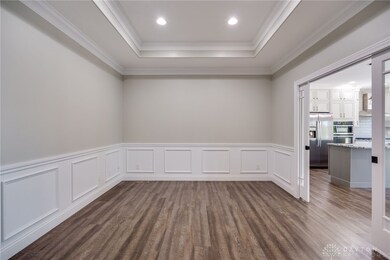
346 Crown Point Dr Centerville, OH 45458
Clearcreek Township NeighborhoodHighlights
- Vaulted Ceiling
- 1 Fireplace
- 3 Car Attached Garage
- Springboro Intermediate School Rated A-
- No HOA
- Walk-In Closet
About This Home
As of December 2024Over 3,000 sqft offered by this completely move in ready Clearcreek Township home! Desirable one floor living! Front dining room or study featuring French pocket doors, tray ceilings, and wainscot detailing. Spacious living room with soaring vaulted ceilings and stone fireplace. The adjacent gourmet kitchen showcases custom cabinetry, stainless steel appliances, gas cooktop and granite countertops. Large primary suite complete with a full private bath with a tiled walk in shower, double vanity, and walk in closet. Two additional bedrooms, full hall bath, and laundry room also on the first floor. Even more space offered by the finished basement! Fourth bedroom, third full bath, plus a large family room/rec room space. Ample unfinished storage space. Enjoy the backyard views from the STUNNING two tier paver patio with retractable awning. Three car attached garage. Updates within the past four years include patio, awning, windows, and more! This gorgeous home is a MUST SEE!
Last Agent to Sell the Property
Coldwell Banker Heritage Brokerage Phone: (937) 974-9226 License #2011001321 Listed on: 10/22/2024

Home Details
Home Type
- Single Family
Est. Annual Taxes
- $7,850
Year Built
- 2017
Parking
- 3 Car Attached Garage
Home Design
- Brick Exterior Construction
- Stone
Interior Spaces
- 3,066 Sq Ft Home
- 1-Story Property
- Vaulted Ceiling
- Ceiling Fan
- 1 Fireplace
- Finished Basement
- Basement Fills Entire Space Under The House
- Fire and Smoke Detector
Kitchen
- Cooktop
- Microwave
- Dishwasher
Bedrooms and Bathrooms
- 4 Bedrooms
- Walk-In Closet
- Bathroom on Main Level
- 3 Full Bathrooms
Utilities
- Forced Air Heating and Cooling System
- Heating System Uses Natural Gas
Additional Features
- Patio
- 0.34 Acre Lot
Community Details
- No Home Owners Association
- Crown Point 6 Subdivision
Listing and Financial Details
- Assessor Parcel Number 05333350270
Ownership History
Purchase Details
Home Financials for this Owner
Home Financials are based on the most recent Mortgage that was taken out on this home.Purchase Details
Purchase Details
Home Financials for this Owner
Home Financials are based on the most recent Mortgage that was taken out on this home.Purchase Details
Home Financials for this Owner
Home Financials are based on the most recent Mortgage that was taken out on this home.Similar Homes in the area
Home Values in the Area
Average Home Value in this Area
Purchase History
| Date | Type | Sale Price | Title Company |
|---|---|---|---|
| Warranty Deed | $549,900 | Home Services Title | |
| Warranty Deed | -- | None Listed On Document | |
| Warranty Deed | $447,000 | None Available | |
| Deed | $428,433 | -- |
Mortgage History
| Date | Status | Loan Amount | Loan Type |
|---|---|---|---|
| Open | $362,000 | New Conventional | |
| Previous Owner | $357,600 | New Conventional | |
| Previous Owner | $385,584 | Adjustable Rate Mortgage/ARM |
Property History
| Date | Event | Price | Change | Sq Ft Price |
|---|---|---|---|---|
| 12/18/2024 12/18/24 | Sold | $549,900 | 0.0% | $179 / Sq Ft |
| 11/16/2024 11/16/24 | Pending | -- | -- | -- |
| 11/14/2024 11/14/24 | For Sale | $549,900 | 0.0% | $179 / Sq Ft |
| 10/24/2024 10/24/24 | Pending | -- | -- | -- |
| 10/22/2024 10/22/24 | For Sale | $549,900 | +23.0% | $179 / Sq Ft |
| 12/06/2020 12/06/20 | Off Market | $447,000 | -- | -- |
| 09/04/2020 09/04/20 | Sold | $447,000 | -2.8% | $146 / Sq Ft |
| 07/25/2020 07/25/20 | Pending | -- | -- | -- |
| 06/29/2020 06/29/20 | Price Changed | $459,900 | -2.1% | $150 / Sq Ft |
| 06/19/2020 06/19/20 | Price Changed | $469,900 | -1.1% | $153 / Sq Ft |
| 06/15/2020 06/15/20 | For Sale | $475,000 | -- | $155 / Sq Ft |
Tax History Compared to Growth
Tax History
| Year | Tax Paid | Tax Assessment Tax Assessment Total Assessment is a certain percentage of the fair market value that is determined by local assessors to be the total taxable value of land and additions on the property. | Land | Improvement |
|---|---|---|---|---|
| 2024 | $7,850 | $192,770 | $35,000 | $157,770 |
| 2023 | $6,712 | $154,689 | $20,650 | $134,039 |
| 2022 | $6,712 | $154,690 | $20,650 | $134,040 |
| 2021 | $6,316 | $154,690 | $20,650 | $134,040 |
| 2020 | $6,346 | $131,093 | $17,500 | $113,593 |
| 2019 | $5,893 | $131,093 | $17,500 | $113,593 |
| 2018 | $5,820 | $129,612 | $17,500 | $112,112 |
| 2017 | $868 | $17,402 | $17,402 | $0 |
| 2016 | $903 | $17,402 | $17,402 | $0 |
| 2015 | -- | $0 | $0 | $0 |
Agents Affiliated with this Home
-

Seller's Agent in 2024
Austin Castro
Coldwell Banker Heritage
(937) 974-9226
110 in this area
561 Total Sales
-

Buyer's Agent in 2024
Mitchell Belka
Coldwell Banker Heritage
(937) 307-1718
1 in this area
61 Total Sales
-

Seller's Agent in 2020
Jodi Rosko
Keller Williams Community Part
(937) 603-3668
20 in this area
77 Total Sales
-

Seller Co-Listing Agent in 2020
Mark Rosko
Keller Williams Community Part
(937) 604-6608
32 in this area
174 Total Sales
Map
Source: Dayton REALTORS®
MLS Number: 922344
APN: 05-33-335-027
- 332 Crown Point Dr
- 9300 Somerset Ct
- 25 Huntley Ct
- 213 Bentridge Dr
- 45 Orchard Dr
- 9798 Scotch Pine Dr
- 9175 Bunnell Hill Rd
- 8887 Orchard Garden Dr
- 505 Orchard Dr
- 1264 Normandy Rue
- 60 Brighton Ct
- 1071 Mckinney Ln
- 543 Hines Cir
- 1005 Mckinney Ln
- 20 Pembrook Ct
- 9399 Rochelle Ln
- 9985 Scotch Pine Dr
- 9416 Rochelle Ln
- 536 Hines Cir
- 9387 Rochelle Ln
