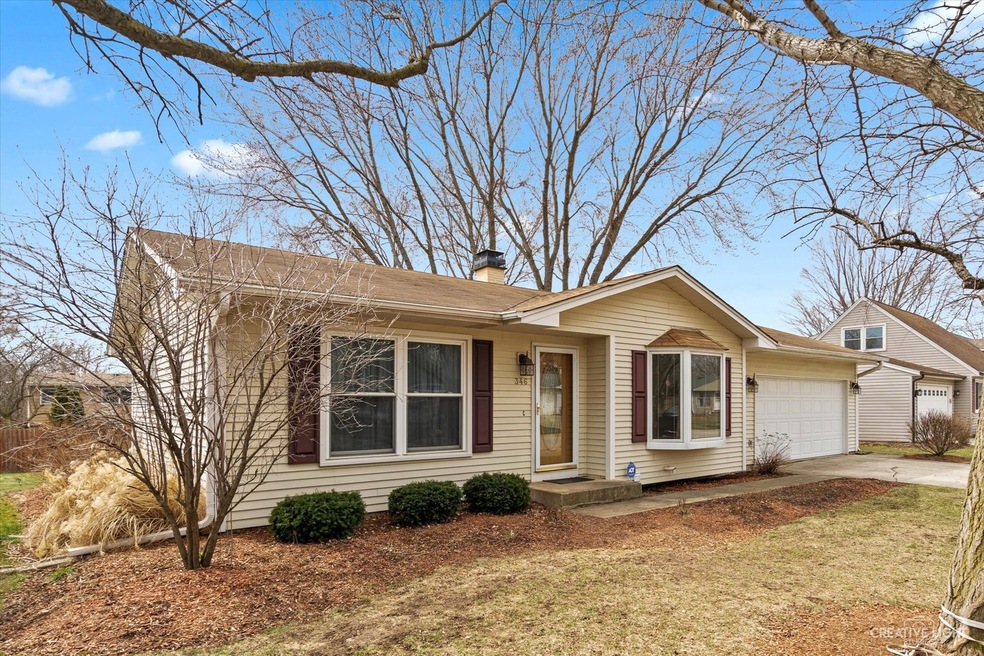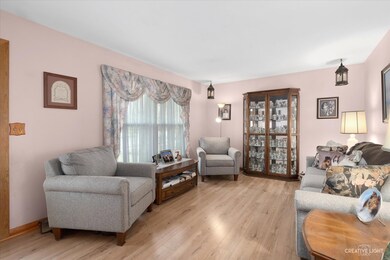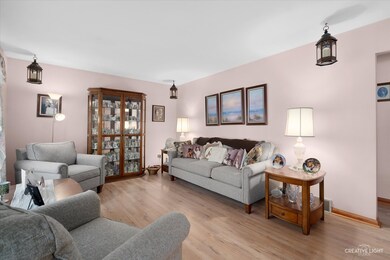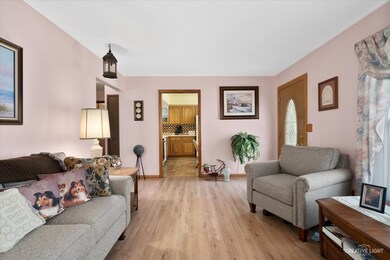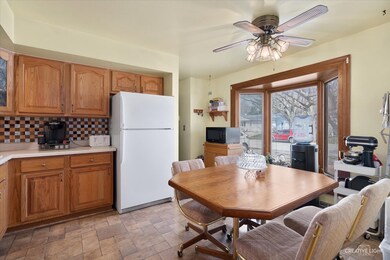
346 Dartmouth Dr Elgin, IL 60123
College Park McIntosh NeighborhoodEstimated Value: $305,000 - $312,000
Highlights
- Spa
- Recreation Room
- Den
- Deck
- Ranch Style House
- 2 Car Attached Garage
About This Home
As of April 2023Wow! Priced to sell! The bright and spacious living room is perfect for entertaining, and the upgraded oak cabinetry, tile backsplash, and bay window in the kitchen are nice touches. The first floor bath with oversized vanity and tile flooring is another great feature. The bedrooms are gracious in size and the huge finished basement with a full bath, rec room and separate flex area is a great bonus. The beautiful brick corner fireplace adds charm and warmth to the space, and the large unfinished utility/storage area offers plenty of additional storage space. The new roof in '07, new windows and siding in '06, new furnace, A/C in '20 and water heater in '22 provide peace of mind! Great location near Elgin Community College and quick access to I-90 and the train station is definitely a plus for commuters. The deep lot with custom deck and hot also provide plenty of outdoor space to enjoy! Solid home that offers one level living at its finest!
Home Details
Home Type
- Single Family
Est. Annual Taxes
- $4,356
Year Built
- Built in 1973
Lot Details
- 8,712 Sq Ft Lot
- Lot Dimensions are 64x129x67x24x109
Parking
- 2 Car Attached Garage
- Garage Transmitter
- Garage Door Opener
- Parking Included in Price
Home Design
- Ranch Style House
- Asphalt Roof
- Vinyl Siding
- Concrete Perimeter Foundation
Interior Spaces
- 978 Sq Ft Home
- Ceiling Fan
- Wood Burning Fireplace
- Attached Fireplace Door
- Living Room
- Den
- Recreation Room
- Storage Room
- Laminate Flooring
- Home Security System
Kitchen
- Range
- Dishwasher
- Disposal
Bedrooms and Bathrooms
- 3 Bedrooms
- 3 Potential Bedrooms
- Bathroom on Main Level
- 2 Full Bathrooms
Laundry
- Dryer
- Washer
Partially Finished Basement
- Basement Fills Entire Space Under The House
- Sump Pump
- Fireplace in Basement
- Finished Basement Bathroom
Outdoor Features
- Spa
- Deck
- Patio
- Shed
Utilities
- Forced Air Heating and Cooling System
- Heating System Uses Natural Gas
Community Details
- College Park Subdivision
Listing and Financial Details
- Senior Tax Exemptions
- Homeowner Tax Exemptions
Ownership History
Purchase Details
Home Financials for this Owner
Home Financials are based on the most recent Mortgage that was taken out on this home.Similar Homes in Elgin, IL
Home Values in the Area
Average Home Value in this Area
Purchase History
| Date | Buyer | Sale Price | Title Company |
|---|---|---|---|
| Leyva Miguel A Ramon | $285,000 | None Listed On Document |
Mortgage History
| Date | Status | Borrower | Loan Amount |
|---|---|---|---|
| Open | Leyva Miguel A Ramon | $228,000 | |
| Previous Owner | Molnar George D | $100,000 | |
| Previous Owner | Molnar George D | $100,000 |
Property History
| Date | Event | Price | Change | Sq Ft Price |
|---|---|---|---|---|
| 04/28/2023 04/28/23 | Sold | $285,000 | +1.8% | $291 / Sq Ft |
| 03/23/2023 03/23/23 | Pending | -- | -- | -- |
| 03/21/2023 03/21/23 | For Sale | $279,900 | -- | $286 / Sq Ft |
Tax History Compared to Growth
Tax History
| Year | Tax Paid | Tax Assessment Tax Assessment Total Assessment is a certain percentage of the fair market value that is determined by local assessors to be the total taxable value of land and additions on the property. | Land | Improvement |
|---|---|---|---|---|
| 2023 | $4,618 | $70,176 | $18,286 | $51,890 |
| 2022 | $4,595 | $63,989 | $16,674 | $47,315 |
| 2021 | $4,356 | $59,825 | $15,589 | $44,236 |
| 2020 | $4,662 | $57,112 | $14,882 | $42,230 |
| 2019 | $4,521 | $54,403 | $14,176 | $40,227 |
| 2018 | $4,279 | $49,282 | $13,355 | $35,927 |
| 2017 | $4,175 | $46,589 | $12,625 | $33,964 |
| 2016 | $3,970 | $43,222 | $11,713 | $31,509 |
| 2015 | -- | $39,617 | $10,736 | $28,881 |
| 2014 | -- | $39,127 | $10,603 | $28,524 |
| 2013 | -- | $40,159 | $10,883 | $29,276 |
Agents Affiliated with this Home
-
Bob Wisdom

Seller's Agent in 2023
Bob Wisdom
RE/MAX
(847) 695-8348
5 in this area
685 Total Sales
-
Esther Zamudio

Buyer's Agent in 2023
Esther Zamudio
Zamudio Realty Group
(847) 508-7500
2 in this area
625 Total Sales
Map
Source: Midwest Real Estate Data (MRED)
MLS Number: 11741937
APN: 06-21-178-009
- 2360 South St Unit E
- 2364 South St Unit C
- 500 S Randall Rd
- 005 South St
- 1-11 South St
- 140 S Lyle Ave
- 40 Acres Randall Rd
- 1964 Muirfield Cir Unit 8
- 108 Pauline Dr
- 86 Brookside Dr
- 1866 Aronomink Cir Unit 4
- 213 S Jane Dr
- 1682 College Green Dr Unit 2
- 1815 College Green Dr
- 605 Waterford Rd
- 2896 Killarny Dr
- 608 Waterford Rd
- 604 Erin Dr
- 600 Waterford Rd
- 1697 College Green Dr
- 346 Dartmouth Dr
- 342 Dartmouth Dr
- 350 Dartmouth Dr
- 361 Gale St
- 355 Gale St
- 338 Dartmouth Dr
- 367 Gale St
- 354 Dartmouth Dr
- 349 Gale St
- 347 Dartmouth Dr
- 353 Dartmouth Dr
- 368 S Hawthorne St
- 373 Gale St
- 334 Dartmouth Dr
- 341 Dartmouth Dr
- 378 S Hawthorne St
- 337 Dartmouth Dr Unit 2
- 343 Gale St
- 334 S Hawthorne St
- 379 Gale St
