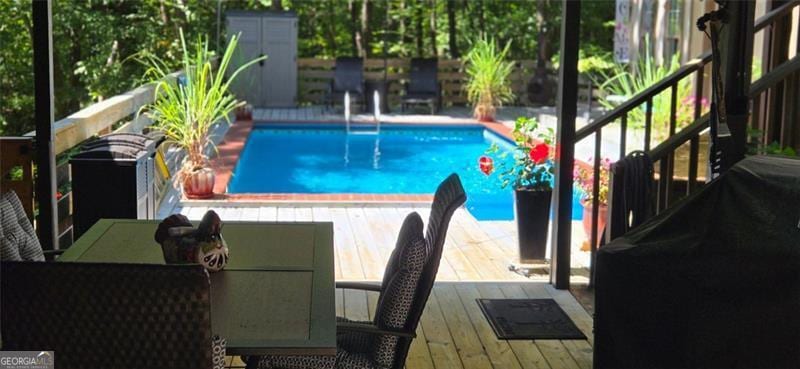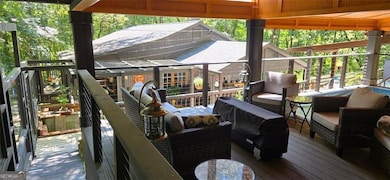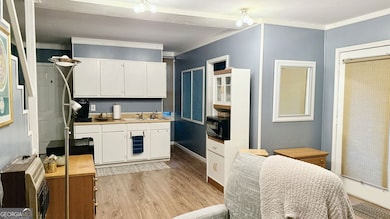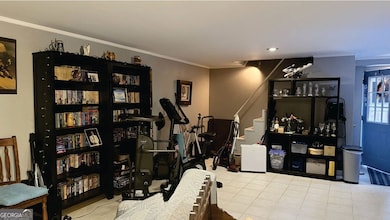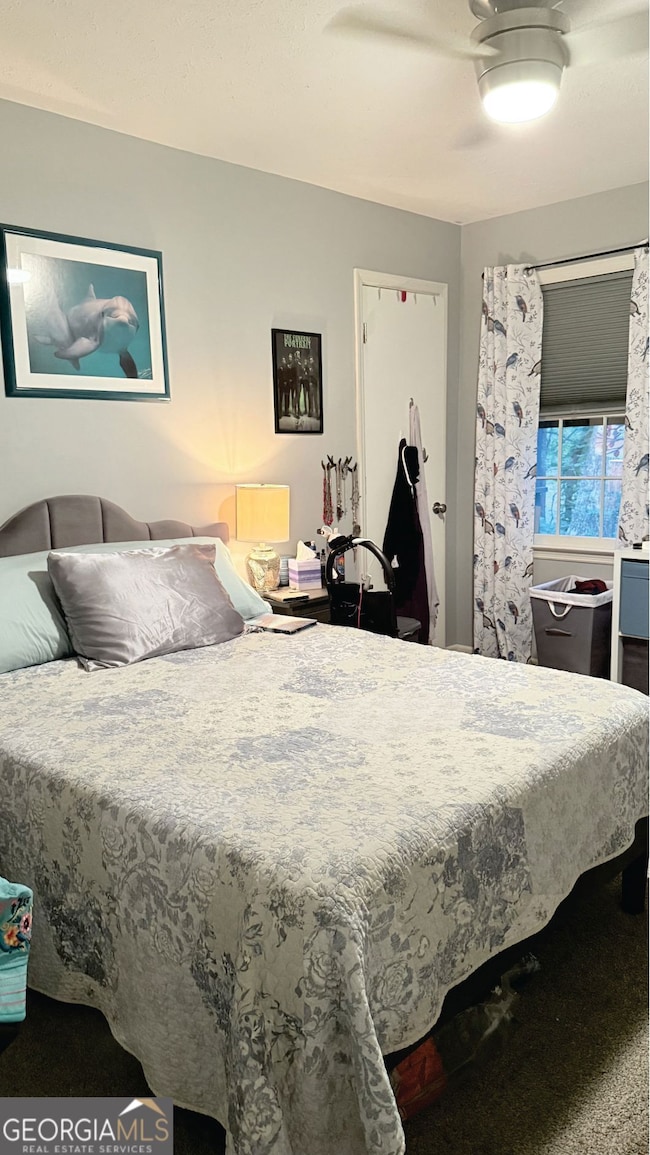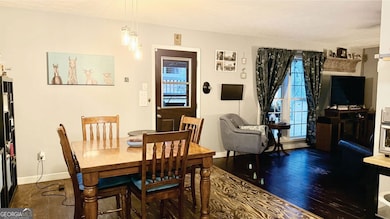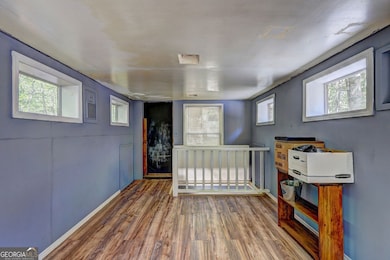346 Dock Lathem Trail Ball Ground, GA 30107
Estimated payment $3,411/month
Highlights
- 2 Acre Lot
- Contemporary Architecture
- Wood Flooring
- Macedonia Elementary School Rated A-
- Private Lot
- High Ceiling
About This Home
Spacious Multi-Generational Property with Guest House, Workshop & Entertainment Space on 2 Acres Welcome to this one-of-a-kind property, perfect for multi-generational living, hosting guests, or operating a home-based business. Set on a private and expansive 2-acre lot, this versatile estate offers a main house, guest house, entertainment space, pool, and a large two-story workshop - all recently updated and move-in ready. Main House The beautifully maintained 2-bedroom, 2-bath main home features a modern kitchen with granite countertops and stainless steel appliances-ideal for cooking and entertaining. The spacious master suite includes an updated en-suite bath for your comfort. Major upgrades include: New roof (2018) New A/C and furnace (2022) with 10-year warranty Durable 30-year shingles with 10-year parts and labor warranties Guest House & Income Potential The 2+ story guest house provides incredible flexibility with: A bedroom, bathroom, kitchenette, and office space A full bath and new roof (2022) This space is ideal for extended family, short-term rentals, or generating passive income. Entertainment Space & Outdoor Living Enjoy year-round gatherings in the fully remodeled (2022) entertainment area, which features: A new roof Seamless access to the expansive deck and refreshing pool Workshop & Home Business Potential In the rear of the property, a large two-story workshop offers limitless possibilities-perfect for hobbies, a creative studio, or running your business from home.
Listing Agent
Virtual Properties Realty.com License #332452 Listed on: 09/08/2025

Home Details
Home Type
- Single Family
Est. Annual Taxes
- $3,935
Year Built
- Built in 1986
Lot Details
- 2 Acre Lot
- Private Lot
Home Design
- Contemporary Architecture
- Composition Roof
Interior Spaces
- 1,176 Sq Ft Home
- 1-Story Property
- High Ceiling
- Ceiling Fan
- Home Office
Kitchen
- Oven or Range
- Dishwasher
- Stainless Steel Appliances
Flooring
- Wood
- Carpet
Bedrooms and Bathrooms
- 3 Main Level Bedrooms
Laundry
- Dryer
- Washer
Unfinished Basement
- Basement Fills Entire Space Under The House
- Interior Basement Entry
- Laundry in Basement
Parking
- 1 Car Garage
- Garage Door Opener
Schools
- Macedonia Elementary School
- Creekland Middle School
- Creekview High School
Utilities
- Central Heating and Cooling System
- Septic Tank
Community Details
- No Home Owners Association
Map
Home Values in the Area
Average Home Value in this Area
Tax History
| Year | Tax Paid | Tax Assessment Tax Assessment Total Assessment is a certain percentage of the fair market value that is determined by local assessors to be the total taxable value of land and additions on the property. | Land | Improvement |
|---|---|---|---|---|
| 2025 | $4,305 | $186,568 | $63,480 | $123,088 |
| 2024 | $3,935 | $167,884 | $54,800 | $113,084 |
| 2023 | $3,343 | $160,444 | $45,360 | $115,084 |
| 2022 | $3,005 | $122,044 | $43,440 | $78,604 |
| 2021 | $2,740 | $100,000 | $37,800 | $62,200 |
| 2020 | $2,768 | $101,120 | $37,800 | $63,320 |
| 2019 | $2,751 | $100,360 | $37,800 | $62,560 |
| 2018 | $2,702 | $97,640 | $37,800 | $59,840 |
| 2017 | $2,065 | $179,200 | $33,240 | $38,440 |
| 2016 | $1,930 | $165,700 | $30,080 | $36,200 |
| 2015 | $1,855 | $157,700 | $26,120 | $36,960 |
| 2014 | $1,629 | $144,500 | $21,360 | $36,440 |
Property History
| Date | Event | Price | List to Sale | Price per Sq Ft | Prior Sale |
|---|---|---|---|---|---|
| 11/04/2025 11/04/25 | Price Changed | $584,900 | -2.4% | $497 / Sq Ft | |
| 10/12/2025 10/12/25 | Price Changed | $599,000 | -0.2% | $509 / Sq Ft | |
| 09/08/2025 09/08/25 | For Sale | $599,900 | +140.0% | $510 / Sq Ft | |
| 02/28/2017 02/28/17 | Sold | $250,000 | 0.0% | $61 / Sq Ft | View Prior Sale |
| 01/20/2017 01/20/17 | Price Changed | $249,900 | -3.8% | $61 / Sq Ft | |
| 12/21/2016 12/21/16 | For Sale | $259,900 | 0.0% | $63 / Sq Ft | |
| 05/07/2012 05/07/12 | Rented | $1,400 | 0.0% | -- | |
| 05/07/2012 05/07/12 | For Rent | $1,400 | -- | -- |
Purchase History
| Date | Type | Sale Price | Title Company |
|---|---|---|---|
| Warranty Deed | -- | -- | |
| Warranty Deed | $250,000 | -- | |
| Deed | $81,000 | -- |
Mortgage History
| Date | Status | Loan Amount | Loan Type |
|---|---|---|---|
| Open | $237,500 | New Conventional | |
| Previous Owner | $81,729 | Purchase Money Mortgage |
Source: Georgia MLS
MLS Number: 10600441
APN: 003N10-00000-172-000-0000
- 208 Summer Ridge Dr
- 200 Summer Ridge Dr
- 2049 Henry Scott Rd Unit LOT C 2.3 ACRES
- 612 Southland Pass
- 608 Southland Pass
- 604 Southland Pass
- 8664 Cumming Hwy
- 456 Southland Cir
- 11267 E Cherokee Dr
- 422 N Hampton Trail
- 514 Macedonia Forest Cir
- 301 Sobeck Way
- 559 Southland Cir
- 10561 E Cherokee Dr
- 708 Brooke View Dr
- 624 E East Hampton Place
- 4008 Creekshire Trail
- 200 Riley Ct
- 8555 Scenic Ridge Way
- 420 Farmwood Way
- 204 Birch Hill Ct
- 505 Canton Ct
- 175 Mill Creek Dr
- 1086 Arbor Hill Rd
- 100 Hardwood Ln
- 225 Hawkins Farm Cir
- 209 Evans Cook Ct
- 516 Elliston Place
- 311 Upper Pheasant Ct
- 255 Bethany Manor Ct
- 6365 Union Hill Rd
- 233 Bloomfield Cir
- 143 Sawgrass Dr
- 1393 Edwards Mill Rd
- 131 Bethany Manor Dr
- 255 Lowry St
- 235 Old Dawsonville Rd
