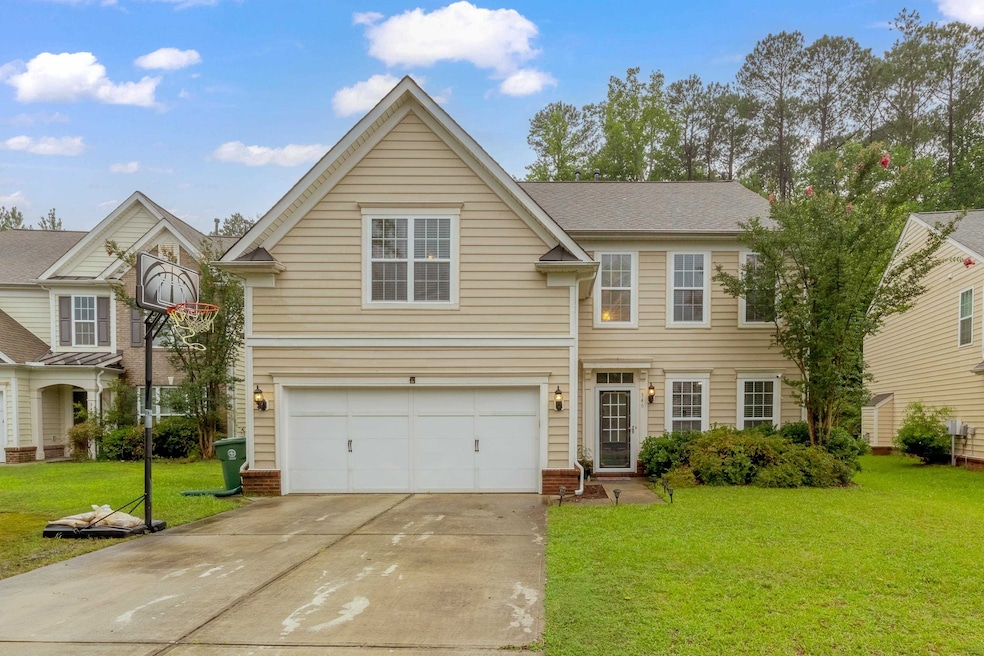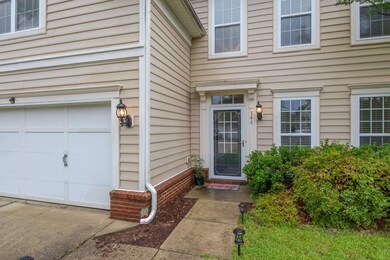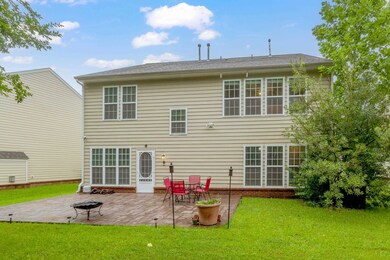
346 Euphoria Cir Cary, NC 27519
West Cary NeighborhoodEstimated Value: $654,000 - $767,000
Highlights
- Clubhouse
- Traditional Architecture
- 1 Fireplace
- Turner Creek Elementary School Rated A-
- Wood Flooring
- Community Pool
About This Home
As of August 2022Stunning 6BR/3BA Home Located In The Desirable Harmony Community!
Last Agent to Sell the Property
Compass -- Raleigh License #249352 Listed on: 07/27/2022

Home Details
Home Type
- Single Family
Est. Annual Taxes
- $3,644
Year Built
- Built in 2007
Lot Details
- 0.26 Acre Lot
- Property is zoned TRP
HOA Fees
- $85 Monthly HOA Fees
Parking
- 2 Car Attached Garage
- Private Driveway
Home Design
- Traditional Architecture
- Slab Foundation
- Vinyl Siding
Interior Spaces
- 2,779 Sq Ft Home
- 2-Story Property
- 1 Fireplace
Flooring
- Wood
- Carpet
- Tile
Bedrooms and Bathrooms
- 6 Bedrooms
- 3 Full Bathrooms
Schools
- Salem Middle School
- Green Level High School
Utilities
- Zoned Heating and Cooling
- Heating System Uses Natural Gas
- Heat Pump System
- Gas Water Heater
Community Details
Overview
- Harmony Subdivision
Amenities
- Clubhouse
Recreation
- Tennis Courts
- Community Pool
Ownership History
Purchase Details
Home Financials for this Owner
Home Financials are based on the most recent Mortgage that was taken out on this home.Purchase Details
Home Financials for this Owner
Home Financials are based on the most recent Mortgage that was taken out on this home.Purchase Details
Home Financials for this Owner
Home Financials are based on the most recent Mortgage that was taken out on this home.Similar Homes in the area
Home Values in the Area
Average Home Value in this Area
Purchase History
| Date | Buyer | Sale Price | Title Company |
|---|---|---|---|
| Kancharla Santosh Kumar | $601,000 | Arnette Law Offices Pllc | |
| Judkins Terrance | $350,000 | None Available | |
| Lindskog Jon L | $315,000 | None Available |
Mortgage History
| Date | Status | Borrower | Loan Amount |
|---|---|---|---|
| Open | Kancharla Santosh Kumar | $570,950 | |
| Previous Owner | Judkins Terrance | $357,525 | |
| Previous Owner | Lindskog Jon L | $251,920 |
Property History
| Date | Event | Price | Change | Sq Ft Price |
|---|---|---|---|---|
| 12/15/2023 12/15/23 | Off Market | $601,000 | -- | -- |
| 08/25/2022 08/25/22 | Sold | $601,000 | +9.3% | $216 / Sq Ft |
| 07/31/2022 07/31/22 | Pending | -- | -- | -- |
| 07/29/2022 07/29/22 | For Sale | $550,000 | -- | $198 / Sq Ft |
Tax History Compared to Growth
Tax History
| Year | Tax Paid | Tax Assessment Tax Assessment Total Assessment is a certain percentage of the fair market value that is determined by local assessors to be the total taxable value of land and additions on the property. | Land | Improvement |
|---|---|---|---|---|
| 2024 | $5,516 | $655,505 | $190,000 | $465,505 |
| 2023 | $3,786 | $375,821 | $75,000 | $300,821 |
| 2022 | $3,645 | $375,821 | $75,000 | $300,821 |
| 2021 | $3,572 | $375,821 | $75,000 | $300,821 |
| 2020 | $3,590 | $375,821 | $75,000 | $300,821 |
| 2019 | $3,749 | $348,254 | $90,000 | $258,254 |
| 2018 | $3,518 | $348,254 | $90,000 | $258,254 |
| 2017 | $3,381 | $348,254 | $90,000 | $258,254 |
| 2016 | $3,330 | $348,254 | $90,000 | $258,254 |
| 2015 | $3,128 | $315,672 | $68,000 | $247,672 |
| 2014 | $2,949 | $315,672 | $68,000 | $247,672 |
Agents Affiliated with this Home
-
Lisa Southern

Seller's Agent in 2022
Lisa Southern
Compass -- Raleigh
(919) 260-8607
8 in this area
261 Total Sales
-
Srini Tamma
S
Buyer's Agent in 2022
Srini Tamma
Evershine Properties, Inc.
(858) 437-3623
5 in this area
35 Total Sales
Map
Source: Doorify MLS
MLS Number: 2465020
APN: 0733.01-47-5065-000
- 3404 Mount Pisgah Way
- 1215 Corkery Ridge Ct
- 232 Kanewind Terrace
- 6716 Valley Woods Ln
- 105 Parkmount Cir
- 6824 Wood Forest Dr
- 205 Caniff Ln
- 111 Murdock Creek Ct
- 102 Downing Forest Place
- 333 Parlier Dr
- 337 Parlier Dr
- 114 Calebra Way
- 1665 Wilde Bend
- 2217 Holtwood Way
- 802 Wakehurst Dr
- 112 Parkmeadow Dr
- 241 Fishburn Dr
- 428 Parlier Dr
- 216 Lewey Brook Dr
- 100 Wentbridge Rd
- 346 Euphoria Cir
- 344 Euphoria Cir
- 348 Euphoria Cir
- 342 Euphoria Cir
- 350 Euphoria Cir
- 352 Euphoria Cir
- 340 Euphoria Cir
- 347 Euphoria Cir
- 354 Euphoria Cir
- 343 Euphoria Cir
- 353 Euphoria Cir
- 7104 Turner Creek
- 338 Euphoria Cir
- 356 Euphoria Cir
- 339 Euphoria Cir
- 357 Euphoria Cir
- 336 Euphoria Cir
- 358 Euphoria Cir
- 337 Euphoria Cir
- 715 Unison Ct


