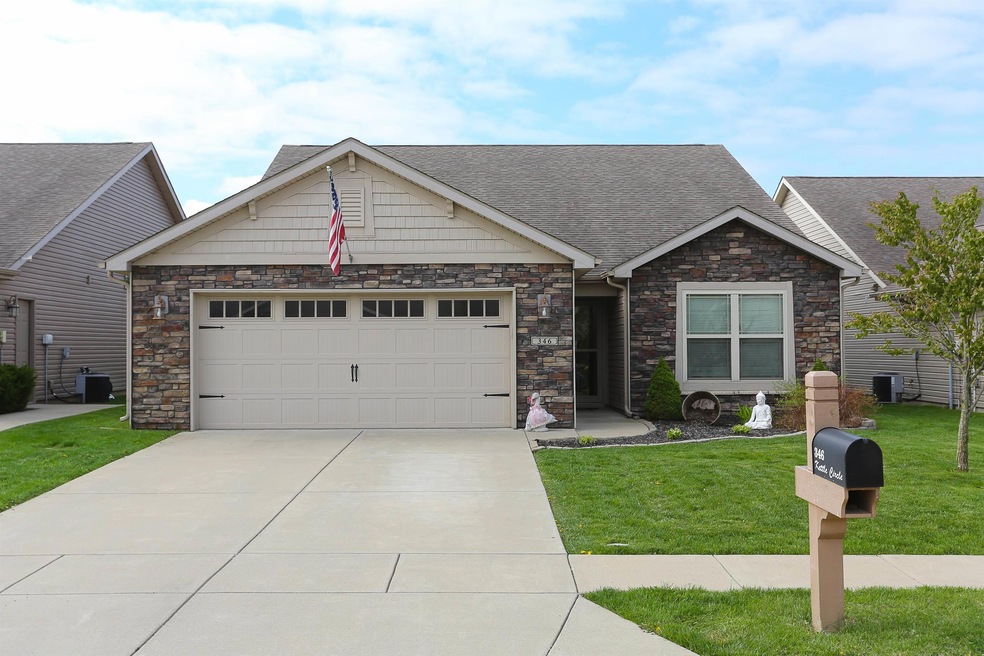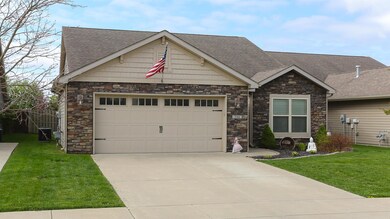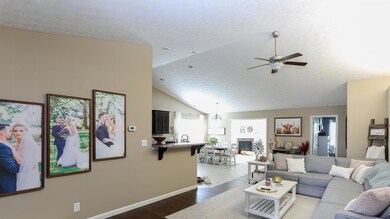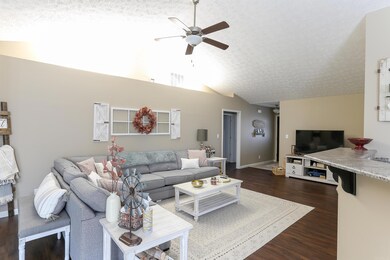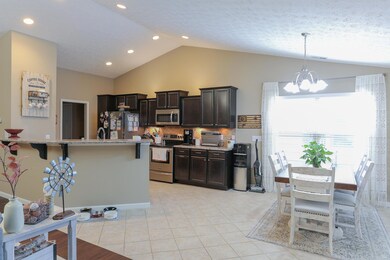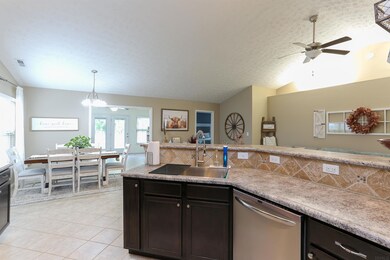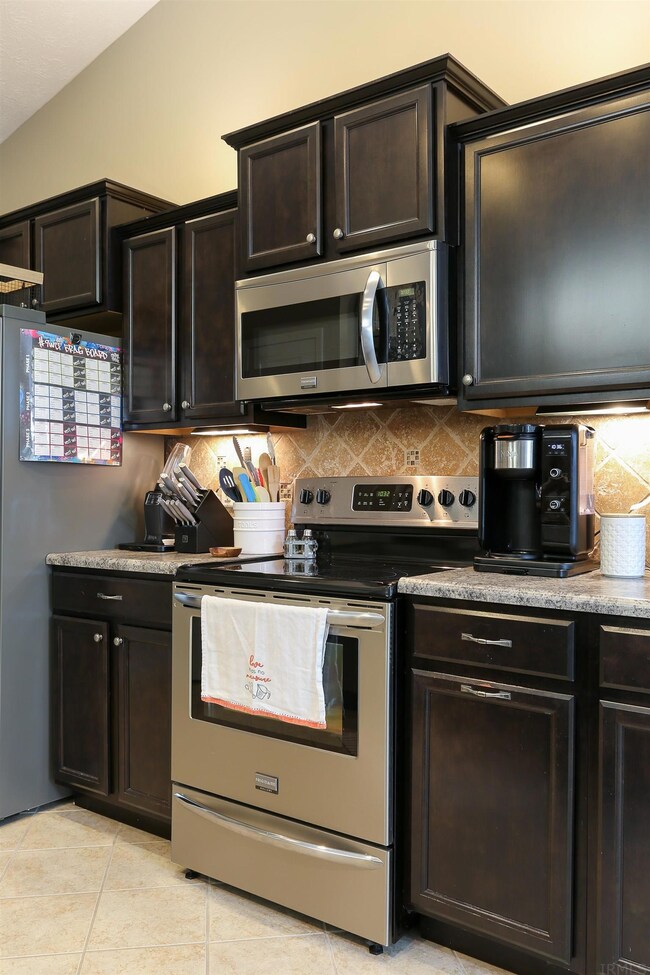
346 Kettle Cir Lafayette, IN 47905
Estimated Value: $316,000 - $328,000
Highlights
- Primary Bedroom Suite
- Cathedral Ceiling
- Backs to Open Ground
- Open Floorplan
- Ranch Style House
- Great Room
About This Home
As of June 2022Come see this 3 bedroom/2 bath open concept home with soaring ceilings, a sunroom with fireplace, fenced yard for privacy, with gorgeous décor. The large first bedroom suite includes a tiled shower, walk-in closet, double sinks, etc. Enjoy the summer months under the large covered porch with gas line for your grill OR sit in the sun on the adjacent large concrete patio. the kitchen boasts an abundance of staggered cabinets and a pantry. This nearly new home shows better than new construction! Come take a look.
Last Agent to Sell the Property
Mark Pearl
BerkshireHathaway HS IN Realty Listed on: 05/03/2022

Home Details
Home Type
- Single Family
Est. Annual Taxes
- $2,062
Year Built
- Built in 2013
Lot Details
- 8,276 Sq Ft Lot
- Lot Dimensions are 50 x 171
- Backs to Open Ground
- Property is Fully Fenced
- Privacy Fence
- Wood Fence
- Level Lot
Parking
- 2 Car Attached Garage
- Garage Door Opener
- Driveway
Home Design
- Ranch Style House
- Slab Foundation
- Shingle Roof
- Stone Exterior Construction
- Vinyl Construction Material
Interior Spaces
- 1,812 Sq Ft Home
- Open Floorplan
- Tray Ceiling
- Cathedral Ceiling
- Double Pane Windows
- Insulated Doors
- Entrance Foyer
- Great Room
- Living Room with Fireplace
- Walkup Attic
- Fire and Smoke Detector
Kitchen
- Electric Oven or Range
- Laminate Countertops
- Disposal
Flooring
- Carpet
- Laminate
- Tile
Bedrooms and Bathrooms
- 3 Bedrooms
- Primary Bedroom Suite
- Split Bedroom Floorplan
- Walk-In Closet
- 2 Full Bathrooms
- Double Vanity
- Bathtub With Separate Shower Stall
Laundry
- Laundry on main level
- Electric Dryer Hookup
Eco-Friendly Details
- Energy-Efficient Appliances
- Energy-Efficient Windows
- Energy-Efficient HVAC
- Energy-Efficient Lighting
- Energy-Efficient Doors
- ENERGY STAR/Reflective Roof
Location
- Suburban Location
Schools
- Glen Acres Elementary School
- Sunnyside/Tecumseh Middle School
- Jefferson High School
Utilities
- Forced Air Heating and Cooling System
- SEER Rated 13+ Air Conditioning Units
- Heating System Uses Gas
- ENERGY STAR Qualified Water Heater
- Cable TV Available
Community Details
- Cascada Villas Subdivision
Listing and Financial Details
- Assessor Parcel Number 79-07-26-429-030.050-004
Ownership History
Purchase Details
Home Financials for this Owner
Home Financials are based on the most recent Mortgage that was taken out on this home.Purchase Details
Home Financials for this Owner
Home Financials are based on the most recent Mortgage that was taken out on this home.Purchase Details
Home Financials for this Owner
Home Financials are based on the most recent Mortgage that was taken out on this home.Purchase Details
Purchase Details
Similar Homes in the area
Home Values in the Area
Average Home Value in this Area
Purchase History
| Date | Buyer | Sale Price | Title Company |
|---|---|---|---|
| Jennings Barbara A | -- | None Listed On Document | |
| Spencer James | $232,500 | Columbia Title | |
| Misch Kyle Christopher | -- | -- | |
| Majestic Custom Homes | -- | -- | |
| Heron Bay Development Llc | -- | None Available |
Mortgage History
| Date | Status | Borrower | Loan Amount |
|---|---|---|---|
| Open | Jennings Barbara A | $105,000 | |
| Previous Owner | Spencer James | $218,500 | |
| Previous Owner | Misch Kyle C | $162,000 | |
| Previous Owner | Misch Kyle Christopher | $165,142 |
Property History
| Date | Event | Price | Change | Sq Ft Price |
|---|---|---|---|---|
| 06/03/2022 06/03/22 | Sold | $302,900 | +9.8% | $167 / Sq Ft |
| 05/03/2022 05/03/22 | Pending | -- | -- | -- |
| 05/03/2022 05/03/22 | For Sale | $275,900 | +18.7% | $152 / Sq Ft |
| 04/07/2020 04/07/20 | Sold | $232,500 | -1.0% | $128 / Sq Ft |
| 03/03/2020 03/03/20 | Pending | -- | -- | -- |
| 02/28/2020 02/28/20 | For Sale | $234,900 | -- | $130 / Sq Ft |
Tax History Compared to Growth
Tax History
| Year | Tax Paid | Tax Assessment Tax Assessment Total Assessment is a certain percentage of the fair market value that is determined by local assessors to be the total taxable value of land and additions on the property. | Land | Improvement |
|---|---|---|---|---|
| 2024 | $2,573 | $271,600 | $39,000 | $232,600 |
| 2023 | $2,558 | $255,800 | $39,000 | $216,800 |
| 2022 | $2,190 | $219,000 | $39,000 | $180,000 |
| 2021 | $2,062 | $206,200 | $39,000 | $167,200 |
| 2020 | $1,910 | $189,500 | $30,000 | $159,500 |
| 2019 | $1,837 | $182,200 | $30,000 | $152,200 |
| 2018 | $1,801 | $178,600 | $30,000 | $148,600 |
| 2017 | $1,766 | $175,100 | $30,000 | $145,100 |
| 2016 | $1,835 | $182,000 | $30,000 | $152,000 |
| 2014 | $3,386 | $169,300 | $28,500 | $140,800 |
| 2013 | $5 | $300 | $300 | $0 |
Agents Affiliated with this Home
-

Seller's Agent in 2022
Mark Pearl
BerkshireHathaway HS IN Realty
(765) 449-8844
-
Beth Howard

Buyer's Agent in 2022
Beth Howard
@properties
(765) 586-3790
152 Total Sales
-
Thomas Albregts
T
Seller's Agent in 2020
Thomas Albregts
Keller Williams Lafayette
237 Total Sales
-
Jordin Blades

Buyer's Agent in 2020
Jordin Blades
Rose Gold Realty
(574) 780-3790
71 Total Sales
Map
Source: Indiana Regional MLS
MLS Number: 202216094
APN: 79-07-26-429-030.050-004
- 354 Kettle Cir
- 408 Kettle Cir
- 721 Julia Ln
- 460 Kettle Cir
- 3982 Abraham Ct
- 3933 Electra Ct
- Lot #2 8961 Firefly Ln
- Lot #6 8881 Firefly Ln
- Lot #1 8981 Firefly Ln
- 25 Imperial Place
- 570 Golden Place
- 3847 Lodi Ln
- 3888 Baldwin Ave
- 3881 Union St
- 1230 Meadowbrook Dr
- 4 Torchwood Ln
- 8 Torchwood Ln
- 204 Gallop Dr
- 1012 Rio Vista Ct
- 5148 Stable Dr
