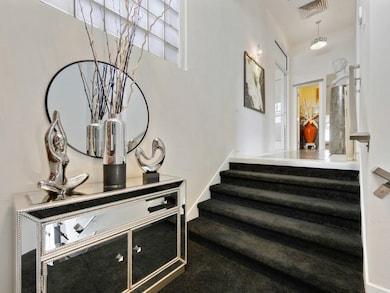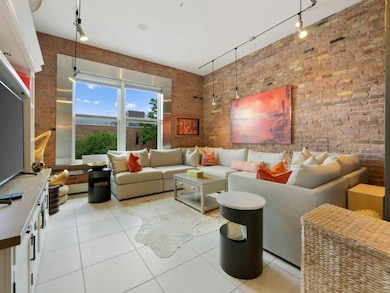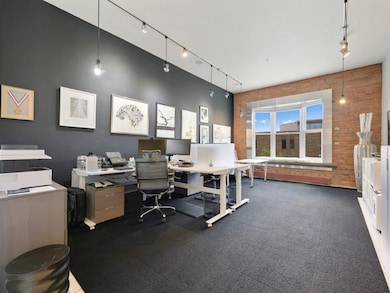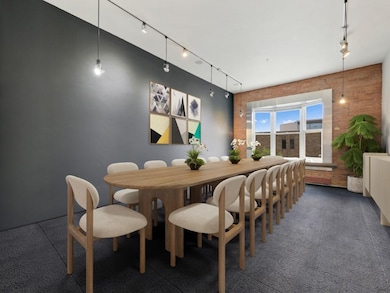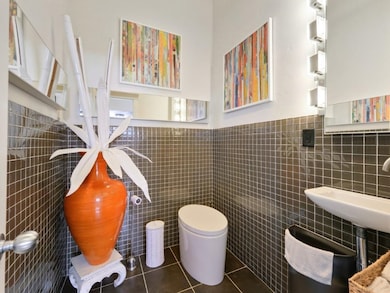346 Main St Unit 201 Grand Junction, CO 81501
Downtown Grand Junction NeighborhoodEstimated payment $9,656/month
Highlights
- Home Theater
- Vaulted Ceiling
- Wood Flooring
- Deck
- Ranch Style House
- 5-minute walk to Whitman Park
About This Home
Manhattan Meets Main Street! Welcome to a rare Downtown Grand Junction loft condominium that blends sophisticated urban living with versatile commercial potential. This 4,158 sq ft masterpiece offers 3 bedrooms, 5 bathrooms, and an incredible live/work layout reminiscent of a Manhattan apartment—right here on Main Street! Originally constructed in 1908, the historic Reed Building was named after Dr. John Reed, a respected local physician who helped shape Grand Junction’s early medical community. His investment reflected both business vision and a dedication to improving local infrastructure. Featuring a striking mix of stone, brick, and decorative details with large windows and a prominent cornice, the building showcases the city’s early 1900s growth and entrepreneurial spirit. Today, it remains an iconic landmark that enriches downtown’s diverse and visually dynamic atmosphere. Inside, natural light floods through expansive windows and skylights, highlighting modern stainless-steel-wrapped frames that beautifully contrast with the original exposed brick. A glass panel privacy door separates the residential area from a flexible office or commercial space—perfect for work, entertaining, or investment. The gourmet kitchen is a chef’s dream with professional-grade Wolf appliances, double ovens, Sub-Zero refrigerator and freezer, microwave and warming drawers, refrigerated prep drawers, coffee bar, and dual wine coolers. Step through dramatic glass doors to a private patio with seating and a clever dog area featuring water access and drainage. The luxurious primary suite includes a steam shower, private water closet, and custom walk-in closet. Across the hall, a half bath features a dog wash, mudroom, and storage area. The upper floor offers a potential additional outdoor patio. The lower level offers a theater room (currently an office), kitchenette, laundry, two bedrooms, full bath, extra storage, and separate entrance—ideal for guests or income potential. With smart systems for lighting, security, and audio throughout, this loft delivers history, sophistication, and versatility—an inspired blend of past and present on Grand Junction’s vibrant Main Street -an absolute must see!
Property Details
Home Type
- Condominium
Est. Annual Taxes
- $4,446
Year Built
- Built in 1908
HOA Fees
- $550 Monthly HOA Fees
Home Design
- Ranch Style House
- Flat Roof Shape
- Brick Exterior Construction
- Wood Frame Construction
- Rubber Roof
Interior Spaces
- 4,158 Sq Ft Home
- Wet Bar
- Sound System
- Vaulted Ceiling
- Ceiling Fan
- Window Treatments
- Mud Room
- Family Room
- Living Room
- Formal Dining Room
- Home Theater
- Den
- Finished Basement
- Partial Basement
Kitchen
- Eat-In Kitchen
- Double Oven
- Gas Oven or Range
- Gas Cooktop
- Range Hood
- Microwave
- Freezer
- Dishwasher
- Trash Compactor
- Disposal
Flooring
- Wood
- Carpet
- Tile
Bedrooms and Bathrooms
- 3 Bedrooms
- Walk-In Closet
- In-Law or Guest Suite
- 5 Bathrooms
- Walk-in Shower
Laundry
- Laundry Room
- Laundry on main level
- Dryer
- Washer
Home Security
- Home Security System
- Smart Lights or Controls
Parking
- 1 Car Garage
- Garage Door Opener
Accessible Home Design
- Accessible Hallway
- Accessible Doors
Schools
- Chipeta Elementary School
- West Middle School
- Grand Junction High School
Utilities
- Evaporated cooling system
- Baseboard Heating
- Hot Water Heating System
- Programmable Thermostat
Additional Features
- Energy-Efficient Lighting
- Deck
Listing and Financial Details
- Assessor Parcel Number 2945-143-53-005
Community Details
Pet Policy
- Pets Allowed
Map
Home Values in the Area
Average Home Value in this Area
Tax History
| Year | Tax Paid | Tax Assessment Tax Assessment Total Assessment is a certain percentage of the fair market value that is determined by local assessors to be the total taxable value of land and additions on the property. | Land | Improvement |
|---|---|---|---|---|
| 2024 | $4,537 | $54,640 | -- | $54,640 |
| 2023 | $4,537 | $54,640 | $0 | $54,640 |
| 2022 | $4,408 | $52,240 | $0 | $52,240 |
| 2021 | $4,048 | $53,750 | $0 | $53,750 |
| 2020 | $3,693 | $50,110 | $0 | $50,110 |
| 2019 | $3,506 | $50,110 | $0 | $50,110 |
| 2018 | $4,144 | $54,700 | $0 | $54,700 |
| 2017 | $3,366 | $54,700 | $0 | $54,700 |
| 2016 | $3,366 | $49,700 | $0 | $49,700 |
| 2015 | $3,407 | $72,290 | $0 | $72,290 |
| 2014 | $2,108 | $30,980 | $0 | $30,980 |
Property History
| Date | Event | Price | List to Sale | Price per Sq Ft |
|---|---|---|---|---|
| 10/06/2025 10/06/25 | For Sale | $1,659,000 | -- | $399 / Sq Ft |
Purchase History
| Date | Type | Sale Price | Title Company |
|---|---|---|---|
| Quit Claim Deed | -- | None Listed On Document | |
| Special Warranty Deed | $885,000 | None Available |
Mortgage History
| Date | Status | Loan Amount | Loan Type |
|---|---|---|---|
| Previous Owner | $883,053 | Purchase Money Mortgage |
Source: Grand Junction Area REALTOR® Association
MLS Number: 20254901
APN: 2945-143-53-005
- 260 Ute Ave
- 133 Chipeta Ave
- 744 Colorado Ave
- 818 Colorado Ave
- 520 N 7th St
- 236 Gunnison Ave
- 604 N 7th St
- 600 Lawrence Ave Unit 5
- 448 Fairview Ave
- 915 Grand Ave
- 537 Teller Ave
- 805 N 7th St
- 334 Belford Ave
- 360 Belford Ave
- 1062 Main St
- 850 Hill Ave
- 1202 Grand Ave
- 125 Franklin Ave Unit 306
- 125 Franklin Ave Unit 203
- 125 Franklin Ave Unit 313
- 200 Rood Ave
- 529 Colorado Ave Unit 210
- 529 Colorado Ave Unit 104
- 619 Grand Ave Unit B
- 306 Chipeta Ave
- 861 Grand Ave
- 800 Railyard Loop
- 1303 Chipeta Ave
- 1433 Rood Ave
- 1444 Colorado Ave Unit 1
- 416 Independent Ave
- 1520 White Ave
- 430 N 16th St Unit A
- 2501 Monument Rd Unit 1
- 1930 N 10th St
- 1590 Hall Ave
- 1212 Walnut Ave Unit 9
- 1505 N 20th St Unit B-1
- 2535 Knollwood Dr
- 260 W Park Dr Unit 1

