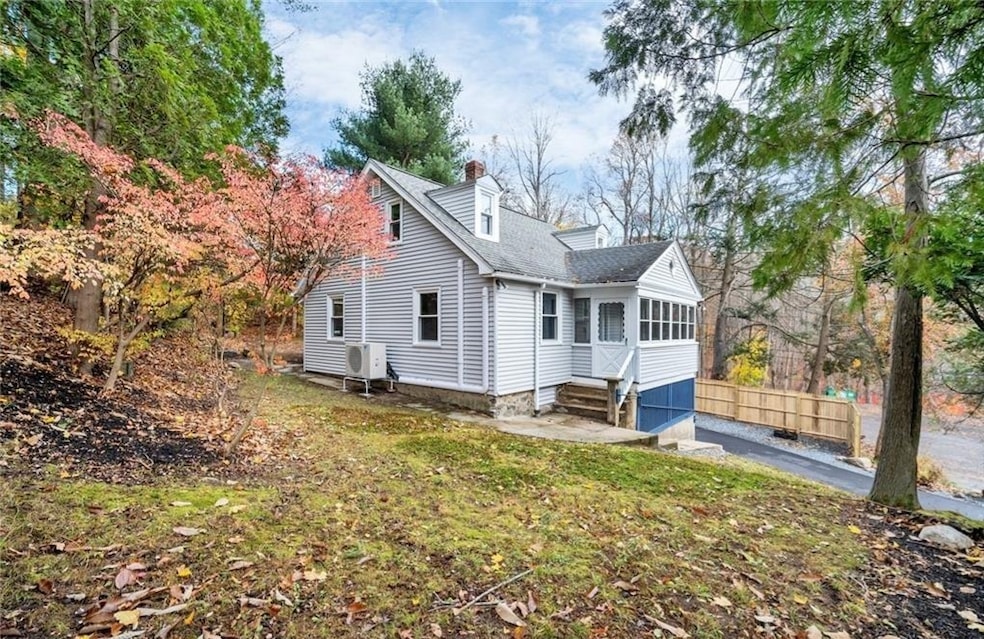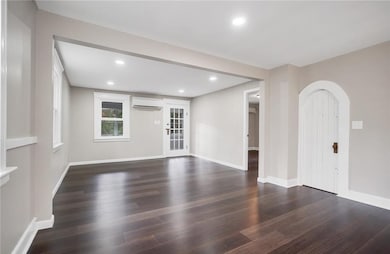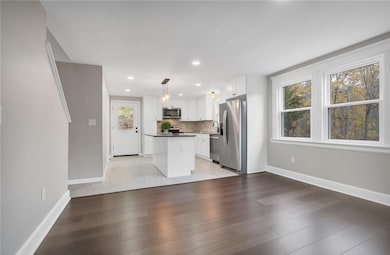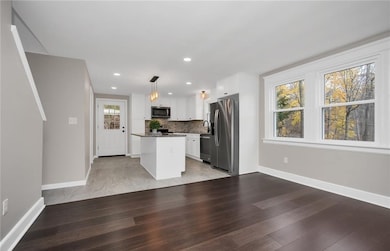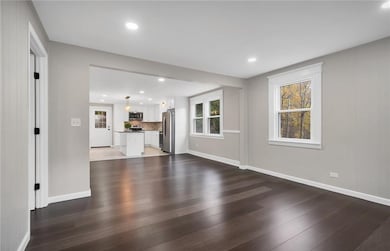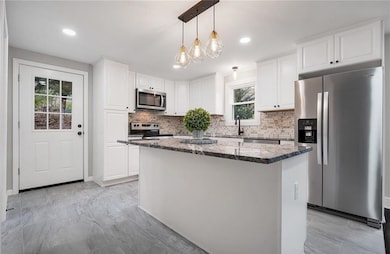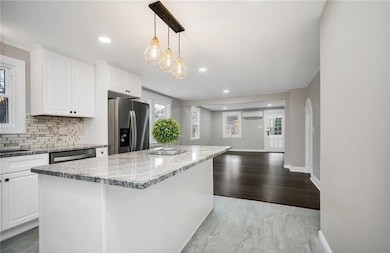346 Middlebury Rd Middlebury, CT 06762
Estimated payment $2,445/month
Highlights
- Popular Property
- Cape Cod Architecture
- Mini Split Air Conditioners
- Pomperaug Regional High School Rated A-
- Enclosed Patio or Porch
About This Home
Welcome home to this completely renovated and expanded cape located on almost 3/4 acre of private park-like grounds! Conveniently located in the heart of Middlebury just steps from Bristol Park and the Middlebury Greenway, you'll love the open concept modern feel with new kitchen cabinets, granite counters and stainless-steel appliances. The open concept main level provides great space to entertain and leads you to the beautiful three season enclosed front porch. The master bedroom is located on the main level with a master ensuite consisting of a large walk-in closet, dual vanity and a subway tiled shower with glass enclosure and radiant heated floors. The full bathroom on the main level includes space for washer/dryer, tiled tub/shower combo and radiant heated floors. The second level consists of two bedrooms with hardwood floors. Energy savings spilt ductless systems are newly installed and provide comfort through all seasons. This is a gem and a must see!!
Listing Agent
RE/MAX RISE Brokerage Phone: (203) 317-9698 License #RES.0808199 Listed on: 11/10/2025

Home Details
Home Type
- Single Family
Est. Annual Taxes
- $5,271
Year Built
- Built in 1923
Lot Details
- 0.72 Acre Lot
- Property is zoned R40
Home Design
- 1,286 Sq Ft Home
- Cape Cod Architecture
- Concrete Foundation
- Frame Construction
- Asphalt Shingled Roof
- Aluminum Siding
Kitchen
- Oven or Range
- Microwave
- Dishwasher
Bedrooms and Bathrooms
- 3 Bedrooms
- 2 Full Bathrooms
Basement
- Walk-Out Basement
- Basement Fills Entire Space Under The House
Parking
- 1 Car Garage
- Driveway
Schools
- Long Meadow Elementary School
- Regional District 15 High School
Utilities
- Mini Split Air Conditioners
- Private Company Owned Well
- Electric Water Heater
Additional Features
- Laundry on main level
- Enclosed Patio or Porch
Listing and Financial Details
- Assessor Parcel Number 1193796
Map
Home Values in the Area
Average Home Value in this Area
Tax History
| Year | Tax Paid | Tax Assessment Tax Assessment Total Assessment is a certain percentage of the fair market value that is determined by local assessors to be the total taxable value of land and additions on the property. | Land | Improvement |
|---|---|---|---|---|
| 2025 | $5,271 | $162,100 | $62,700 | $99,400 |
| 2024 | $5,284 | $162,100 | $62,700 | $99,400 |
| 2023 | $5,229 | $162,100 | $62,700 | $99,400 |
| 2022 | $5,067 | $162,100 | $62,700 | $99,400 |
| 2021 | $4,476 | $128,500 | $71,500 | $57,000 |
| 2020 | $4,510 | $128,500 | $71,500 | $57,000 |
| 2019 | $4,292 | $128,500 | $71,500 | $57,000 |
| 2018 | $4,178 | $128,500 | $71,500 | $57,000 |
| 2017 | $4,046 | $128,500 | $71,500 | $57,000 |
| 2016 | $4,255 | $137,200 | $83,700 | $53,500 |
| 2015 | $4,132 | $137,200 | $83,700 | $53,500 |
| 2014 | $4,025 | $137,200 | $83,700 | $53,500 |
Property History
| Date | Event | Price | List to Sale | Price per Sq Ft | Prior Sale |
|---|---|---|---|---|---|
| 11/14/2025 11/14/25 | For Sale | $379,900 | +18.7% | $295 / Sq Ft | |
| 04/07/2022 04/07/22 | Sold | $320,000 | -1.5% | $249 / Sq Ft | View Prior Sale |
| 03/03/2022 03/03/22 | For Sale | $325,000 | +209.5% | $253 / Sq Ft | |
| 04/08/2021 04/08/21 | Sold | $105,000 | +5.0% | $82 / Sq Ft | View Prior Sale |
| 02/02/2021 02/02/21 | Pending | -- | -- | -- | |
| 01/30/2021 01/30/21 | For Sale | $100,000 | 0.0% | $78 / Sq Ft | |
| 11/11/2020 11/11/20 | Pending | -- | -- | -- | |
| 11/06/2020 11/06/20 | For Sale | $100,000 | -- | $78 / Sq Ft |
Purchase History
| Date | Type | Sale Price | Title Company |
|---|---|---|---|
| Executors Deed | $105,000 | None Available | |
| Deed | -- | -- |
Mortgage History
| Date | Status | Loan Amount | Loan Type |
|---|---|---|---|
| Open | $149,346 | Purchase Money Mortgage |
Source: SmartMLS
MLS Number: 24139294
APN: MIDD-000408-000000-000102
- 3 Pine Ridge Unit 23
- 32 Yale Ave
- 115 Porter Ave
- 0 Ferndale Ave
- 105 Jericho Rd
- 73 Yale Ave
- 126 Colonial Ave
- 1 Richardson Dr
- 116 Yale Ave
- 72 Carriage Dr
- 182 Bayberry Terrace
- 0 Mason Ave
- 110 Wooster Ave
- 120 Mason Ave
- 1 Umberfield Rd
- 141 Joshua Town Rd
- 604 Lakeside Blvd W
- 25 Parkwood Ave
- 225 Crest Rd
- 281 Watertown Rd
- 372 Tucker Hill Rd
- 222 Crest St
- 222 Crest Ave
- 149 Lakeside Blvd E
- 77 Newfield Ave
- 222 Bradley Ave
- 1243 W Main St
- 175 Ridgewood Dr Unit 175
- 226 Ledgeside Ave Unit 228
- 225 Robbins St Unit 3
- 195 Highland Ave
- 1110 W Main St Unit 2
- 20 Merrill St Unit 3
- 23 Shirley St Unit 3
- 581 Highland Ave Unit 3
- 67 Fox St Unit 3rd Floor
- 56 Chambers St
- 26 Grandview Ave Unit 3
- 28 Starview Ave Unit 2
- 1019 W Main St Unit 3L
