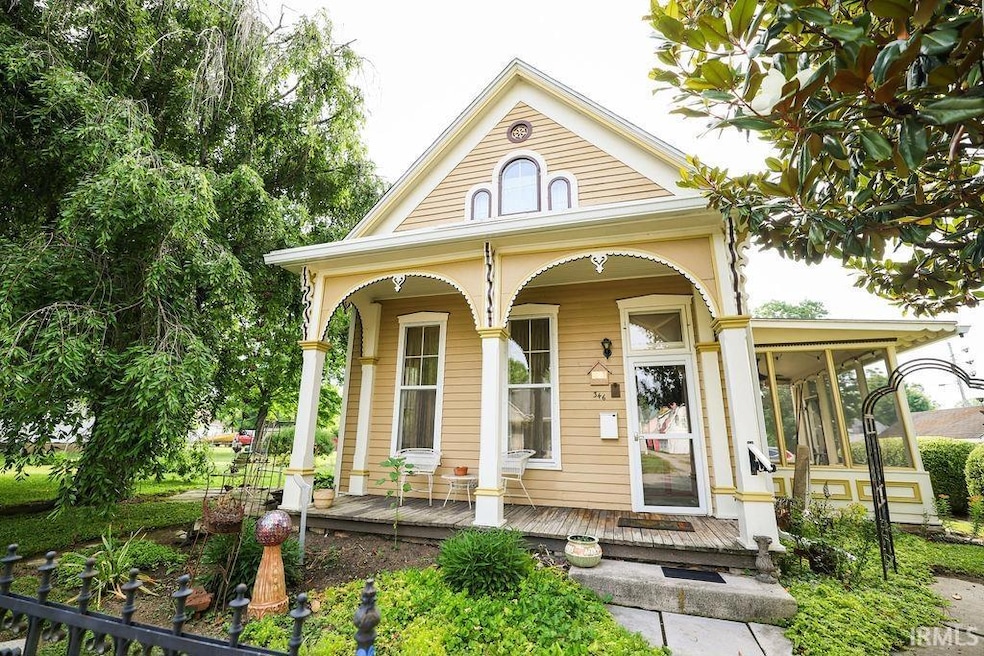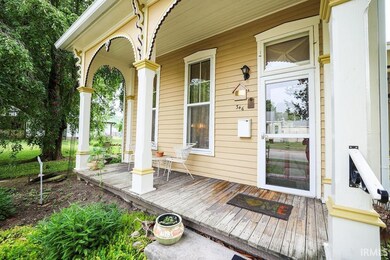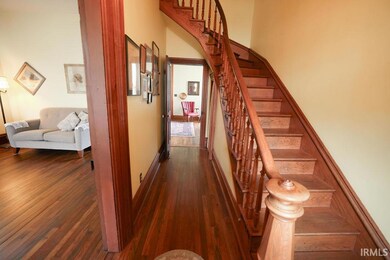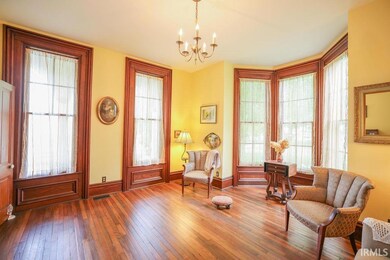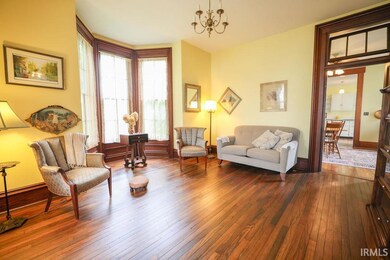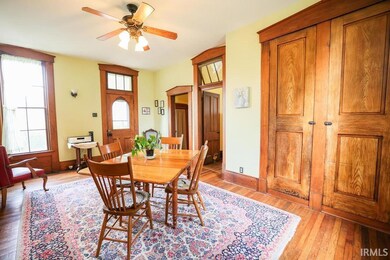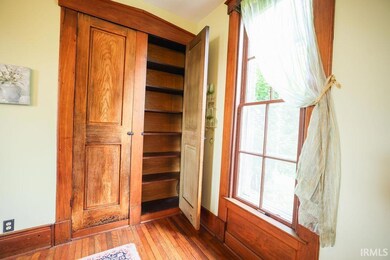
346 N Harrison St Spencer, IN 47460
Highlights
- Traditional Architecture
- Screened Porch
- 1 Car Detached Garage
- Wood Flooring
- Formal Dining Room
- Walk-In Closet
About This Home
As of August 2024This adorable Italianate circa 1870 home was the winner of the Owen County Preservation Award for Historic Preservation! Beautifully renovated and maintained this 3 bedroom 1 & ½ bathroom gem let’s one appreciate the saved history from the curved staircase to the original woodwork in the home. Cozy living room with tall ceilings and transoms, large dining room with beautiful built-in cabinet, wood floors throughout, bedroom on main level and 2 upstairs with walk-in closets. Charming kitchen with stainless steel counter tops, an added back entry hall/mudroom is a bonus for extra storage and projects. Screened in side porch off of dining room gives additional space for entertaining. The exterior is equally as charming with the lovely perennial gardens, potting shed and extra lot. There is a detached 1 car garage with a studio apartment that would make for a nice ARNB or extra space for visitors. This property is just a few blocks from downtown, school, restaurants, movie theater and shopping.
Last Agent to Sell the Property
West & Co., REALTORS Brokerage Phone: 812-585-0420 Listed on: 06/19/2024
Home Details
Home Type
- Single Family
Est. Annual Taxes
- $1,383
Year Built
- Built in 1870
Lot Details
- 0.33 Acre Lot
- Level Lot
Parking
- 1 Car Detached Garage
Home Design
- Traditional Architecture
- Asphalt Roof
- Wood Siding
Interior Spaces
- 1.5-Story Property
- Ceiling height of 9 feet or more
- Formal Dining Room
- Screened Porch
- Partially Finished Basement
- Stone or Rock in Basement
- Laundry on main level
Flooring
- Wood
- Tile
Bedrooms and Bathrooms
- 3 Bedrooms
- Walk-In Closet
Location
- Suburban Location
Schools
- Spencer Elementary School
- Owen Valley Middle School
- Owen Valley High School
Utilities
- Central Air
- Heating System Uses Gas
Listing and Financial Details
- Assessor Parcel Number 60-10-20-400-400.523-028
Ownership History
Purchase Details
Home Financials for this Owner
Home Financials are based on the most recent Mortgage that was taken out on this home.Similar Homes in Spencer, IN
Home Values in the Area
Average Home Value in this Area
Purchase History
| Date | Type | Sale Price | Title Company |
|---|---|---|---|
| Warranty Deed | $322,900 | None Listed On Document |
Mortgage History
| Date | Status | Loan Amount | Loan Type |
|---|---|---|---|
| Open | $258,320 | New Conventional | |
| Previous Owner | $76,000 | Credit Line Revolving | |
| Previous Owner | $20,000 | Credit Line Revolving |
Property History
| Date | Event | Price | Change | Sq Ft Price |
|---|---|---|---|---|
| 08/01/2024 08/01/24 | Sold | $322,900 | -2.1% | $156 / Sq Ft |
| 06/19/2024 06/19/24 | For Sale | $329,900 | -- | $160 / Sq Ft |
Tax History Compared to Growth
Tax History
| Year | Tax Paid | Tax Assessment Tax Assessment Total Assessment is a certain percentage of the fair market value that is determined by local assessors to be the total taxable value of land and additions on the property. | Land | Improvement |
|---|---|---|---|---|
| 2024 | $1,501 | $156,900 | $26,600 | $130,300 |
| 2023 | $1,383 | $146,500 | $26,600 | $119,900 |
| 2022 | $958 | $104,700 | $26,600 | $78,100 |
| 2021 | $1,217 | $121,700 | $26,600 | $95,100 |
| 2020 | $1,155 | $115,500 | $26,600 | $88,900 |
| 2019 | $1,085 | $108,500 | $27,100 | $81,400 |
| 2018 | $1,014 | $103,500 | $27,100 | $76,400 |
| 2017 | $941 | $101,300 | $30,800 | $70,500 |
| 2016 | $908 | $101,300 | $30,800 | $70,500 |
| 2014 | $880 | $97,700 | $30,800 | $66,900 |
| 2013 | -- | $96,900 | $30,800 | $66,100 |
Agents Affiliated with this Home
-
Rene West

Seller's Agent in 2024
Rene West
West & Co., REALTORS
(812) 829-8865
23 in this area
92 Total Sales
-
Joannie Sheese

Buyer's Agent in 2024
Joannie Sheese
West & Co., REALTORS
(812) 327-3466
9 in this area
53 Total Sales
Map
Source: Indiana Regional MLS
MLS Number: 202422647
APN: 60-10-20-400-400.523-028
- 205 N Main St
- 213 N Fletcher Ave
- 209 Middle St
- 209 N Middle St
- 80 W Jefferson St
- 101 E Wayne St
- 2.861A State Road 46
- 135 & 137 W Wayne St
- 357 S Main St
- 135 W Wayne St
- 886 W Franklin St
- 278 E Clay St
- 169 Sycamore St
- 169 S Sycamore St
- 851 E Franklin St
- 319 Walnut St
- 480 S West St
- 5 Th Ave
- 1650 E State Hwy 46
- 736 Freeman Rd
