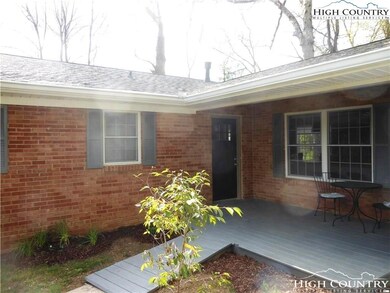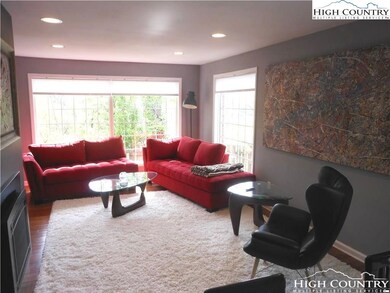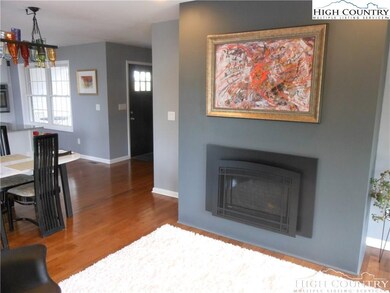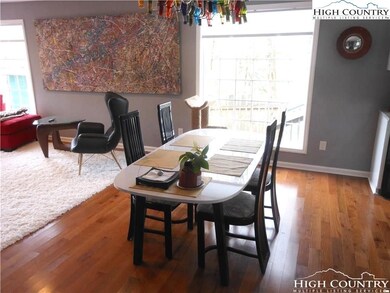
Highlights
- No HOA
- Covered patio or porch
- Double Pane Windows
- Hardin Park Elementary School Rated A
- 2 Car Attached Garage
- Cooling Available
About This Home
As of August 2019Wonderfully updated home that offers much more than can be imagined. Great family neighborhood located behind the high school, less than 5 minutes from downtown Boone, on the school bus route, close to AppalCart stop, only feet away from Greenway Trail, and overlooking the South Fork of the New River. Location is ideal for high school or ASU students or employees.
Beautifully and lovingly updated including HVAC, water heater, sub-flooring, hardwood flooring, kitchen cabinets, granite countertops, apron and bar sinks, appliances, 2 ovens (convection and conventional), beverage fridge, Maytag washer/dryer, plumbing fixtures, and gas fireplace, all less than two years old. Garage, laundry, covered patio, and roof less than one year old. Lots of windows, modern window treatments, Toto toilets. Partially finished basement has new insulation and freshly painted with dry-lock. The basement area is ready for finishing to increase house square footage by 30% or more. Must see to appreciate.
Last Agent to Sell the Property
Realty One Group Results-Boone Listed on: 05/01/2019

Home Details
Home Type
- Single Family
Est. Annual Taxes
- $969
Year Built
- Built in 1969
Lot Details
- 0.42 Acre Lot
- Zoning described as City,Residential
Parking
- 2 Car Attached Garage
- Driveway
Home Design
- Brick Exterior Construction
- Wood Frame Construction
- Shingle Roof
- Architectural Shingle Roof
- Vinyl Siding
Interior Spaces
- 1,980 Sq Ft Home
- 1-Story Property
- Gas Fireplace
- Propane Fireplace
- Double Pane Windows
- Unfinished Basement
- Exterior Basement Entry
Kitchen
- Built-In Convection Oven
- Electric Range
- <<microwave>>
- Dishwasher
Bedrooms and Bathrooms
- 2 Bedrooms
- 2 Full Bathrooms
Laundry
- Laundry on main level
- Dryer
- Washer
Outdoor Features
- Covered patio or porch
Schools
- Hardin Park Elementary School
Utilities
- Cooling Available
- Heat Pump System
- Electric Water Heater
- Private Sewer
- High Speed Internet
- Cable TV Available
Community Details
- No Home Owners Association
Listing and Financial Details
- Tax Lot 11
- Assessor Parcel Number 2910-97-6618-000
Ownership History
Purchase Details
Home Financials for this Owner
Home Financials are based on the most recent Mortgage that was taken out on this home.Purchase Details
Home Financials for this Owner
Home Financials are based on the most recent Mortgage that was taken out on this home.Purchase Details
Purchase Details
Purchase Details
Purchase Details
Home Financials for this Owner
Home Financials are based on the most recent Mortgage that was taken out on this home.Purchase Details
Similar Homes in Boone, NC
Home Values in the Area
Average Home Value in this Area
Purchase History
| Date | Type | Sale Price | Title Company |
|---|---|---|---|
| Warranty Deed | $273,000 | None Available | |
| Special Warranty Deed | -- | None Available | |
| Interfamily Deed Transfer | -- | None Available | |
| Special Warranty Deed | -- | Attorney | |
| Warranty Deed | $140,000 | None Available | |
| Warranty Deed | $250,000 | None Available | |
| Warranty Deed | -- | None Available |
Mortgage History
| Date | Status | Loan Amount | Loan Type |
|---|---|---|---|
| Open | $218,000 | New Conventional | |
| Previous Owner | $139,857 | New Conventional | |
| Previous Owner | $241,656 | Purchase Money Mortgage |
Property History
| Date | Event | Price | Change | Sq Ft Price |
|---|---|---|---|---|
| 08/22/2019 08/22/19 | Sold | $272,500 | 0.0% | $138 / Sq Ft |
| 07/23/2019 07/23/19 | Pending | -- | -- | -- |
| 05/01/2019 05/01/19 | For Sale | $272,500 | +118.0% | $138 / Sq Ft |
| 03/06/2017 03/06/17 | Sold | $125,000 | 0.0% | $65 / Sq Ft |
| 02/04/2017 02/04/17 | Pending | -- | -- | -- |
| 09/24/2016 09/24/16 | For Sale | $125,000 | -- | $65 / Sq Ft |
Tax History Compared to Growth
Tax History
| Year | Tax Paid | Tax Assessment Tax Assessment Total Assessment is a certain percentage of the fair market value that is determined by local assessors to be the total taxable value of land and additions on the property. | Land | Improvement |
|---|---|---|---|---|
| 2024 | $1,047 | $249,900 | $40,300 | $209,600 |
| 2023 | $1,025 | $249,900 | $40,300 | $209,600 |
| 2022 | $1,025 | $249,900 | $40,300 | $209,600 |
| 2021 | $1,218 | $245,800 | $21,800 | $224,000 |
| 2020 | $1,218 | $245,800 | $21,800 | $224,000 |
| 2019 | $1,218 | $245,800 | $21,800 | $224,000 |
| 2018 | $969 | $215,200 | $21,800 | $193,400 |
| 2017 | $987 | $219,600 | $21,800 | $197,800 |
| 2013 | -- | $215,850 | $21,800 | $194,050 |
Agents Affiliated with this Home
-
Richard Osborne

Seller's Agent in 2019
Richard Osborne
Realty One Group Results-Boone
9 in this area
55 Total Sales
-
J
Seller's Agent in 2017
Jason Dale
Hott Property Llc
Map
Source: High Country Association of REALTORS®
MLS Number: 214373
APN: 2910-97-6618-000
- 943 New River Hills
- 547 White Laurel Ln
- 733 Forest Hill Dr
- 5416 Bamboo Rd
- 712 Blairmont Dr
- 280 Wildwood Ln
- Lot 36B Indian Springs Rd
- Lot 50 Fire Pink Rd
- 232 Copper Springs Dr
- 223 Red Cedar Rd
- Lot 66 Bob Timberlake Dr
- Lot 23 Bob Timberlake Dr
- Lot 12 Talon Dr
- Lot 9 Talon Dr
- Lot 1 Talon Dr
- Lot 65 Madisyn Oaks Ln
- Lot 2 Sec II Talons Dr
- Lot 9 Talons Dr
- Lot 4 Farm Valley Ln
- Lot 10 Heavenly Mountain Dr






