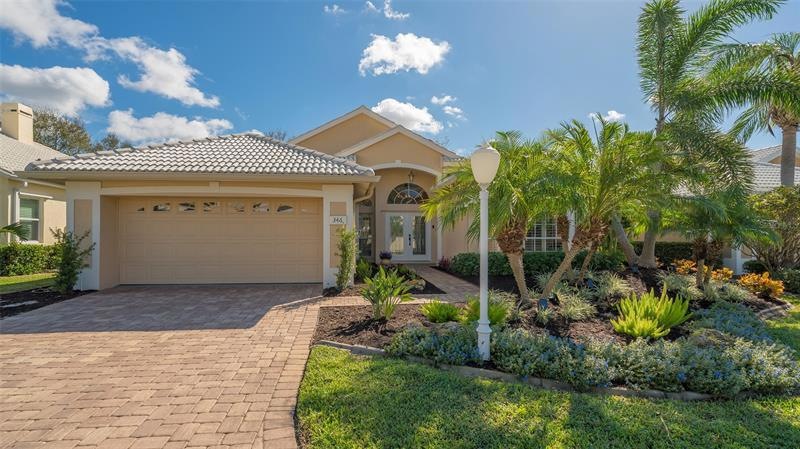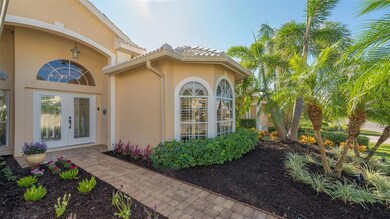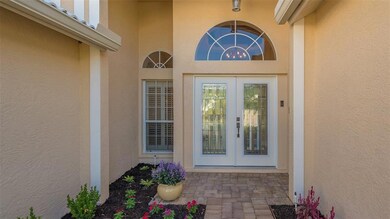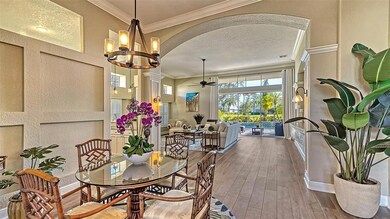
346 Saint George Ct Unit 9 Venice, FL 34293
Plantation NeighborhoodHighlights
- On Golf Course
- In Ground Pool
- Gated Community
- Taylor Ranch Elementary School Rated A-
- Custom Home
- Cathedral Ceiling
About This Home
As of December 2022Enjoy stunning views on this premium golf course homesite in Bermuda Club East at Plantation. Located on a cul de sac, this newly renovated pool home features volume ceilings, remodeled kitchen and baths, updated appliances, upgraded luxury wood-look flooring, plantation shutters throughout, new lighting, fresh paint, and a re-surfaced saltwater pool and spa. With nearly 2,000 sq ft., this well-designed home offers a large combined living and dining area and great kitchen for entertaining with center island, expansive quartz counters, wine fridge, stainless steel appliances, walk-in pantry, and dinette area. Master suite is spacious with bay window, slider access to lanai, double vanity, walk-in shower with dual shower heads and custom built-in closet. Guest bedroom is set privately and office is oversized with double door pocket entry and is currently being used as a third bedroom. Home also features tiled roof, two car garage, outdoor prep area with granite counter, sink, and wine fridge, private pool bath, new pool heater, irrigation and rain gutters. Plantation Golf and Country Club offers optional memberships and Clubhouse is undergoing a renovation. Home is located close to shopping, dining and recreation of downtown Venice and Wellen Park and a short ride to beautiful beaches and hospitals.
Last Agent to Sell the Property
COLDWELL BANKER REALTY License #3340889 Listed on: 10/28/2022

Home Details
Home Type
- Single Family
Est. Annual Taxes
- $5,389
Year Built
- Built in 1999
Lot Details
- 8,539 Sq Ft Lot
- Property fronts a private road
- On Golf Course
- West Facing Home
- Mature Landscaping
- Irrigation
- Condo Land Included
- Property is zoned RSF2
HOA Fees
- $43 Monthly HOA Fees
Parking
- 2 Car Attached Garage
- Garage Door Opener
- Open Parking
Home Design
- Custom Home
- Slab Foundation
- Tile Roof
- Block Exterior
Interior Spaces
- 1,997 Sq Ft Home
- 1-Story Property
- Partially Furnished
- Built-In Features
- Bar Fridge
- Crown Molding
- Tray Ceiling
- Cathedral Ceiling
- Ceiling Fan
- Shutters
- Blinds
- Sliding Doors
- Den
- Inside Utility
- Golf Course Views
- Home Security System
- Attic
Kitchen
- Eat-In Kitchen
- Range with Range Hood
- Microwave
- Dishwasher
- Wine Refrigerator
- Stone Countertops
- Disposal
Flooring
- Carpet
- Ceramic Tile
Bedrooms and Bathrooms
- 2 Bedrooms
- Split Bedroom Floorplan
- Walk-In Closet
Laundry
- Laundry Room
- Dryer
- Washer
Pool
- In Ground Pool
- Heated Spa
- Gunite Pool
- Saltwater Pool
Outdoor Features
- Screened Patio
- Rain Gutters
- Rear Porch
Schools
- Taylor Ranch Elementary School
- Venice Area Middle School
- Venice Senior High School
Utilities
- Central Heating and Cooling System
- Cable TV Available
Listing and Financial Details
- Down Payment Assistance Available
- Homestead Exemption
- Visit Down Payment Resource Website
- Tax Lot 9
- Assessor Parcel Number 0444022009
Community Details
Overview
- Association fees include common area taxes, ground maintenance, private road
- Capri Property Management Association, Phone Number (941) 493-0287
- Bermuda Club East At The Plantation Community
- Bermuda Club East At Plantation Subdivision
- The community has rules related to deed restrictions, allowable golf cart usage in the community
- Rental Restrictions
Recreation
- Golf Course Community
Security
- Gated Community
Ownership History
Purchase Details
Home Financials for this Owner
Home Financials are based on the most recent Mortgage that was taken out on this home.Purchase Details
Home Financials for this Owner
Home Financials are based on the most recent Mortgage that was taken out on this home.Purchase Details
Purchase Details
Home Financials for this Owner
Home Financials are based on the most recent Mortgage that was taken out on this home.Similar Homes in Venice, FL
Home Values in the Area
Average Home Value in this Area
Purchase History
| Date | Type | Sale Price | Title Company |
|---|---|---|---|
| Warranty Deed | $660,000 | Gold Crest Title Services | |
| Warranty Deed | $409,900 | None Available | |
| Interfamily Deed Transfer | -- | North American Title Company | |
| Warranty Deed | $270,000 | -- |
Mortgage History
| Date | Status | Loan Amount | Loan Type |
|---|---|---|---|
| Previous Owner | $389,405 | New Conventional | |
| Previous Owner | $397,500 | Reverse Mortgage Home Equity Conversion Mortgage | |
| Previous Owner | $109,900 | New Conventional | |
| Previous Owner | $120,000 | No Value Available |
Property History
| Date | Event | Price | Change | Sq Ft Price |
|---|---|---|---|---|
| 12/14/2022 12/14/22 | Sold | $660,000 | -9.0% | $330 / Sq Ft |
| 11/14/2022 11/14/22 | Pending | -- | -- | -- |
| 10/28/2022 10/28/22 | For Sale | $725,000 | +76.9% | $363 / Sq Ft |
| 10/30/2020 10/30/20 | Sold | $409,900 | 0.0% | $205 / Sq Ft |
| 09/29/2020 09/29/20 | Pending | -- | -- | -- |
| 09/29/2020 09/29/20 | For Sale | $409,900 | -- | $205 / Sq Ft |
Tax History Compared to Growth
Tax History
| Year | Tax Paid | Tax Assessment Tax Assessment Total Assessment is a certain percentage of the fair market value that is determined by local assessors to be the total taxable value of land and additions on the property. | Land | Improvement |
|---|---|---|---|---|
| 2024 | $6,568 | $441,400 | -- | $441,400 |
| 2023 | $6,568 | $520,200 | $0 | $520,200 |
| 2022 | $5,389 | $488,200 | $0 | $488,200 |
| 2021 | $4,297 | $318,600 | $0 | $318,600 |
| 2020 | $3,084 | $251,729 | $0 | $0 |
| 2019 | $2,949 | $246,069 | $0 | $0 |
| 2018 | $2,875 | $241,481 | $0 | $0 |
| 2017 | $2,860 | $236,514 | $0 | $0 |
| 2016 | $2,862 | $263,900 | $0 | $263,900 |
| 2015 | $2,905 | $255,000 | $0 | $255,000 |
| 2014 | $2,819 | $219,367 | $0 | $0 |
Agents Affiliated with this Home
-
Katina Shanahan

Seller's Agent in 2022
Katina Shanahan
COLDWELL BANKER REALTY
(941) 702-0437
1 in this area
145 Total Sales
-
Renata Kotowicz

Buyer's Agent in 2022
Renata Kotowicz
COLDWELL BANKER SUNSTAR REALTY
(941) 661-1706
1 in this area
173 Total Sales
-
Bambi Utton

Seller's Agent in 2020
Bambi Utton
Michael Saunders
(941) 228-4881
107 in this area
122 Total Sales
-
Dick Krug

Buyer's Agent in 2020
Dick Krug
EXIT KING REALTY
(941) 400-6252
1 in this area
9 Total Sales
Map
Source: Stellar MLS
MLS Number: A4550817
APN: 0444-02-2009
- 326 Saint George Ct Unit 14
- 344 Bermuda Ct Unit 4
- 340 Bermuda Ct Unit 5
- 424 Cardiff Rd Unit 27
- 428 Tremingham Way
- 511 Wexford Dr
- 437 Cerromar Ln Unit 424
- 437 Cerromar Ln Unit 414
- 437 Cerromar Ln Unit 513
- 435 Cerromar Ln Unit 326
- 431 Cerromar Ln Unit 446
- 448 Cerromar Rd Unit 289
- 429 Cerromar Ln Unit 353
- 421 Cerromar Terrace Unit 471
- 458 Cerromar Rd Unit 382
- 446 Cerromar Rd Unit 291
- 429 Cerromar Ln Unit 352
- 454 Cerromar Rd Unit 174
- 454 Cerromar Rd Unit 172
- 458 Cerromar Rd Unit 483






