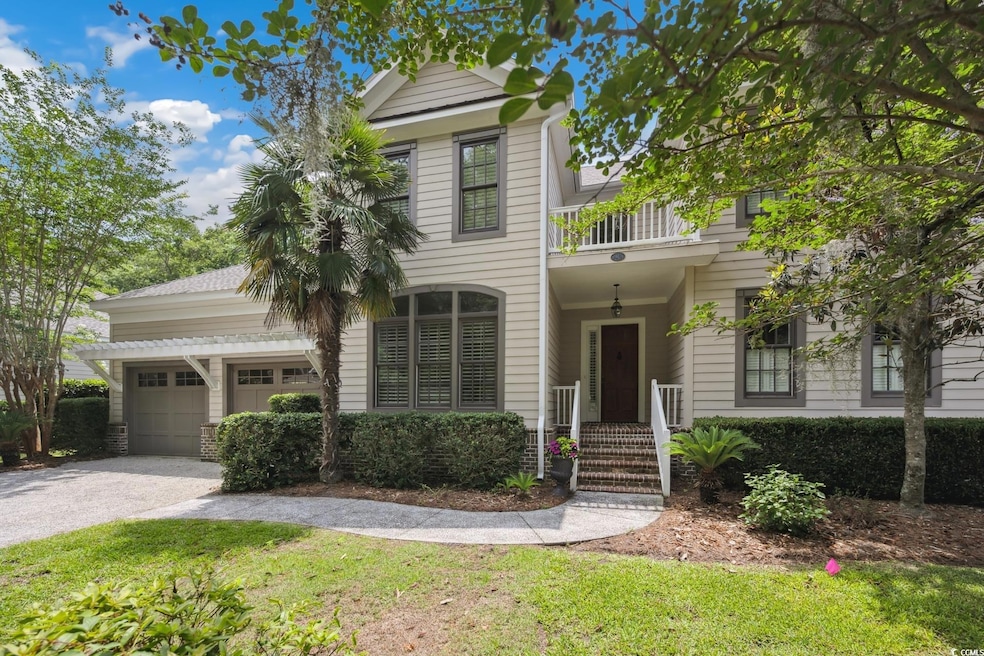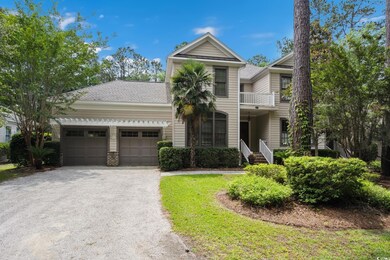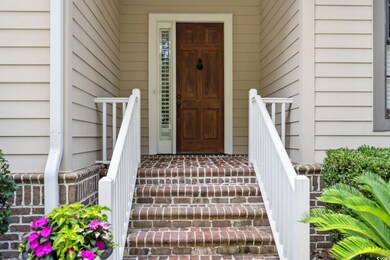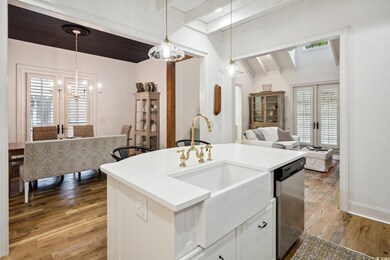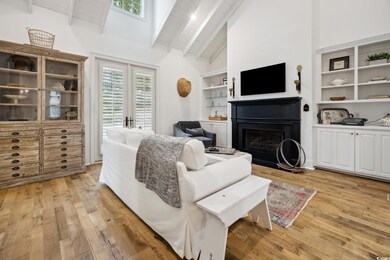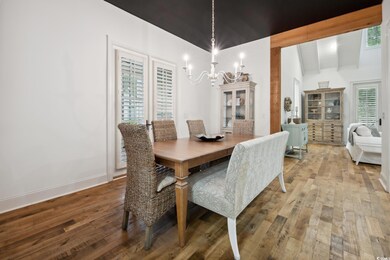
346 Tuckers Rd Unit A Pawleys Island, SC 29585
Estimated payment $5,169/month
Highlights
- Private Beach
- Gated Community
- Deck
- Waccamaw Elementary School Rated A-
- Clubhouse
- Vaulted Ceiling
About This Home
Elegant, Low-Maintenance Living in Gated Historic Litchfield Plantation Welcome to this beautifully furnished 4-bedroom, 3-bath townhome offering spacious, open-concept living with upscale finishes throughout. Enjoy hardwood floors, 8-ft solid wood doors, high ceilings, rich trim work, plantation shutters, and top-tier appliances. The first-floor owner’s suite features a jetted tub, custom tile shower, dual marble vanities, and a walk-in closet. A private guest suite with full bath is also on the main level. Upstairs, find two additional bedrooms, a full bath, and a versatile loft—ideal as an office or media space. Relax outdoors on the screened porch or back deck, and take advantage of the oversized two-car garage. Major updates include a new roof and HVAC in 2022. As a resident, enjoy access to the private oceanfront beach house, a community pool overlooking historic rice fields, and the serene, gated surroundings of Litchfield Plantation. Conveniently located near Pawleys Island shops, dining, golf, Brookgreen Gardens, and Huntington Beach State Park—with Myrtle Beach just 20 miles north and Charleston 60 miles south. Live your best Lowcountry lifestyle—this move-in ready home awaits!
Townhouse Details
Home Type
- Townhome
Est. Annual Taxes
- $9,654
Year Built
- Built in 2008
Lot Details
- Private Beach
- Fenced
- Lawn
HOA Fees
- $758 Monthly HOA Fees
Home Design
- Bi-Level Home
- Entry on the 1st floor
- Concrete Siding
- Tile
Interior Spaces
- 2,652 Sq Ft Home
- Furnished
- Vaulted Ceiling
- Ceiling Fan
- Window Treatments
- Family Room with Fireplace
- Combination Kitchen and Dining Room
- Screened Porch
- Crawl Space
Kitchen
- Breakfast Bar
- Range with Range Hood
- Microwave
- Dishwasher
- Stainless Steel Appliances
- Kitchen Island
- Solid Surface Countertops
- Disposal
Bedrooms and Bathrooms
- 4 Bedrooms
- Main Floor Bedroom
- Bathroom on Main Level
- 3 Full Bathrooms
Laundry
- Laundry Room
- Washer and Dryer
Home Security
Parking
- Garage
- Garage Door Opener
Outdoor Features
- Deck
Schools
- Waccamaw Elementary School
- Waccamaw Middle School
- Waccamaw High School
Utilities
- Central Heating and Cooling System
- Underground Utilities
- Tankless Water Heater
- High Speed Internet
- Phone Available
- Cable TV Available
Community Details
Overview
- Association fees include electric common, trash pickup, landscape/lawn, security, rec. facilities, common maint/repair, pest control
- The community has rules related to fencing, allowable golf cart usage in the community
Amenities
- Door to Door Trash Pickup
- Clubhouse
Recreation
- Community Pool
Pet Policy
- Only Owners Allowed Pets
Building Details
- Security
Security
- Gated Community
- Fire and Smoke Detector
Map
Home Values in the Area
Average Home Value in this Area
Tax History
| Year | Tax Paid | Tax Assessment Tax Assessment Total Assessment is a certain percentage of the fair market value that is determined by local assessors to be the total taxable value of land and additions on the property. | Land | Improvement |
|---|---|---|---|---|
| 2024 | $9,654 | $38,150 | $0 | $38,150 |
| 2023 | $9,654 | $38,150 | $0 | $38,150 |
| 2022 | $1,760 | $15,000 | $0 | $15,000 |
| 2021 | $1,703 | $15,000 | $0 | $15,000 |
| 2020 | $5,249 | $0 | $0 | $0 |
| 2019 | $5,249 | $0 | $0 | $0 |
| 2018 | $5,505 | $0 | $0 | $0 |
| 2017 | $5,305 | $0 | $0 | $0 |
| 2016 | $5,272 | $25,200 | $0 | $0 |
| 2015 | $5,249 | $0 | $0 | $0 |
| 2014 | -- | $410,000 | $0 | $410,000 |
| 2012 | -- | $410,000 | $0 | $410,000 |
Property History
| Date | Event | Price | List to Sale | Price per Sq Ft |
|---|---|---|---|---|
| 08/28/2025 08/28/25 | Price Changed | $689,000 | -1.4% | $260 / Sq Ft |
| 06/07/2025 06/07/25 | For Sale | $699,000 | -- | $264 / Sq Ft |
Purchase History
| Date | Type | Sale Price | Title Company |
|---|---|---|---|
| Deed | $680,000 | None Listed On Document | |
| Deed | $385,000 | None Available | |
| Deed | -- | -- | |
| Deed | $420,000 | -- | |
| Deed | $422,000 | -- |
Mortgage History
| Date | Status | Loan Amount | Loan Type |
|---|---|---|---|
| Previous Owner | $150,000 | New Conventional | |
| Previous Owner | $387,375 | No Value Available | |
| Previous Owner | -- | No Value Available |
About the Listing Agent

Rooted in the heart of the South Carolina Lowcountry, The Roper Group is built on integrity, expertise, and a shared passion for helping people find their perfect place by the sea. Shawn Roper, Leigh Roper and Jane Chapman, this team blends decades of real-estate and lifestyle experience with a deep love for the communities they serve. From the fairways of DeBordieu Colony to the beaches of Pawleys Island and the surrounding areas, The Roper Group offers personalized representation backed by
The Roper Group's Other Listings
Source: Coastal Carolinas Association of REALTORS®
MLS Number: 2514158
APN: 04-0180A-040-02-21
- 62 Makepeace Rd Unit New Construction -
- 856 All Saints Loop
- 840 Aspen Loop
- 1464 Hawthorn Dr Unit LCC 16
- 1495 Hawthorn Dr
- 118 Oatland Lake Rd
- 26 Chapel Creek Rd
- 118 Goodson Loop Unit Lot 5 Litchfield Cou
- 133 Goodson Loop Unit Litchfield Country C
- 52 Trimmings Ct
- 287 All Saints Loop Unit Lot 1
- 99 Vineyard Place Unit 32
- 223 All Saints Loop
- 383 Oatland Lake Rd
- 1401 Crooked Oak Dr
- 129 Vineyard Place Unit 129
- 1120 Crooked Oak Dr
- 1692 Tradition Club Dr
- 1870 Club Cir
- 423 Chapman Loop
- 393 Aspen Loop Unit ID1253451P
- 176 Old Cedar Loop Unit ID1253452P
- 38 Beaver Pond Loop Unit 18
- 29 Wimbledon Ct Unit 8
- 72 Haint Place Unit Magnolia Beach West
- 435 Salt Marsh Cir
- 5 Ashcraft Cir
- 13160 Ocean Hwy Unit ID1253468P
- 390 Pinehurst Ln Unit ID1253447P
- 173 Norris Dr Unit ID1253402P
- 342 Pinehurst Ln Unit ID1253372P
- 270 Pinehurst Ln Unit ID1253774P
- 22 Greenbriar Ave Unit ID1253400P
- 117 Pinehurst Ln Unit ID1253381P
- 80 Pinehurst Ln Unit ID1253416P
- 1071 Blue Stem Dr Unit ID1253409P
- 1041 Blue Stem Dr Unit ID1253479P
- 987 Blue Stem Dr Unit ID1253445P
- 10301 Ocean Hwy
- 562 Blue Stem Dr Unit ID1253496P
