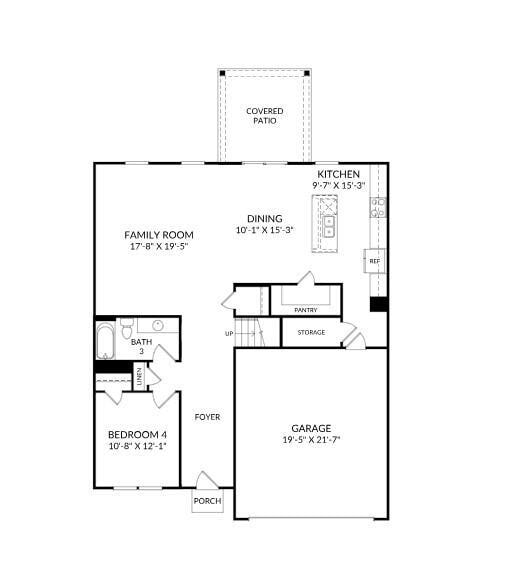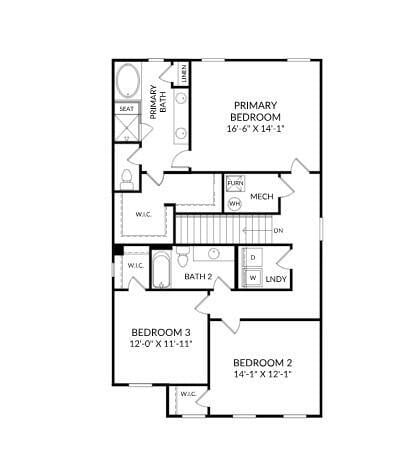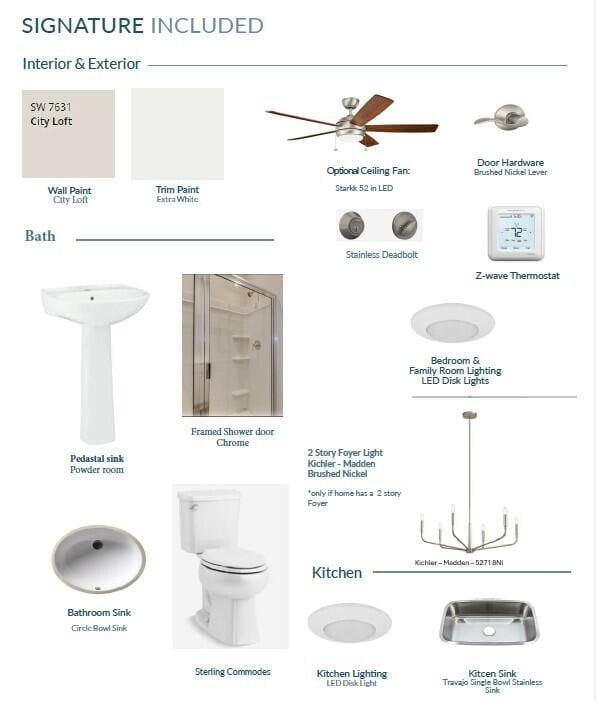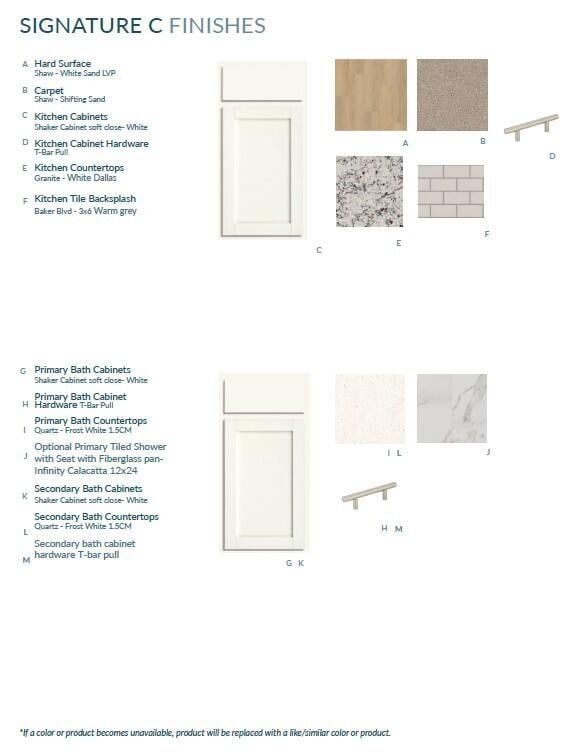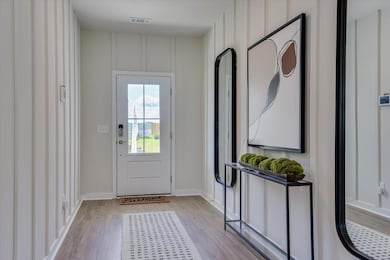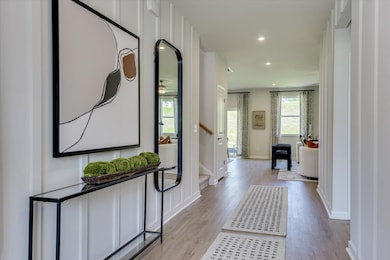346 Tupelo Pass Harlem, GA 30814
Estimated payment $1,982/month
Highlights
- New Construction
- Solid Surface Countertops
- 2 Car Attached Garage
- Main Floor Bedroom
- Walk-In Pantry
- Eat-In Kitchen
About This Home
Year End Price Reductions, plus up to $20,000 in closing costs with the use of our preferred lender. See sales manager for details. The Hollins in sought after Hickory Woods is a beautifully designed 4 bedroom, 3 full bath home with 2,455 sq'' of open concept, modern living. The floor plan seamlessly connects the family room, dining area and kitchen. The expansive kitchen has a large granite island, stainless steel appliances, walk-in pantry, and beautiful shaker style cabinets. Main level is complete with a guest bedroom and full bath. Upstairs you have the primary suite and luxurious bath, 2 additional bedrooms, full bath and laundry room. For your outside entertaining, you have a covered back porch overlooking your lovely, sodded lawn with irrigation front and back. This prime location is convenient to I-20, Fort Gordon, Amazon, Downtown Augusta and North Augusta, Medical Community, great restaurants, shopping and highly rated Columbia County Schools. Schedule your showing today! Homesite is Lot #31.
Open House Schedule
-
Sunday, November 16, 20251:00 to 4:00 pm11/16/2025 1:00:00 PM +00:0011/16/2025 4:00:00 PM +00:00Add to Calendar
-
Monday, November 17, 20251:00 to 4:00 pm11/17/2025 1:00:00 PM +00:0011/17/2025 4:00:00 PM +00:00Add to Calendar
Home Details
Home Type
- Single Family
Est. Annual Taxes
- $733
Year Built
- Built in 2025 | New Construction
Lot Details
- 8,712 Sq Ft Lot
- Front and Back Yard Sprinklers
HOA Fees
- $33 Monthly HOA Fees
Parking
- 2 Car Attached Garage
- Garage Door Opener
- Driveway
Home Design
- Slab Foundation
- Shingle Roof
- Composition Roof
- HardiePlank Type
- Stone
Interior Spaces
- 2,455 Sq Ft Home
- 2-Story Property
- Insulated Windows
- Combination Dining and Living Room
- Carpet
- Fire and Smoke Detector
Kitchen
- Eat-In Kitchen
- Walk-In Pantry
- Range
- Microwave
- Dishwasher
- Kitchen Island
- Solid Surface Countertops
- Disposal
Bedrooms and Bathrooms
- 4 Bedrooms
- Main Floor Bedroom
- Walk-In Closet
- 3 Full Bathrooms
Laundry
- Laundry Room
- Washer and Electric Dryer Hookup
Outdoor Features
- Patio
Utilities
- Forced Air Heating and Cooling System
- Underground Utilities
- Tankless Water Heater
- Internet Available
- Cable TV Available
Community Details
- Hickory Woods Subdivision
Listing and Financial Details
- Home warranty included in the sale of the property
Map
Home Values in the Area
Average Home Value in this Area
Tax History
| Year | Tax Paid | Tax Assessment Tax Assessment Total Assessment is a certain percentage of the fair market value that is determined by local assessors to be the total taxable value of land and additions on the property. | Land | Improvement |
|---|---|---|---|---|
| 2025 | $733 | $24,100 | $24,100 | $0 |
| 2024 | $817 | $25,900 | $25,900 | $0 |
Property History
| Date | Event | Price | List to Sale | Price per Sq Ft |
|---|---|---|---|---|
| 09/17/2025 09/17/25 | For Sale | $358,370 | -- | $146 / Sq Ft |
Source: Aiken Association of REALTORS®
MLS Number: 219580
- 322 N Hicks St
- 415 Amesbury Dr
- 349 Norwich Dr
- 119 Oliver Hardy Ct
- 112 Oliver Hardy Ct
- 6195 Old Union Rd
- 3551 Mccorkle Rd
- 4105 Whitehouse St
- 627 Garland Trail
- 3025 Bannack Ln
- 2342 Laurens St
- 3262 Alexandria Dr
- 150 Caroleton Dr
- 422 Sebastian Dr
- 439 Sebastian Dr
- 514 Sebastian Dr
- 479 Sebastian Dr
- 4017 Pensacola Way
- 789 Michelle Ct
- 323 Koweta Way

