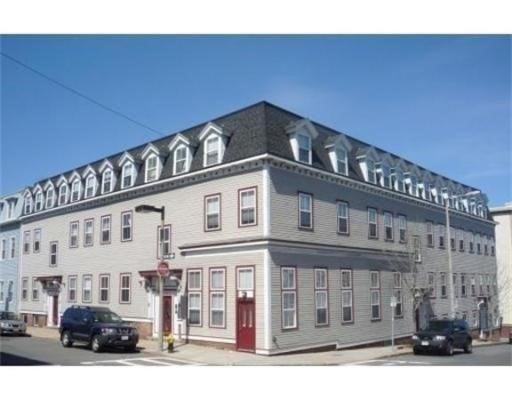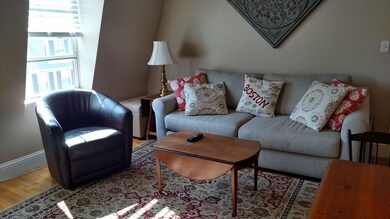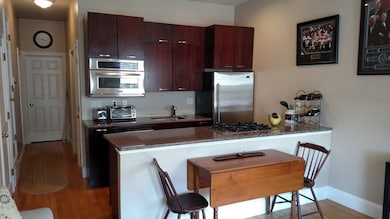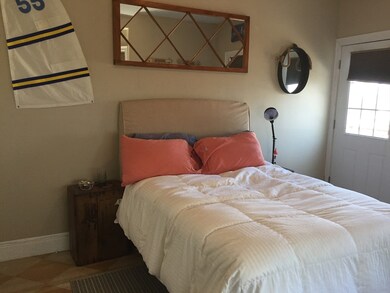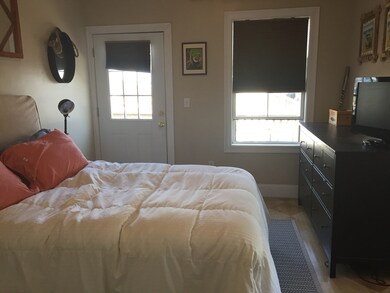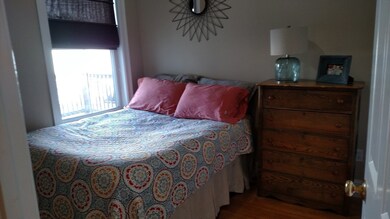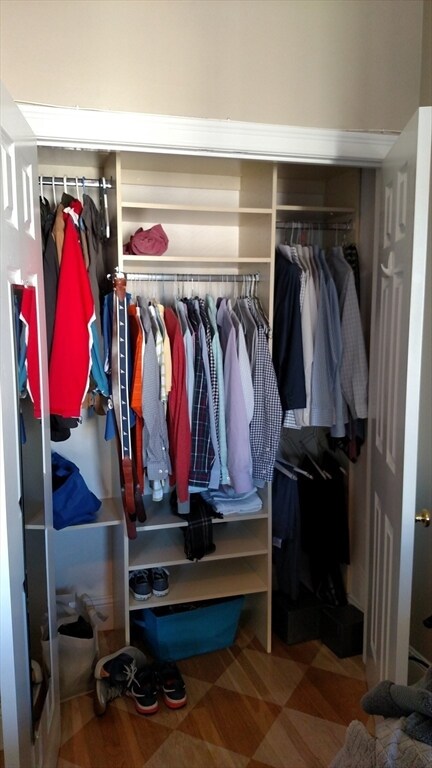346 W 3rd St Unit 21 Boston, MA 02127
South Boston NeighborhoodHighlights
- City View
- Open Floorplan
- Deck
- 8,100 Sq Ft lot
- Custom Closet System
- Property is near public transit
About This Home
Available 09/01/2025 South Boston penthouse unit with deck, parking, & hardwood floors throughout. Modern kitchen. Remodeled bath 2017.Central A/C. Washer/dryer in unit. Featuring 12 ft ceilings lots of windows and light. Open floor plan. Huge primary bedroom with California closet. Goodsized 2nd bedroom 9 x 9 also with California closet. Common yard area with grills for building use. Deeded garage assigned parking space #31 in adjacent building. Conveniently & centrally located just off the intersection of East & West Broadway. Close to Andrew & West Broadway T-Stations, Foodies,shopping & restaurants, and the Seaport District. Common laundry & bike storage in basement. No pets. No vaping, smoking or marijuana. Rental Brokerage fee paid by tenant and split 50%:50% by co-broke Offices
Condo Details
Home Type
- Condominium
Year Built
- Built in 1990
Lot Details
- Fenced Yard
- Fenced
Parking
- 1 Car Garage
Interior Spaces
- 650 Sq Ft Home
- 1-Story Property
- Open Floorplan
- City Views
- Exterior Basement Entry
- Intercom
Kitchen
- Range
- Microwave
- Freezer
- Dishwasher
- Solid Surface Countertops
- Disposal
Flooring
- Wood
- Ceramic Tile
Bedrooms and Bathrooms
- 2 Bedrooms
- Custom Closet System
- Dual Closets
- 1 Full Bathroom
- Separate Shower
Laundry
- Laundry on upper level
- Dryer
- Washer
Outdoor Features
- Deck
Location
- Property is near public transit
- Property is near schools
Schools
- Boston Public Elementary And Middle School
- Boston Public High School
Utilities
- Cooling Available
- Forced Air Heating System
- Heating System Uses Natural Gas
- Internet Available
Listing and Financial Details
- Security Deposit $3,600
- Property Available on 9/1/25
- Rent includes water, sewer, garden area, occupancy only, parking
- 12 Month Lease Term
- Assessor Parcel Number 0601800052
Community Details
Pet Policy
- No Pets Allowed
Additional Features
- Property has a Home Owners Association
- Shops
Map
Source: MLS Property Information Network (MLS PIN)
MLS Number: 73385073
- 13 G St Unit 1
- 39 Dorchester St Unit 9
- 39 Dorchester St Unit 10
- 301-303 Bolton St Unit 1
- 8 G St
- 388 Athens St Unit 1
- 388 Athens St Unit PH
- 388 Athens St
- 411 E 3rd St Unit 2
- 312-320 W 3rd St Unit 205
- 312-320 W 3rd St Unit 204
- 320 W 3rd St Unit 305
- 374 Athens St
- 472 W Broadway Unit 304
- 372 Athens St Unit 2
- 372 Athens St Unit 3
- 505 E Broadway Unit 2
- 29 G St
- 403 W 1st St Unit 201
- 3 Pulaski Ave
