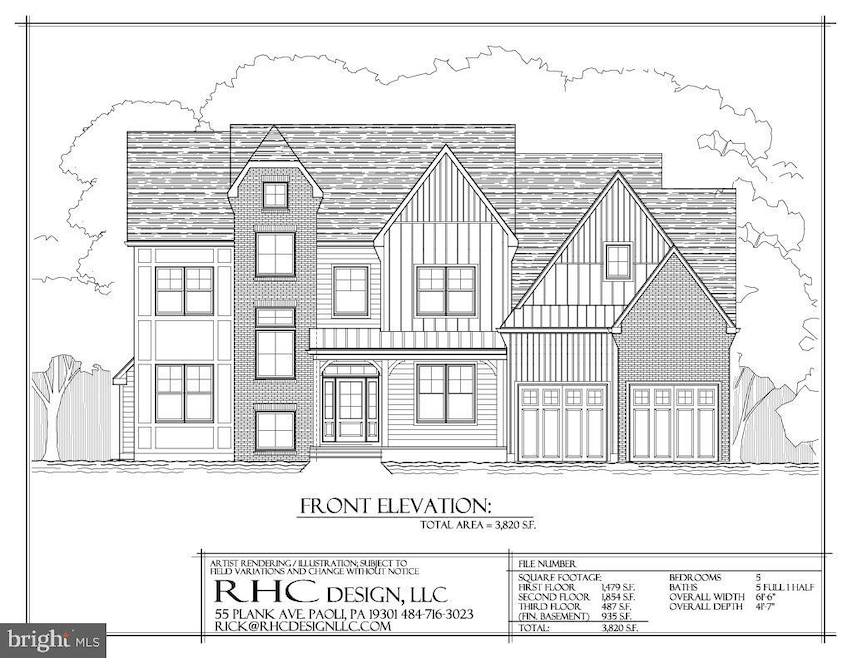
Highlights
- New Construction
- 0.82 Acre Lot
- Colonial Architecture
- General Wayne Elementary School Rated A-
- Open Floorplan
- Wood Flooring
About This Home
As of July 2025Welcome to W Central Avenue tucked into the corner of Willistown Township, abutting Malvern Borough. This fantastic location allows you to walk to King St restaurants, shopping, and of course the Malvern train station to catch the R5 Line to Philadelphia. This semi-custom home to be built on the .82-acre flag lot is complete with 4 bedrooms and 3.5 bathrooms, a full basement, and 2-car garage – there is an option for a 5th bedroom and 4th full bathroom. The modern architectural design offers clean lines and an open concept floor plan. High ceilings and large windows take advantage of the natural light. The generous living spaces include a grand foyer, gourmet kitchen, spacious bedrooms, and inviting entertainment areas. The heart of the home is the Chef’s kitchen equipped with state-of-the-art appliances, custom cabinets, and an oversized quartz island – a terrific entertaining space open to the family room! This house is built by Craft Custom Homes, known for their quality work! Please note this property is a flag lot.
Last Agent to Sell the Property
Keller Williams Real Estate -Exton License #AB049972L Listed on: 05/22/2024

Home Details
Home Type
- Single Family
Year Built
- Built in 2024 | New Construction
Lot Details
- 0.82 Acre Lot
- Flag Lot
- Property is in excellent condition
Parking
- 2 Car Attached Garage
- Front Facing Garage
Home Design
- Colonial Architecture
- Brick Exterior Construction
- Poured Concrete
- Architectural Shingle Roof
- Stone Siding
- Vinyl Siding
- Concrete Perimeter Foundation
Interior Spaces
- Property has 2 Levels
- Open Floorplan
- Mud Room
- Entrance Foyer
- Family Room
- Combination Kitchen and Living
- Dining Room
- Den
- Basement
Kitchen
- Butlers Pantry
- Kitchen Island
Flooring
- Wood
- Carpet
- Tile or Brick
Bedrooms and Bathrooms
- 4 Bedrooms
- En-Suite Primary Bedroom
Laundry
- Laundry Room
- Laundry on upper level
Utilities
- Forced Air Heating and Cooling System
- 200+ Amp Service
- Natural Gas Water Heater
Additional Features
- Energy-Efficient Windows
- Suburban Location
Community Details
- No Home Owners Association
- Built by Craft Custom Homes, LLC
Similar Homes in Paoli, PA
Home Values in the Area
Average Home Value in this Area
Property History
| Date | Event | Price | Change | Sq Ft Price |
|---|---|---|---|---|
| 07/10/2025 07/10/25 | Sold | $1,404,772 | +12.4% | -- |
| 11/13/2024 11/13/24 | Pending | -- | -- | -- |
| 05/22/2024 05/22/24 | For Sale | $1,250,000 | 0.0% | -- |
| 05/01/2024 05/01/24 | Rented | $5,400 | 0.0% | -- |
| 04/17/2024 04/17/24 | Under Contract | -- | -- | -- |
| 04/13/2024 04/13/24 | For Rent | $5,400 | -- | -- |
Tax History Compared to Growth
Agents Affiliated with this Home
-
William (Bill) McGarrigle

Seller's Agent in 2025
William (Bill) McGarrigle
Keller Williams Real Estate -Exton
(610) 909-5563
16 in this area
183 Total Sales
-
Lisa Hasson

Buyer's Agent in 2025
Lisa Hasson
Long & Foster Real Estate, Inc.
(267) 577-7365
1 in this area
32 Total Sales
-
Erin McGarrigle

Buyer's Agent in 2024
Erin McGarrigle
Keller Williams Real Estate -Exton
(610) 350-9716
5 in this area
60 Total Sales
Map
Source: Bright MLS
MLS Number: PACT2066552
- 11 Greenhollow Rd
- 12 Crumley Ave
- 313 W Central Ave
- 13 Frazer Ave
- 107 A W Central Ave
- 12 Summit Ave
- 0000 the Willis Elite
- 13 Bryan Ave
- 0000 the Vesper Elite Model
- 152 Church St
- 105 Putney Ln
- 120 Biddle Rd
- 17 Village Square
- 21 Channing Ave
- 171 Longford Ave
- 149 Woodgate Ln Unit 39
- 131 Woodgate Ln Unit 21
- 244 Vincent Rd
- 131 Devon Rd
- 106 Weatherstone Dr Unit 106






