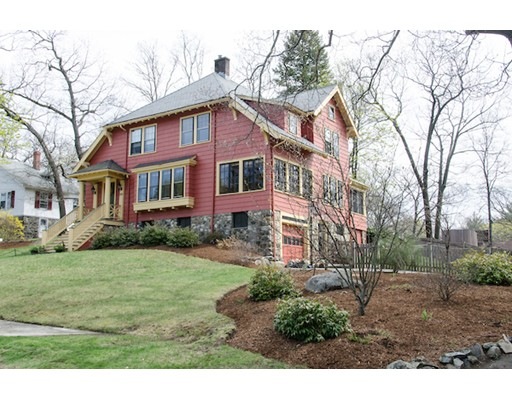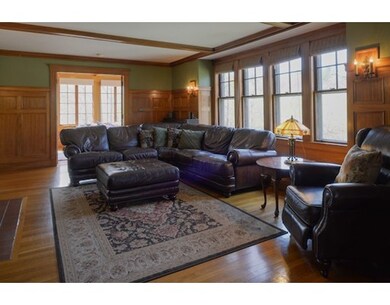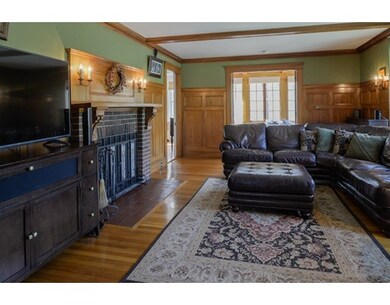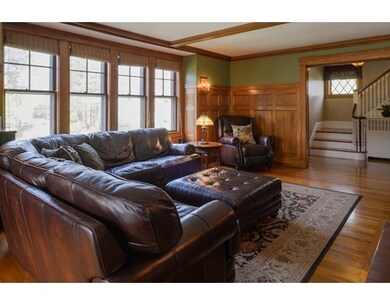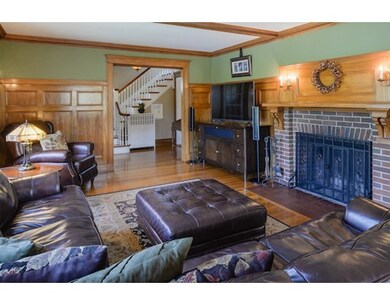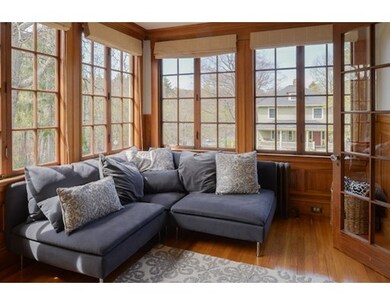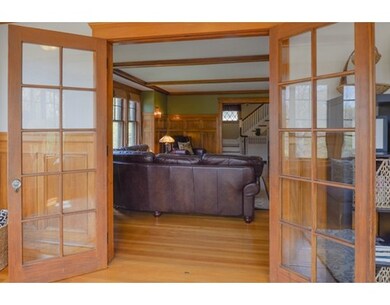
346 W Emerson St Melrose, MA 02176
Cedar Park NeighborhoodEstimated Value: $1,278,000 - $1,559,160
About This Home
As of June 2017Perched above the Fells, this is the home you've always admired from the street.You will fall in love with this property because of its charm and appreciate the improvements made over the past decade. You'll find its bursting with architectural details you don't find in newer construction such as picture molding, gumwood wainscoting, leaded glass, beamed ceilings, French doors, plus a jack and jill staircase. The kitchen is an entertainer's dream with the perfect blend of original elements and modern conveniences…stainless appliances, granite counters, and a beverage center. The generously sized bedrooms include amazing closet space and there is abundant storage on the 3rd floor. The yard offers the ideal space for a big summer BBQ plus an area for play too! Only .5 mi to the Cedar Park train station. BONUS: Farmer's Market & coffee shops are that close too! Middlesex Fells is across the street for year round outdoor hiking for you & the pups.AWESOME 3D walk through tour available
Home Details
Home Type
Single Family
Est. Annual Taxes
$12,775
Year Built
1916
Lot Details
0
Listing Details
- Lot Description: Paved Drive
- Property Type: Single Family
- Single Family Type: Detached
- Style: Colonial
- Other Agent: 1.50
- Lead Paint: Unknown
- Year Built Description: Approximate
- Special Features: None
- Property Sub Type: Detached
- Year Built: 1916
Interior Features
- Has Basement: Yes
- Fireplaces: 1
- Primary Bathroom: Yes
- Number of Rooms: 9
- Amenities: Public Transportation, Shopping, Swimming Pool, Tennis Court, Park, Walk/Jog Trails, Golf Course, Medical Facility, Laundromat, Conservation Area, House of Worship, Public School
- Energy: Storm Windows
- Flooring: Wood
- Interior Amenities: French Doors
- Basement: Full
- Bedroom 2: Second Floor, 11X11
- Bedroom 3: Second Floor, 11X9
- Bedroom 4: Second Floor, 13X12
- Bedroom 5: Third Floor, 11X10
- Bathroom #1: First Floor
- Bathroom #2: Second Floor
- Bathroom #3: Second Floor
- Kitchen: First Floor, 20X11
- Laundry Room: Basement
- Living Room: First Floor, 20X13
- Master Bedroom: Second Floor, 15X13
- Master Bedroom Description: Bathroom - 3/4, Closet - Walk-in, Flooring - Hardwood
- Dining Room: First Floor, 14X13
- Family Room: First Floor, 13X9
- No Bedrooms: 5
- Full Bathrooms: 2
- Half Bathrooms: 1
- Oth1 Dimen: 12X10
- Oth1 Dscrp: Ceiling Fan(s), Flooring - Wood
- Main Lo: BB5817
- Main So: BB5522
- Estimated Sq Ft: 2814.00
Exterior Features
- Construction: Frame
- Exterior: Wood
- Foundation: Fieldstone
Garage/Parking
- Garage Parking: Under
- Garage Spaces: 1
- Parking: Off-Street
- Parking Spaces: 4
Utilities
- Heat Zones: 2
- Utility Connections: for Gas Range
- Sewer: City/Town Sewer
- Water: City/Town Water
- Sewage District: MWRA
Schools
- Elementary School: Apply
- Middle School: Mvmms
- High School: Mhs
Lot Info
- Assessor Parcel Number: M:0A9 P:0000078
- Zoning: URA
- Acre: 0.29
- Lot Size: 12538.00
Ownership History
Purchase Details
Home Financials for this Owner
Home Financials are based on the most recent Mortgage that was taken out on this home.Purchase Details
Home Financials for this Owner
Home Financials are based on the most recent Mortgage that was taken out on this home.Purchase Details
Home Financials for this Owner
Home Financials are based on the most recent Mortgage that was taken out on this home.Similar Homes in Melrose, MA
Home Values in the Area
Average Home Value in this Area
Purchase History
| Date | Buyer | Sale Price | Title Company |
|---|---|---|---|
| Reidy Elizabeth A | $955,888 | -- | |
| Roy Nathan P | -- | -- | |
| West Deirdre A | $527,500 | -- |
Mortgage History
| Date | Status | Borrower | Loan Amount |
|---|---|---|---|
| Open | Haenn Walter A | $175,000 | |
| Open | Reidy Elizabeth A | $402,381 | |
| Closed | Reidy Elizabeth A | $424,101 | |
| Closed | Haenn 4Th Walter A | $248,788 | |
| Previous Owner | Roy Nathan P | $50,000 | |
| Previous Owner | Roy Nathan P | $485,000 | |
| Previous Owner | Roy Nathan P | $417,000 | |
| Previous Owner | Roy Nathan P | $50,000 | |
| Previous Owner | Roy Nathan P | $50,000 | |
| Previous Owner | Roy Deirdre West | $475,000 | |
| Previous Owner | Roy Deirdre West | $472,500 | |
| Previous Owner | West Deirdre A | $333,700 | |
| Previous Owner | West Deirdre A | $141,050 |
Property History
| Date | Event | Price | Change | Sq Ft Price |
|---|---|---|---|---|
| 06/26/2017 06/26/17 | Sold | $955,888 | +12.5% | $340 / Sq Ft |
| 05/04/2017 05/04/17 | Pending | -- | -- | -- |
| 04/26/2017 04/26/17 | For Sale | $850,000 | -- | $302 / Sq Ft |
Tax History Compared to Growth
Tax History
| Year | Tax Paid | Tax Assessment Tax Assessment Total Assessment is a certain percentage of the fair market value that is determined by local assessors to be the total taxable value of land and additions on the property. | Land | Improvement |
|---|---|---|---|---|
| 2025 | $12,775 | $1,290,400 | $482,800 | $807,600 |
| 2024 | $12,524 | $1,261,200 | $453,600 | $807,600 |
| 2023 | $12,164 | $1,167,400 | $438,900 | $728,500 |
| 2022 | $12,103 | $1,145,000 | $438,900 | $706,100 |
| 2021 | $11,422 | $1,043,100 | $409,700 | $633,400 |
| 2020 | $11,036 | $998,700 | $365,800 | $632,900 |
| 2019 | $10,077 | $932,200 | $338,000 | $594,200 |
| 2018 | $7,689 | $678,600 | $291,900 | $386,700 |
| 2017 | $7,508 | $636,300 | $278,000 | $358,300 |
| 2016 | $7,445 | $603,800 | $271,000 | $332,800 |
| 2015 | $6,734 | $519,600 | $243,200 | $276,400 |
| 2014 | $6,531 | $491,800 | $215,400 | $276,400 |
Agents Affiliated with this Home
-
Karen Regan

Seller's Agent in 2017
Karen Regan
Lyv Realty
(781) 475-0500
1 in this area
40 Total Sales
-
Ryan Wilson

Buyer's Agent in 2017
Ryan Wilson
Keller Williams Realty
(781) 424-6286
1 in this area
660 Total Sales
Map
Source: MLS Property Information Network (MLS PIN)
MLS Number: 72153597
APN: MELR-000009A-000000-000078
- 40 Holland Rd
- 63 Lynn Fells Pkwy
- 31 Poplar St
- 80 Baxter St
- 40-42 Tappan St
- 24 Otis St
- 45 Vinton St
- 43 Warwick Rd
- 40 Upland Rd
- 16 Warwick Rd
- 41 Harrison St
- 115 W Emerson St Unit 102
- 126 W Wyoming Ave
- 122 W Wyoming Ave Unit B
- 38-40 Hurd St
- 54 Brunswick Park
- 148 Myrtle St Unit 1
- 14 Aaron St
- 42 North Ave
- 63 W Emerson St Unit 4
- 346 W Emerson St
- 338 W Emerson St
- 43 Pilgrim Rd
- 334 W Emerson St
- 4 Lynn Fells Pkwy
- 37 Pilgrim Rd
- 348 W Emerson St
- 339 W Emerson St
- 330 W Emerson St
- 25 Pilgrim Rd
- 333 W Emerson St
- 367 W Emerson St
- 6 Lynn Fells Pkwy
- 48 Pilgrim Rd
- 56 Holland Rd
- 55 Pilgrim Rd
- 329 W Emerson St
- 36 Pilgrim Rd
- 318 W Emerson St
- 21 Pilgrim Rd
