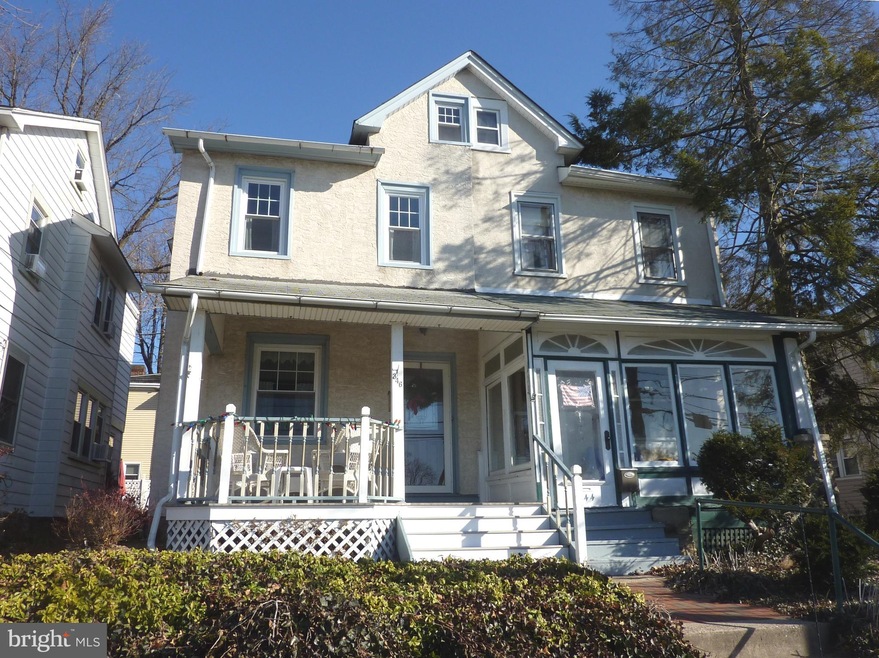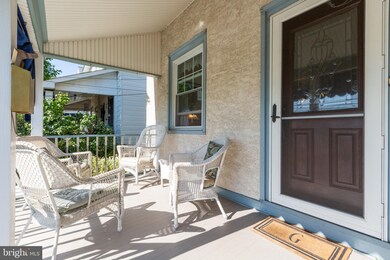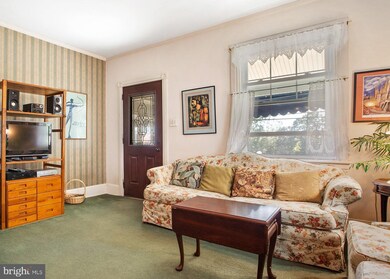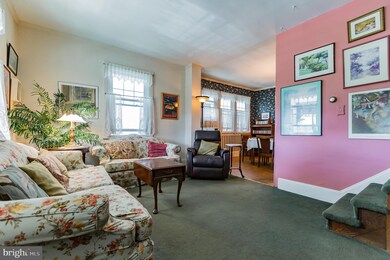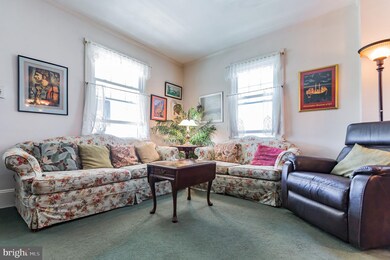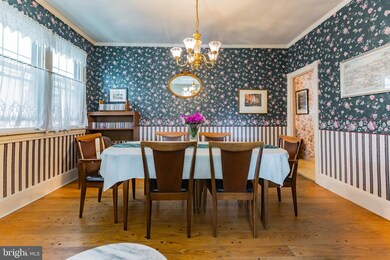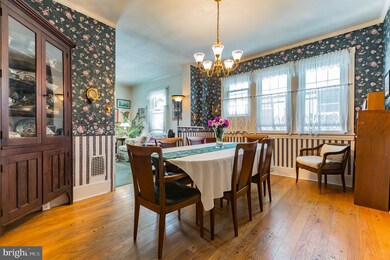
346 Walnut St Jenkintown, PA 19046
Jenkintown NeighborhoodEstimated Value: $307,000 - $364,000
Highlights
- Colonial Architecture
- No HOA
- Living Room
- Jenkintown Elementary School Rated A
- Screened Porch
- Forced Air Heating System
About This Home
As of February 2020This home offers so much. Spacious rooms, light filled windows, hardwood floors, a front porch, a covered patio and a beautiful easy care yard. This home is also a commuter's dream come true as it is within easy walking distance to Jenkintown's train station and just minutes from many major routes (611, 73, PA turnpike, 309, etc.). It is also less than one block from Jenkintown's highly ranked schools as well as mere steps from the borough's quaint shopping district and many fine restaurants.
Townhouse Details
Home Type
- Townhome
Est. Annual Taxes
- $4,557
Year Built
- Built in 1910
Lot Details
- 2,070 Sq Ft Lot
- Lot Dimensions are 21.00 x 0.00
- West Facing Home
- Property is in good condition
Parking
- On-Street Parking
Home Design
- Semi-Detached or Twin Home
- Colonial Architecture
- Stucco
Interior Spaces
- 1,134 Sq Ft Home
- Property has 3 Levels
- Living Room
- Dining Room
- Screened Porch
- Partial Basement
Bedrooms and Bathrooms
- 4 Bedrooms
- 1 Full Bathroom
Schools
- Jenkintown Elementary School
- Jenkintown Middle School
- Jenkintown High School
Utilities
- Window Unit Cooling System
- Forced Air Heating System
- Heating System Uses Oil
- Municipal Trash
Listing and Financial Details
- Tax Lot 021
- Assessor Parcel Number 10-00-04284-008
Community Details
Overview
- No Home Owners Association
- Jenkintown Subdivision
Pet Policy
- Pets Allowed
Ownership History
Purchase Details
Home Financials for this Owner
Home Financials are based on the most recent Mortgage that was taken out on this home.Purchase Details
Similar Homes in Jenkintown, PA
Home Values in the Area
Average Home Value in this Area
Purchase History
| Date | Buyer | Sale Price | Title Company |
|---|---|---|---|
| Rogers Erica C | $225,000 | None Available | |
| Galvin Michael P | $54,500 | -- |
Mortgage History
| Date | Status | Borrower | Loan Amount |
|---|---|---|---|
| Open | Pecknold Diane | $95,000 | |
| Open | Rogers Erica C | $202,500 | |
| Previous Owner | Galvin Michael P | $50,400 | |
| Previous Owner | Galvin Michael | $104,000 | |
| Previous Owner | Galvin Michael P | $64,300 | |
| Previous Owner | Galvin Michael P | $75,000 | |
| Previous Owner | Not Provided | $0 |
Property History
| Date | Event | Price | Change | Sq Ft Price |
|---|---|---|---|---|
| 02/20/2020 02/20/20 | Sold | $225,000 | -1.7% | $198 / Sq Ft |
| 12/23/2019 12/23/19 | Pending | -- | -- | -- |
| 10/20/2019 10/20/19 | Price Changed | $229,000 | -4.2% | $202 / Sq Ft |
| 09/02/2019 09/02/19 | For Sale | $239,000 | -- | $211 / Sq Ft |
Tax History Compared to Growth
Tax History
| Year | Tax Paid | Tax Assessment Tax Assessment Total Assessment is a certain percentage of the fair market value that is determined by local assessors to be the total taxable value of land and additions on the property. | Land | Improvement |
|---|---|---|---|---|
| 2024 | $5,341 | $83,440 | $44,950 | $38,490 |
| 2023 | $5,052 | $83,440 | $44,950 | $38,490 |
| 2022 | $4,812 | $83,440 | $44,950 | $38,490 |
| 2021 | $4,663 | $83,440 | $44,950 | $38,490 |
| 2020 | $4,524 | $83,440 | $44,950 | $38,490 |
| 2019 | $4,445 | $83,440 | $44,950 | $38,490 |
| 2018 | $2,927 | $83,440 | $44,950 | $38,490 |
| 2017 | $4,221 | $83,440 | $44,950 | $38,490 |
| 2016 | $4,189 | $83,440 | $44,950 | $38,490 |
| 2015 | $4,002 | $83,440 | $44,950 | $38,490 |
| 2014 | $4,002 | $83,440 | $44,950 | $38,490 |
Agents Affiliated with this Home
-
Andrew Smith

Seller's Agent in 2020
Andrew Smith
BHHS Fox & Roach
(215) 421-4354
54 in this area
80 Total Sales
-
Karrie Gavin

Buyer's Agent in 2020
Karrie Gavin
Elfant Wissahickon-Rittenhouse Square
(215) 260-1376
5 in this area
669 Total Sales
Map
Source: Bright MLS
MLS Number: PAMC622388
APN: 10-00-04284-008
- 213 Walnut St
- 429 Maple St
- 502 Willow St
- 146 Walnut St
- 215 Summit Ave
- 309 Florence Ave Unit 229N
- 309 Florence Ave
- 309 Florence Ave Unit 521 N
- 309 Florence Ave Unit 307N
- 309 Florence Ave Unit 107N
- 309 Florence Ave Unit 312-N
- 309 Florence Ave Unit 626N
- 309 Florence Ave Unit 329-N
- 100 West Ave Unit 406S
- 100 West Ave Unit 312S
- 100 West Ave Unit 607-W
- 100 West Ave Unit 503W
- 100 West Ave Unit 429S
- 100 West Ave Unit 608-W
- 809 Cloverly Ave
