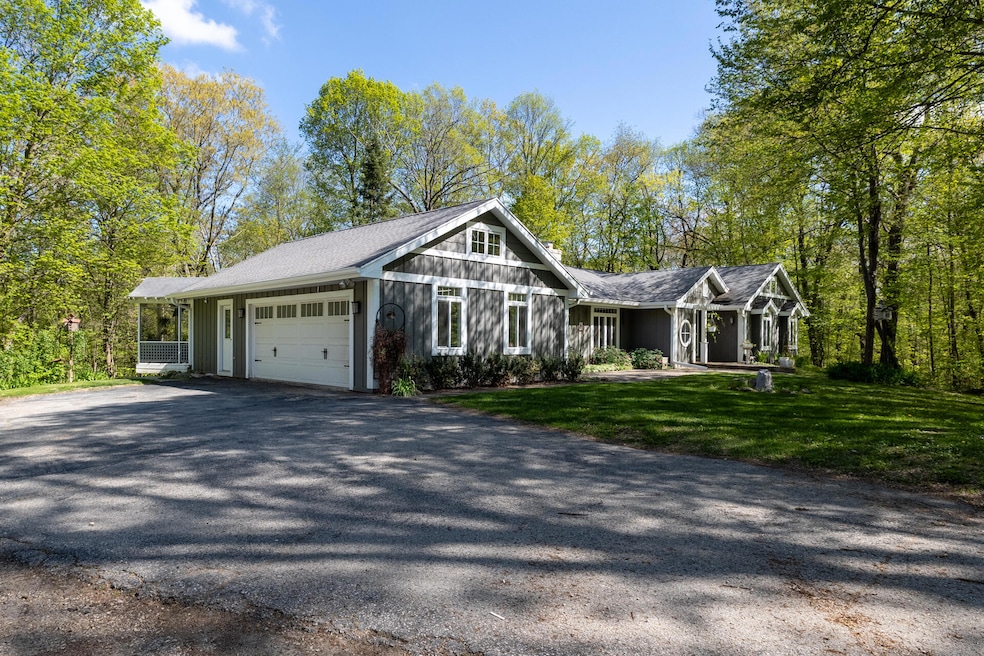
Estimated payment $4,210/month
Highlights
- Horses Allowed On Property
- 5.62 Acre Lot
- Wooded Lot
- Slinger High School Rated A
- Deck
- Ranch Style House
About This Home
Welcome to your private retreat with abundant wildlife & hunting options. Private drive leads to this beautiful sprawling ranch located on a wooded 5.62 acres in the Slinger School District. Main floor has loads of character, sunk in living room with gas fireplace. dining room with coffered ceiling, kitchen boasts loads of cabinets & Counters. Eat in Dinette offers a beautiful window seat. The bedroom wing has 4 nice sized bedrooms, master with walk out door, large closet, dressing area and full en-suite. Drop Zone offering laundry, half Bath and door to your secluded deck and screened porch. Flex room on Main currently used as an office. Lower Level is partially Finished with 5th bedroom, additional office space & fireplace. Large shed & coop. Rare opportunity to make this yours!
Home Details
Home Type
- Single Family
Est. Annual Taxes
- $3,864
Lot Details
- 5.62 Acre Lot
- Rural Setting
- Wooded Lot
Parking
- 2.5 Car Attached Garage
Home Design
- Ranch Style House
- Clad Trim
Interior Spaces
- 2,352 Sq Ft Home
- Electric Fireplace
- Gas Fireplace
- Basement Fills Entire Space Under The House
Kitchen
- Oven
- Microwave
- Dishwasher
Bedrooms and Bathrooms
- 5 Bedrooms
- Walk-In Closet
Laundry
- Dryer
- Washer
Schools
- Slinger Middle School
- Slinger High School
Utilities
- Forced Air Heating and Cooling System
- Heating System Uses Natural Gas
- Septic System
- High Speed Internet
Additional Features
- Deck
- Horses Allowed On Property
Listing and Financial Details
- Assessor Parcel Number T9 063100F
Map
Home Values in the Area
Average Home Value in this Area
Property History
| Date | Event | Price | Change | Sq Ft Price |
|---|---|---|---|---|
| 07/10/2025 07/10/25 | For Sale | $714,900 | -- | $304 / Sq Ft |
Similar Homes in the area
Source: Metro MLS
MLS Number: 1925939
- 742 Charolais Dr
- Lt2-Lt3 Kettle Moraine Dr S
- 2809 Gateway Ave Unit 1
- 2786 Gateway Ave
- 307 Elm St
- 501 Drumlin Cove
- 3945 Elaines Way
- 101 Kettle Moraine Dr S
- 1010 Corporate Dr
- 270 Sandstone St
- 1014 E Woodview Ct Unit 1
- 434 Glen View Ct N
- LT1 County Hwy E
- 2076 Zuern Dr
- 270 Nordic Ln
- 4427 Foxboro Ct
- 520 Meadowview Dr
- 3943 Lovers Ln
- 3933 Lovers Ln Unit 3935
- 232 Farmstead Dr E
- 141 S Maple Ave Unit 141 S Maple
- 131 S Maple Ave Unit 1
- 117 Eiche Dr
- 118 Eiche Dr
- 113 Eiche Dr
- 844 E Loos St
- 1090 Seneca St
- 4815 State Highway 144
- 771 Mckinley Ave Unit 6
- 628 E Monroe Ave
- 744 Evergreen Dr
- 38 E Lincoln Ave Unit 38-42 E Lincoln Ave
- 851-861 Evergreen Dr
- 225 N Main St
- 38 W State St Unit 38
- 400 Whistle Dr
- 615 Harrison St Unit 617
- 840 W Washington Ave
- 830 Liberty Ave
- N168W19937 Ridgeway Ct






