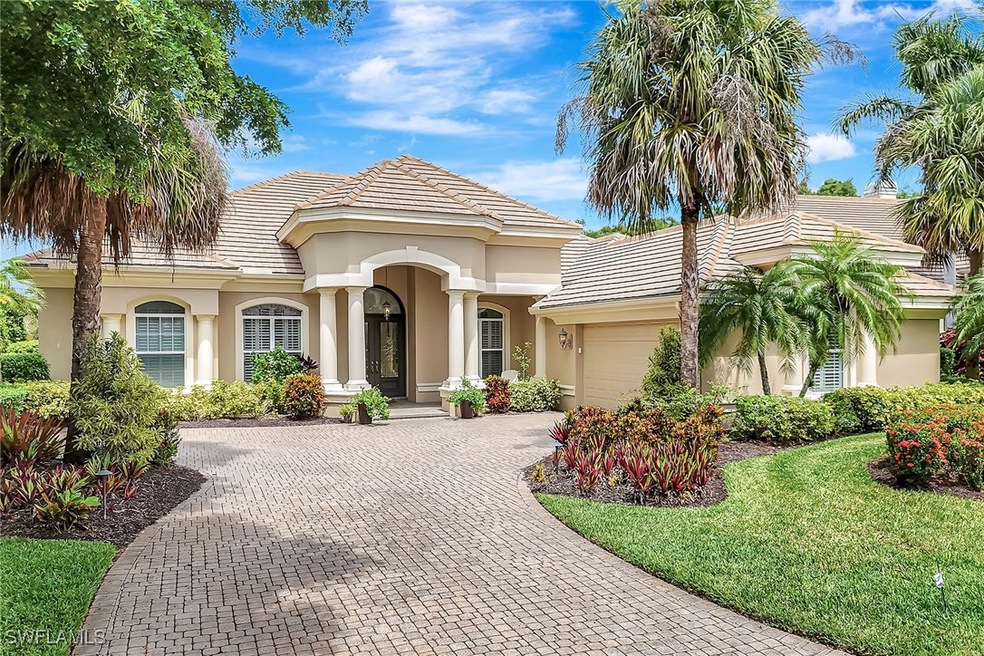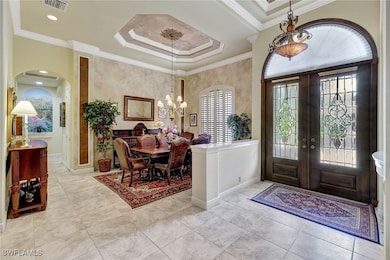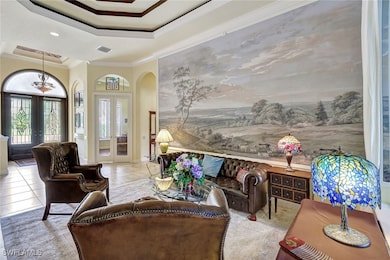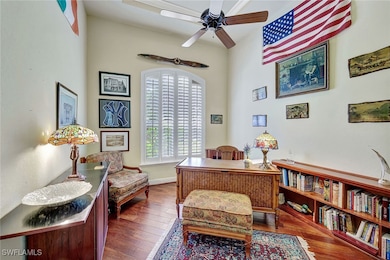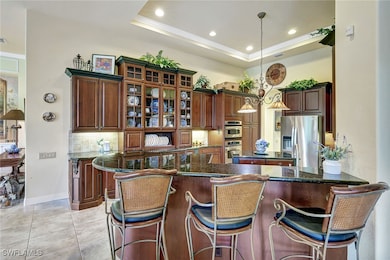3460 Cypress Marsh Dr Fort Myers, FL 33905
Verandah NeighborhoodEstimated payment $8,172/month
Highlights
- Lake Front
- Community Cabanas
- Gated with Attendant
- Golf Course Community
- Fitness Center
- Private Membership Available
About This Home
This pristine Mediterranean-style residence, custom-built by Arthur Rutenberg, is nestled in the prestigious, gated golfing community of the Verandah in Fort Myers. Originally crafted as a model home, this four-bedroom plus den, four-bath estate offers 3,622 square feet of refined living on a lush 0.309-acre lot with manicured landscaping and dramatic curb appeal. Offering unmatched luxury and timeless design, the home has been impeccably maintained and is completely move-in ready. The stately exterior, framed by mature palms and accent lighting, opens to a bright and elegant interior featuring porcelain tile and wood flooring, 8-foot interior doors, and detailed crown molding. A chef’s dream, the gourmet kitchen boasts custom cabinetry, built-ins, granite countertops, a central island, a wall oven, and a newer gas cooktop — all seamlessly integrated into the open-concept great room with coffered ceilings, ideal for entertaining. The private primary suite is a tranquil retreat, offering serene preserve views, dual walk-in closets, and elegant wood floors. Step outside to a truly exceptional screened lanai designed for luxury outdoor living. Enjoy a fully equipped summer kitchen with 2025 gas grill, a sink, a cozy gas fireplace, and a heated pool and spa — perfectly situated to take in the breathtaking water and preserve views. A generous lounge space further enhances the outdoor oasis, blending relaxation and recreation. Additional features include a two-car garage with ample storage space, impact-resistant glass windows, fiber optic internet wiring, and a 2021 roof. Recent upgrades add even more value: a 2023 pool pump, brand-new deck drains, and a resodded yard complete this meticulously cared-for home. Situated in one of Fort Myers' most sought-after luxury golf communities, Verandah offers residents an unmatched lifestyle enriched by nature and amenities. Enjoy two championship golf courses designed by Jack Nicklaus and Bob Cupp, a full-service tennis facility, pickleball courts, bocce ball, kayaks, dog park, children’s playground, and over 9 miles of scenic biking and walking trails. Stay active with a state-of-the-art fitness center with on-site attendants and relax at one of several on-site restaurants. An active social calendar filled with classes, events, and activities fosters a vibrant, community-centered atmosphere. Located just minutes from downtown Fort Myers and with convenient access to I-75, this residence not only offers luxury and privacy but also the ideal location to enjoy the best of Southwest Florida living — including world-class golf, natural preserves, and tranquil waterfront scenery. To fully appreciate all the upgrades, custom finishes, and unforgettable views this home offers, schedule your private showing today and experience luxury living at its finest.
Listing Agent
Dianne Anderson
Premier Sotheby's Int'l Realty License #3409988 Listed on: 09/08/2025

Home Details
Home Type
- Single Family
Est. Annual Taxes
- $12,192
Year Built
- Built in 2005
Lot Details
- 0.31 Acre Lot
- Lot Dimensions are 83 x 147 x 103 x 148
- Lake Front
- Property fronts a private road
- East Facing Home
- Oversized Lot
- Sprinkler System
- Property is zoned MPD
HOA Fees
- $317 Monthly HOA Fees
Parking
- 2 Car Attached Garage
- Garage Door Opener
- Driveway
Property Views
- Lake
- Views of Preserve
- Pond
- Woods
Home Design
- Entry on the 1st floor
- Tile Roof
- Stucco
Interior Spaces
- 3,611 Sq Ft Home
- 1-Story Property
- Built-In Features
- Crown Molding
- Coffered Ceiling
- Tray Ceiling
- Ceiling Fan
- Fireplace
- Tinted Windows
- Single Hung Windows
- Arched Windows
- Sliding Windows
- Entrance Foyer
- Great Room
- Open Floorplan
- Formal Dining Room
- Den
- Hobby Room
- Screened Porch
- Pull Down Stairs to Attic
Kitchen
- Breakfast Area or Nook
- Built-In Self-Cleaning Oven
- Gas Cooktop
- Warming Drawer
- Microwave
- Ice Maker
- Dishwasher
- Kitchen Island
- Disposal
Flooring
- Wood
- Tile
Bedrooms and Bathrooms
- 4 Bedrooms
- Closet Cabinetry
- 4 Full Bathrooms
- Dual Sinks
- Hydromassage or Jetted Bathtub
- Separate Shower
Laundry
- Dryer
- Washer
- Laundry Tub
Home Security
- Security Gate
- Impact Glass
- High Impact Door
Pool
- Heated Pool and Spa
- Concrete Pool
- Heated In Ground Pool
- Heated Spa
- In Ground Spa
- Gas Heated Pool
- Gunite Spa
- Outside Bathroom Access
- Screen Enclosure
- Pool Equipment or Cover
Outdoor Features
- Deck
- Screened Patio
- Outdoor Fireplace
- Outdoor Kitchen
- Outdoor Storage
Utilities
- Central Heating and Cooling System
- Underground Utilities
- Cable TV Available
Listing and Financial Details
- Legal Lot and Block 38 / D
- Assessor Parcel Number 31-43-26-08-0000D.0380
Community Details
Overview
- Association fees include management, cable TV, golf, internet, legal/accounting, pest control, recreation facilities, reserve fund, road maintenance, street lights, security, trash
- Private Membership Available
- Association Phone (239) 694-6358
- Cypress Marsh Subdivision
Amenities
- Community Barbecue Grill
- Picnic Area
- Shops
- Restaurant
- Clubhouse
- Community Library
- Community Storage Space
Recreation
- Golf Course Community
- Tennis Courts
- Pickleball Courts
- Bocce Ball Court
- Community Playground
- Fitness Center
- Community Cabanas
- Community Pool
- Community Spa
- Putting Green
- Park
- Dog Park
- Trails
Security
- Gated with Attendant
Map
Home Values in the Area
Average Home Value in this Area
Tax History
| Year | Tax Paid | Tax Assessment Tax Assessment Total Assessment is a certain percentage of the fair market value that is determined by local assessors to be the total taxable value of land and additions on the property. | Land | Improvement |
|---|---|---|---|---|
| 2025 | $12,700 | $923,645 | $135,418 | $744,961 |
| 2024 | $12,307 | $813,625 | -- | -- |
| 2023 | $12,307 | $784,927 | $0 | $0 |
| 2022 | $12,026 | $766,919 | $0 | $0 |
| 2021 | $10,760 | $619,464 | $97,255 | $522,209 |
| 2020 | $10,337 | $583,845 | $95,445 | $488,400 |
| 2019 | $10,265 | $574,949 | $86,700 | $488,249 |
| 2018 | $10,121 | $553,981 | $86,700 | $467,281 |
| 2017 | $10,392 | $558,804 | $84,285 | $474,519 |
| 2016 | $10,187 | $535,255 | $84,285 | $450,970 |
| 2015 | $10,084 | $514,715 | $76,900 | $437,815 |
| 2014 | $10,183 | $517,007 | $58,000 | $459,007 |
| 2013 | -- | $505,935 | $59,000 | $446,935 |
Property History
| Date | Event | Price | List to Sale | Price per Sq Ft | Prior Sale |
|---|---|---|---|---|---|
| 10/13/2025 10/13/25 | Price Changed | $1,295,000 | -7.4% | $359 / Sq Ft | |
| 09/08/2025 09/08/25 | For Sale | $1,399,000 | +141.2% | $387 / Sq Ft | |
| 07/21/2020 07/21/20 | Sold | $580,000 | -8.7% | $161 / Sq Ft | View Prior Sale |
| 06/21/2020 06/21/20 | Pending | -- | -- | -- | |
| 06/18/2020 06/18/20 | For Sale | $635,000 | 0.0% | $176 / Sq Ft | |
| 05/01/2014 05/01/14 | Rented | -- | -- | -- | |
| 04/01/2014 04/01/14 | Under Contract | -- | -- | -- | |
| 09/05/2013 09/05/13 | For Rent | $4,000 | -- | -- |
Purchase History
| Date | Type | Sale Price | Title Company |
|---|---|---|---|
| Warranty Deed | $580,000 | Palm Title Associates Inc |
Source: Florida Gulf Coast Multiple Listing Service
MLS Number: 225066426
APN: 31-43-26-08-0000D.0380
- 3220 Cypress Marsh Dr
- 3110 Meandering Way Unit 101
- 3090 Meandering Way Unit 101
- 3131 Meandering Way Unit 102
- 3131 Meandering Way Unit 202
- 3221 Orangetree Bend
- 3121 Meandering Way Unit 201
- 3080 Meandering Way Unit 202
- 3111 Meandering Way Unit 101
- 3280 Shady Bend
- 3070 Meandering Way Unit 201
- 3331 Sanctuary Point
- 3231 Shady Bend
- 3071 Meandering Way Unit 101
- 3020 Meandering Way Unit 201
- 11941 Bramble Cove Dr
- 3021 Meandering Way Unit 202
- 3010 Meandering Way Unit 102
- 3010 Meandering Way Unit 101
- 3180 Bramble Cove Ct
- 3481 Cypress Marsh Dr
- 3091 Meandering Way Unit 102
- 3131 Orangetree Bend
- 12369 First St Unit C
- 12369 First St Unit C
- 12369 First St Unit E
- 3210 Cottonwood Bend Unit 803
- 3240 Cottonwood Bend Unit 201
- 3111 Cottonwood Bend Unit 1704
- 12919 1st St Unit A
- 3791 Pebblebrook Ridge Ct Unit 102
- 13013 2nd St
- 13037 1st St Unit 2
- 12613 Sixth St
- 12613 6th St
- 3460 Lakeview Isle Ct
- 3920 Lakeview Isle Ct
- 13523 Hideaway Preserve Ct
- 2210 Isle of Pines Ave
- 13032 Ninth St
