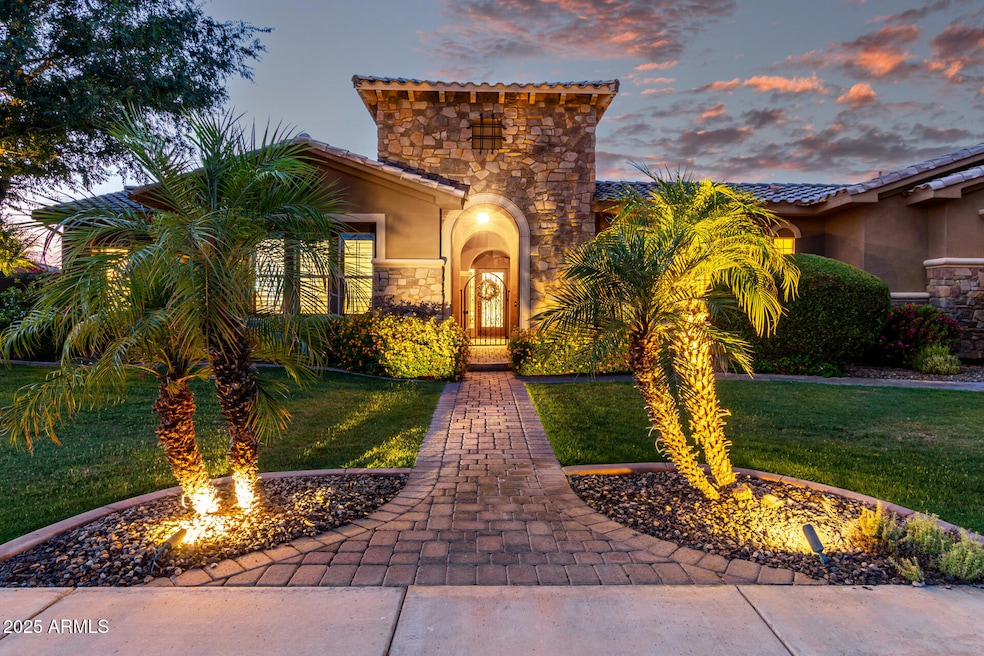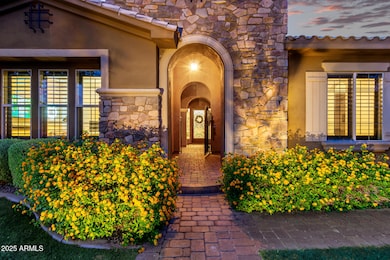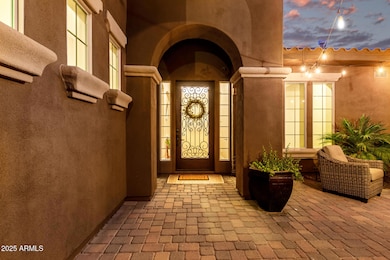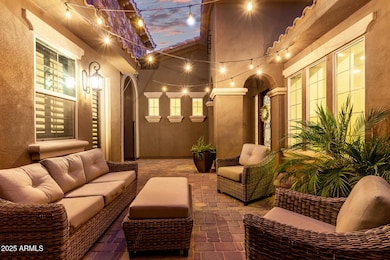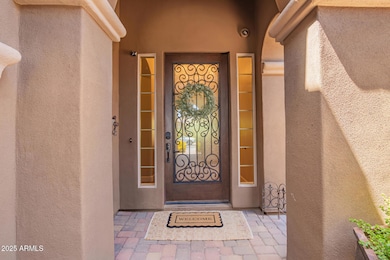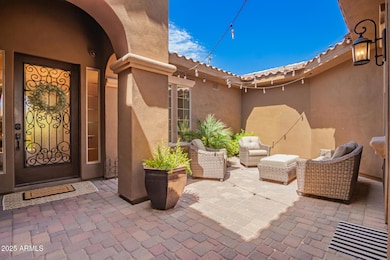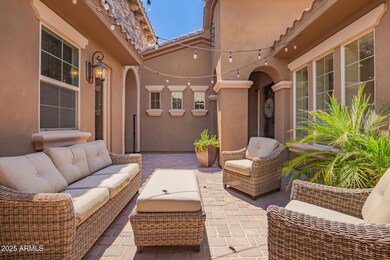
3460 E Lynx Place Chandler, AZ 85249
South Chandler NeighborhoodHighlights
- Heated Spa
- RV Gated
- 0.45 Acre Lot
- Audrey & Robert Ryan Elementary School Rated A
- Gated Community
- Spanish Architecture
About This Home
As of July 2025Welcome to one of Chandler's most exclusive gated communities, featuring just 32 semi-custom homes on nearly half-acre lots. Luxurious 6 bedroom, 5.5 bath + den and spacious basement with grand theater room. Gourmet kitchen w/ high-end appliances including new Bosch double oven and dishwasher in 2024.Primary suite, showcasing bathroom w/dual vanities, a drop-in tub, shower & enormous walk-in closet. Courtyard with attached casita & private bath. Luxury tile throughout w/ tasteful accents. New carpets in bedrooms. 4 car garage w/ 4' extensions & extra overhead storage. Backyard paradise w/ heated sparkling salt water diving pool and spa, waterfall, large patio w/ retractable awning, built-in BBQ, gorgeous turf, basketball court and RV gate. New tankless gas water heater & softner & more
Home Details
Home Type
- Single Family
Est. Annual Taxes
- $5,732
Year Built
- Built in 2012
Lot Details
- 0.45 Acre Lot
- Desert faces the front and back of the property
- Block Wall Fence
- Artificial Turf
- Front and Back Yard Sprinklers
- Private Yard
- Grass Covered Lot
HOA Fees
- $257 Monthly HOA Fees
Parking
- 4 Car Direct Access Garage
- Garage Door Opener
- RV Gated
Home Design
- Spanish Architecture
- Wood Frame Construction
- Tile Roof
- Stucco
Interior Spaces
- 5,639 Sq Ft Home
- 1-Story Property
- Ceiling Fan
- Double Pane Windows
- Family Room with Fireplace
- Finished Basement
- Basement Fills Entire Space Under The House
Kitchen
- Kitchen Updated in 2022
- Eat-In Kitchen
- Breakfast Bar
- Built-In Gas Oven
- Gas Cooktop
- Kitchen Island
- Granite Countertops
Flooring
- Floors Updated in 2021
- Carpet
- Tile
Bedrooms and Bathrooms
- 6 Bedrooms
- Primary Bathroom is a Full Bathroom
- 5.5 Bathrooms
- Dual Vanity Sinks in Primary Bathroom
- Easy To Use Faucet Levers
- Bathtub With Separate Shower Stall
Accessible Home Design
- Doors with lever handles
- No Interior Steps
Pool
- Heated Spa
- Heated Pool
Outdoor Features
- Covered patio or porch
- Built-In Barbecue
Schools
- Audrey & Robert Ryan Elementary School
- Willie & Coy Payne Jr. High Middle School
- Arizona College Prep High School
Utilities
- Central Air
- Heating System Uses Natural Gas
- High Speed Internet
- Cable TV Available
Listing and Financial Details
- Tax Lot 4
- Assessor Parcel Number 304-74-931
Community Details
Overview
- Association fees include ground maintenance
- Gud Management Association, Phone Number (480) 635-1133
- Built by T. W. LEWIS
- Landing At Reids Ranch Subdivision
Recreation
- Sport Court
- Bike Trail
Security
- Gated Community
Ownership History
Purchase Details
Home Financials for this Owner
Home Financials are based on the most recent Mortgage that was taken out on this home.Purchase Details
Home Financials for this Owner
Home Financials are based on the most recent Mortgage that was taken out on this home.Purchase Details
Home Financials for this Owner
Home Financials are based on the most recent Mortgage that was taken out on this home.Purchase Details
Home Financials for this Owner
Home Financials are based on the most recent Mortgage that was taken out on this home.Similar Homes in the area
Home Values in the Area
Average Home Value in this Area
Purchase History
| Date | Type | Sale Price | Title Company |
|---|---|---|---|
| Warranty Deed | $1,880,000 | Empire Title Agency | |
| Warranty Deed | $1,042,500 | Empire West Title Agency Llc | |
| Special Warranty Deed | -- | Pioneer Title Agency Inc | |
| Special Warranty Deed | $840,000 | Pioneer Title Agency Inc |
Mortgage History
| Date | Status | Loan Amount | Loan Type |
|---|---|---|---|
| Open | $1,780,000 | VA | |
| Previous Owner | $835,144 | VA | |
| Previous Owner | $834,383 | VA | |
| Previous Owner | $834,000 | VA | |
| Previous Owner | $672,000 | New Conventional |
Property History
| Date | Event | Price | Change | Sq Ft Price |
|---|---|---|---|---|
| 07/10/2025 07/10/25 | Sold | $1,880,000 | -0.8% | $333 / Sq Ft |
| 06/10/2025 06/10/25 | Pending | -- | -- | -- |
| 06/05/2025 06/05/25 | For Sale | $1,895,000 | +81.8% | $336 / Sq Ft |
| 07/01/2019 07/01/19 | Sold | $1,042,500 | -6.9% | $185 / Sq Ft |
| 05/13/2019 05/13/19 | Pending | -- | -- | -- |
| 04/25/2019 04/25/19 | Price Changed | $1,120,000 | -0.4% | $199 / Sq Ft |
| 04/01/2019 04/01/19 | For Sale | $1,125,000 | +33.9% | $200 / Sq Ft |
| 03/21/2013 03/21/13 | Sold | $840,000 | -6.2% | $149 / Sq Ft |
| 02/21/2013 02/21/13 | Pending | -- | -- | -- |
| 02/15/2013 02/15/13 | Price Changed | $895,426 | -0.1% | $159 / Sq Ft |
| 02/12/2013 02/12/13 | Price Changed | $896,085 | +0.1% | $159 / Sq Ft |
| 02/08/2013 02/08/13 | For Sale | $895,426 | -- | $159 / Sq Ft |
Tax History Compared to Growth
Tax History
| Year | Tax Paid | Tax Assessment Tax Assessment Total Assessment is a certain percentage of the fair market value that is determined by local assessors to be the total taxable value of land and additions on the property. | Land | Improvement |
|---|---|---|---|---|
| 2025 | $5,732 | $92,617 | -- | -- |
| 2024 | $7,848 | $88,207 | -- | -- |
| 2023 | $7,848 | $113,320 | $22,660 | $90,660 |
| 2022 | $7,584 | $85,420 | $17,080 | $68,340 |
| 2021 | $7,795 | $77,830 | $15,560 | $62,270 |
| 2020 | $7,746 | $74,860 | $14,970 | $59,890 |
| 2019 | $8,056 | $71,520 | $14,300 | $57,220 |
| 2018 | $7,822 | $69,970 | $13,990 | $55,980 |
| 2017 | $7,352 | $70,670 | $14,130 | $56,540 |
| 2016 | $7,072 | $71,450 | $14,290 | $57,160 |
| 2015 | $6,804 | $68,120 | $13,620 | $54,500 |
Agents Affiliated with this Home
-
Jessica Bang
J
Seller's Agent in 2025
Jessica Bang
HomeSmart
(602) 230-7600
6 in this area
72 Total Sales
-
Melissa Briski
M
Buyer's Agent in 2025
Melissa Briski
Realty One Group
(480) 777-4500
1 in this area
11 Total Sales
-
Julia Spector-Gessner

Seller's Agent in 2019
Julia Spector-Gessner
My Home Group
(602) 690-8324
13 in this area
132 Total Sales
-
Clay Denk

Seller's Agent in 2013
Clay Denk
David Weekley Homes
(602) 524-6742
388 Total Sales
-
David Khalaj

Buyer's Agent in 2013
David Khalaj
Pro Sports Realty
(602) 579-6430
6 in this area
22 Total Sales
Map
Source: Arizona Regional Multiple Listing Service (ARMLS)
MLS Number: 6874032
APN: 304-74-931
- 3332 E Powell Place
- 3333 E Powell Place
- 3556 E Bartlett Place
- 3173 E Canyon Way
- 3809 E Lynx Place
- 5122 S Miller Place
- 4453 S Huachuca Way
- 3353 E Nolan Dr
- 3822 E Canyon Place
- 3840 E San Mateo Way
- 5226 S Fairchild Ln
- 3852 E Bartlett Way
- 3654 E San Pedro Place
- 4350 S White Dr
- 3219 E Mahogany Place
- 3407 E Glacier Place
- 5291 S Bradshaw Place
- 2994 E Mahogany Place
- 2876 E Cherrywood Place
- 3344 E Grand Canyon Dr
