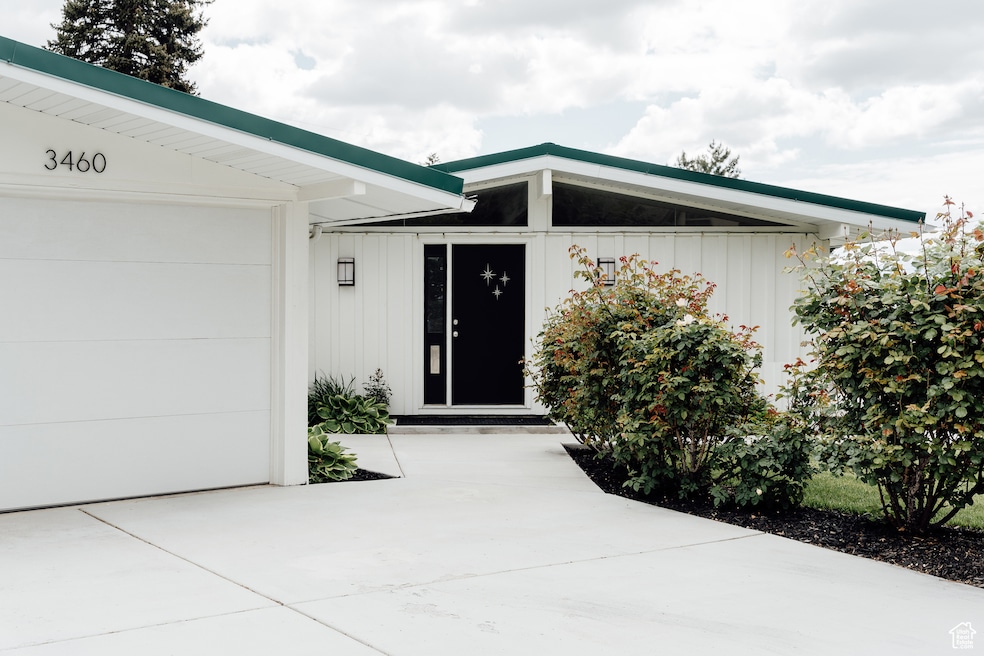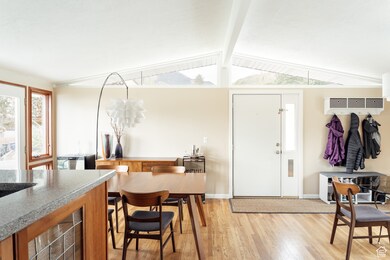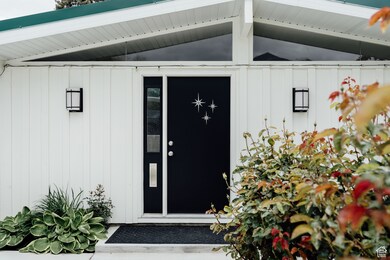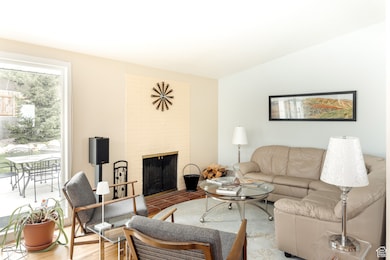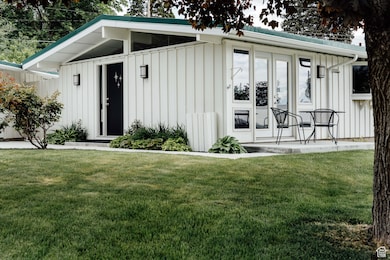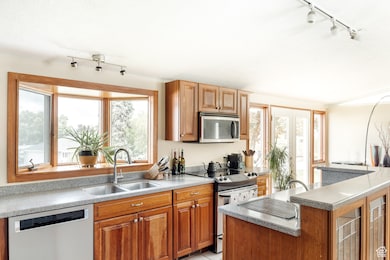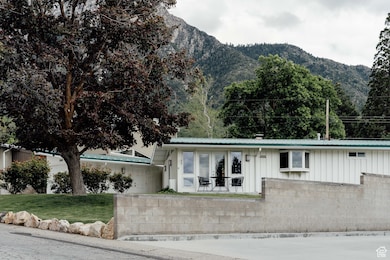
3460 E Ranch View Dr Salt Lake City, UT 84124
Mount Olympus NeighborhoodEstimated payment $4,420/month
Highlights
- Updated Kitchen
- Mature Trees
- Secluded Lot
- Oakridge Elementary School Rated A-
- Mountain View
- Rambler Architecture
About This Home
Welcome to a slice of Salt Lake architectural history, perched in the coveted curves of Olympus Cove. This one-of-a-kind residence was dreamt up in 1955 by none other than Cliff May-the father of the California ranch house-whose influence helped shape the very soul of mid-century modern design. While Cliff's footprint on Southern California is legendary, his rare contributions to Salt Lake are even more sacred, making this home an architectural artifact and a living piece of modernist art. What you'll find here is timeless design for today's lifestyle. The current owner has treated this home with the reverence it deserves-updating where needed, preserving where essential. Original wood floors, now exposed and lovingly restored, run through airy, light-soaked spaces. The original fireplace shines. New paint and tile freshens the palette without overshadowing the soul. A new furnace (2016) pairs with a smart Nest thermostat for comfort with consciousness. A new water heater (2025), new fridge and dishwasher, and a brand-new sprinkler system join the list of thoughtful upgrades that blend old and new with integrity. The kitchen was updated by a previous owner, also opening the concept by removing the galley walls. True to Cliff May's design ethos, the connection between inside and out here is nothing short of seamless. Large windows, open sightlines, and a fluid floor plan allow light, air, and energy to move uninterrupted. The home spills easily into the outdoors, where a newly installed flagstone patio and raised garden beds become natural extensions of the living space. Just off the kitchen, you'll find another patio-perfectly perched with captivating views of downtown Salt Lake City-inviting you to dine, unwind, or entertain under the open sky. Whether you're lounging with morning coffee under the gaze of Mount Olympus or watching the city lights flicker from the west-facing kitchen, the boundaries between interior and exterior all but disappear. This is quintessential mid-mod: casual, comfortable, connected to nature. A space where architecture doesn't just contain life-it enhances it. All of the updates are listed in full in the attached documents-but let's just say, the love here is evident. This isn't just a house. It's history. It's heritage. And it's home. Square footage figures are provided as a courtesy estimate only and were obtained from county records. Buyer is advised to obtain an independent measurement.
Co-Listing Agent
Jennifer Hadfield
cityhome COLLECTIVE License #13088231
Home Details
Home Type
- Single Family
Est. Annual Taxes
- $3,550
Year Built
- Built in 1955
Lot Details
- 7,841 Sq Ft Lot
- Property is Fully Fenced
- Xeriscape Landscape
- Secluded Lot
- Terraced Lot
- Mature Trees
- Vegetable Garden
- Property is zoned Single-Family, 1108
Parking
- 1 Car Garage
- 4 Open Parking Spaces
Property Views
- Mountain
- Valley
Home Design
- Rambler Architecture
- Metal Roof
- Cedar
Interior Spaces
- 1,246 Sq Ft Home
- 1-Story Property
- 1 Fireplace
- Double Pane Windows
- Plantation Shutters
- Blinds
- French Doors
- Sliding Doors
Kitchen
- Updated Kitchen
- Built-In Range
- Microwave
- Disposal
Flooring
- Wood
- Tile
Bedrooms and Bathrooms
- 3 Main Level Bedrooms
- 2 Full Bathrooms
Laundry
- Dryer
- Washer
Outdoor Features
- Open Patio
- Gazebo
- Separate Outdoor Workshop
- Storage Shed
- Porch
Schools
- Oakridge Elementary School
- Churchill Middle School
- Skyline High School
Utilities
- Central Heating and Cooling System
- Natural Gas Connected
Additional Features
- Level Entry For Accessibility
- Sprinkler System
Community Details
- No Home Owners Association
- Maywood Hills Subdivision
Listing and Financial Details
- Assessor Parcel Number 22-02-233-004
Map
Home Values in the Area
Average Home Value in this Area
Tax History
| Year | Tax Paid | Tax Assessment Tax Assessment Total Assessment is a certain percentage of the fair market value that is determined by local assessors to be the total taxable value of land and additions on the property. | Land | Improvement |
|---|---|---|---|---|
| 2023 | $3,550 | $493,800 | $204,800 | $289,000 |
| 2022 | $3,044 | $472,900 | $200,800 | $272,100 |
| 2021 | $2,792 | $376,100 | $163,500 | $212,600 |
| 2020 | $2,892 | $367,700 | $137,600 | $230,100 |
| 2019 | $2,832 | $351,700 | $129,800 | $221,900 |
| 2018 | $2,816 | $336,800 | $129,800 | $207,000 |
| 2017 | $2,555 | $320,100 | $129,800 | $190,300 |
| 2016 | $2,579 | $326,300 | $129,800 | $196,500 |
| 2015 | $2,530 | $299,600 | $164,700 | $134,900 |
| 2014 | $2,484 | $287,700 | $158,300 | $129,400 |
Property History
| Date | Event | Price | Change | Sq Ft Price |
|---|---|---|---|---|
| 06/05/2025 06/05/25 | For Sale | $777,000 | -- | $624 / Sq Ft |
Purchase History
| Date | Type | Sale Price | Title Company |
|---|---|---|---|
| Warranty Deed | -- | Us Title | |
| Interfamily Deed Transfer | -- | United Title Services | |
| Warranty Deed | -- | Equity Title | |
| Interfamily Deed Transfer | -- | Equity Title | |
| Interfamily Deed Transfer | -- | Equity Title | |
| Interfamily Deed Transfer | -- | -- | |
| Warranty Deed | -- | -- | |
| Warranty Deed | -- | -- |
Mortgage History
| Date | Status | Loan Amount | Loan Type |
|---|---|---|---|
| Open | $64,274 | New Conventional | |
| Closed | $95,000 | New Conventional | |
| Previous Owner | $202,000 | Unknown | |
| Previous Owner | $212,000 | New Conventional | |
| Previous Owner | $35,000 | Unknown | |
| Previous Owner | $152,605 | FHA |
Similar Homes in Salt Lake City, UT
Source: UtahRealEstate.com
MLS Number: 2089962
APN: 22-02-233-004-0000
- 3525 E Ceres Dr
- 3501 E Loren von Dr
- 3599 E Oakview Dr
- 3555 E Hermes Dr
- 3794 E Hermes Dr
- 4455 S Loren von Dr
- 44 E Apollo Dr
- 3391 Brockbank Dr
- 4131 S Fortuna Way
- 3427 E Brockbank Dr
- 3756 E Hermes Dr
- 3640 Aurora Cir S
- 4250 S Monarch Way
- 3794 Hermes Dr
- 3396 Bruce St
- 3376 E 3900 S
- 3273 E Bernada Dr
- 3885 E Viewcrest Cir
- 3116 E Delsa Dr
- 3027 E Nila Way
