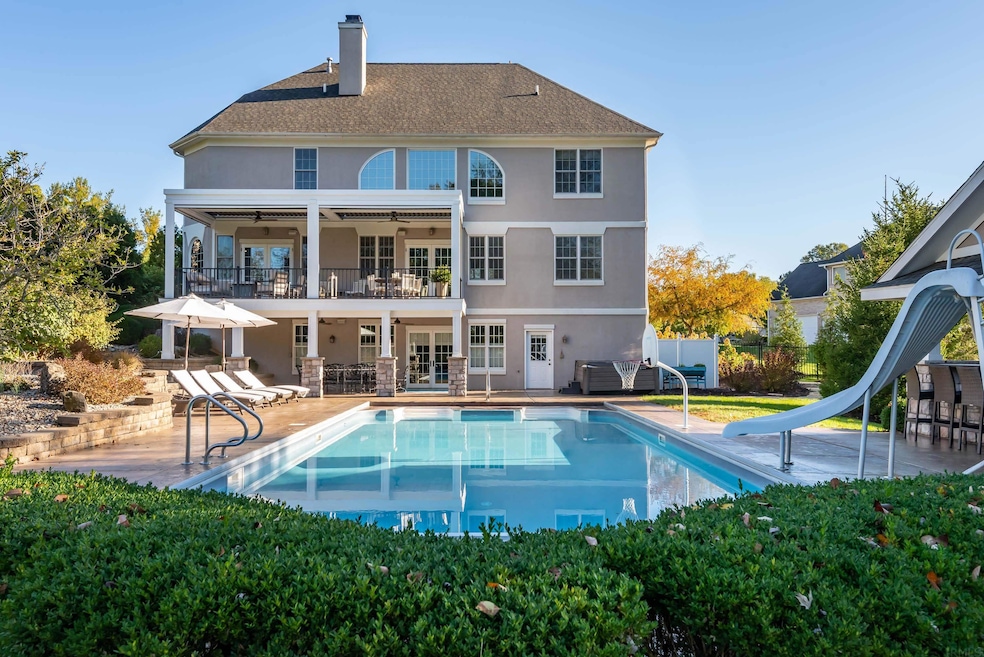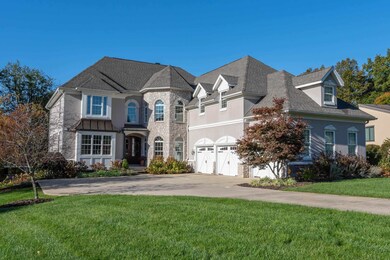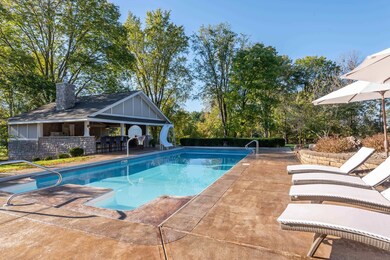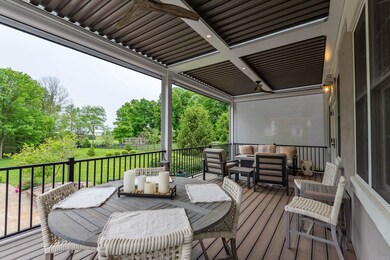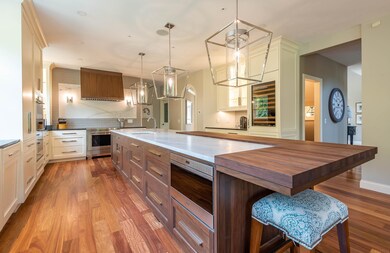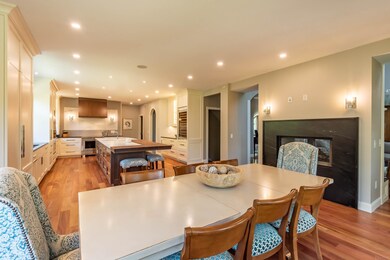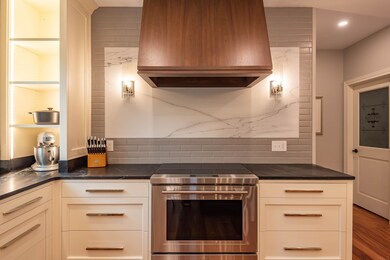
3460 E Terra Cove Ct Bloomington, IN 47401
Estimated Value: $1,480,000 - $1,810,000
Highlights
- In Ground Pool
- Primary Bedroom Suite
- Stone Countertops
- Binford Elementary School Rated A
- Fireplace in Bedroom
- Screened Porch
About This Home
As of September 2022Why build when you can move into this Southeast side beauty? Gorgeous, high-end kitchen renovation designed by Conceptual Kitchens & Millwork of Carmel and executed by local builder, Keystone Construction, just completed in May. The brand-new kitchen boasts a 14-foot-long marble island with walnut breakfast bar detail, Sub Zero and Wolf appliances, double ovens, soft close cabinetry, built-in wine fridge and warm, Cumaru wood floors. This is one of three kitchens at this property; you’ll find another outside in the covered entertaining pavilion adjacent to the in-ground pool. Outdoor entertaining options abound by the pool, but also at the house, on the south facing porch complete with retractable shades and a roof that opens/closes installed by The Smart Pergola. There is a rain system sensor roof so if you leave it open it closes immediately. An 800 SF master suite beckons when you are ready to unwind, whether that be in the claw-foot soaking tub, in the private sitting room, or in front of the gas fireplace. The fun continues in the sophisticated lower level which features temperature-controlled wine room, large fitness space (possible 6th bedroom), private game room and copper topped wet bar area with yet another full kitchen behind. Want to learn more? Visit this link for additional features: https://bit.ly/terracove. No detail has been overlooked and this home is in pristine, move-in ready condition!
Home Details
Home Type
- Single Family
Est. Annual Taxes
- $7,267
Year Built
- Built in 2008
Lot Details
- 1.95 Acre Lot
- Irregular Lot
Parking
- 3 Car Attached Garage
Home Design
- Stucco Exterior
Interior Spaces
- 2-Story Property
- Built-in Bookshelves
- Built-In Features
- Ceiling height of 9 feet or more
- Ceiling Fan
- Screened Porch
- Home Security System
- Electric Dryer Hookup
Kitchen
- Eat-In Kitchen
- Walk-In Pantry
- Stone Countertops
- Disposal
Bedrooms and Bathrooms
- 5 Bedrooms
- Fireplace in Bedroom
- Primary Bedroom Suite
- Garden Bath
Basement
- Basement Fills Entire Space Under The House
- Fireplace in Basement
- 1 Bathroom in Basement
Outdoor Features
- In Ground Pool
- Covered Deck
Schools
- Rogers/Binford Elementary School
- Jackson Creek Middle School
- Bloomington South High School
Utilities
- Central Air
- Heating System Uses Gas
Listing and Financial Details
- Assessor Parcel Number 53-08-14-200-042.000-008
Community Details
Overview
- Terra Cove Estates Subdivision
Recreation
- Community Pool
Ownership History
Purchase Details
Home Financials for this Owner
Home Financials are based on the most recent Mortgage that was taken out on this home.Purchase Details
Similar Homes in Bloomington, IN
Home Values in the Area
Average Home Value in this Area
Purchase History
| Date | Buyer | Sale Price | Title Company |
|---|---|---|---|
| Patrick Michael East | $1,590,000 | John Bethel Title Company | |
| Moore S Kenneth | -- | None Available |
Mortgage History
| Date | Status | Borrower | Loan Amount |
|---|---|---|---|
| Previous Owner | Moore Shannon Kenneth | $1,887,500 | |
| Previous Owner | Moore S Kenneth S | $400,000 | |
| Previous Owner | Moore Shannon K | $45,000 | |
| Previous Owner | Moore S Kenneth | $668,000 | |
| Previous Owner | Moore S Kenneth | $92,500 |
Property History
| Date | Event | Price | Change | Sq Ft Price |
|---|---|---|---|---|
| 09/30/2022 09/30/22 | Sold | $1,590,000 | 0.0% | $249 / Sq Ft |
| 07/28/2022 07/28/22 | Price Changed | $1,590,000 | -5.9% | $249 / Sq Ft |
| 07/08/2022 07/08/22 | Price Changed | $1,690,000 | -3.4% | $265 / Sq Ft |
| 05/20/2022 05/20/22 | For Sale | $1,750,000 | -- | $274 / Sq Ft |
Tax History Compared to Growth
Tax History
| Year | Tax Paid | Tax Assessment Tax Assessment Total Assessment is a certain percentage of the fair market value that is determined by local assessors to be the total taxable value of land and additions on the property. | Land | Improvement |
|---|---|---|---|---|
| 2023 | $14,208 | $1,459,600 | $358,100 | $1,101,500 |
| 2022 | $8,216 | $864,500 | $171,400 | $693,100 |
| 2021 | $7,267 | $765,000 | $171,400 | $593,600 |
| 2020 | $7,622 | $764,400 | $171,400 | $593,000 |
| 2019 | $6,581 | $762,800 | $171,400 | $591,400 |
| 2018 | $6,747 | $771,100 | $171,400 | $599,700 |
| 2017 | $6,761 | $771,500 | $171,400 | $600,100 |
| 2016 | $6,630 | $770,200 | $171,400 | $598,800 |
| 2014 | $6,917 | $800,300 | $171,400 | $628,900 |
Agents Affiliated with this Home
-
Kristi Gibbs

Seller's Agent in 2022
Kristi Gibbs
Century 21 Scheetz - Bloomington
(812) 606-9790
232 Total Sales
-
Lisa Williamson

Buyer's Agent in 2022
Lisa Williamson
Orion Real Estate LLC
(812) 929-9312
20 Total Sales
Map
Source: Indiana Regional MLS
MLS Number: 202219456
APN: 53-08-14-200-042.000-008
- 3470 E Terra Cove Ct Unit 4B
- 3460 E Maritime Ct
- 2811 E Geneva Cir
- 3510 E Saddlebrook Ct
- 2826 E Geneva Cir
- 3110 E David Dr
- 3430 S Forrester St
- 3115 S Mulberry Ln
- 3308 S Daniel Ct
- 2801 S Somerset Ct
- 3600 E Saddlebrook Ln
- 3201 E Kristen Ct
- 2552 S Smith Rd
- 3425 S Oaklawn Cir
- 2898 S Sare Rd
- 2708 S Forrester St
- 3454 S Oaklawn Cir
- 3491 S Oaklawn Cir
- 3504 S Oaklawn Cir
- 3201 E Winston St
- 3460 E Terra Cove Ct
- 3456 E Terra Cove Ct
- 3456 E Terra Cove Ct
- 3466 E Terra Cove Ct
- Lot 8 Terra Cove Estates
- 0 Terra Cove Ct Unit 2 201320369
- 3470 E Terra Cove Ct
- 3451 E Terra Cove Ct Unit 2
- 3451 E Terra Cove Ct
- 3465 E Terra Cove Ct
- 3471 E Terra Cove Ct
- 3465 E Maritime Ct
- 3469 E Maritime Ct
- 3461 E Maritime Ct
- 3091 S Snoddy Rd
- 3105 S Snoddy Rd
- 3025 S Snoddy Rd
- 3457 E Maritime Ct
- 3504 E Rogers Rd
- 3125 S Snoddy Rd
