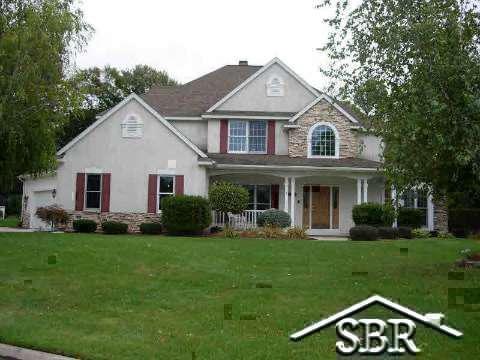
$334,900
- 4 Beds
- 3.5 Baths
- 4,620 Sq Ft
- 2915 Nottingham Dr E
- Saginaw, MI
New Price: $334,900 – Welcome Home to Elmhurst Subdivision! Imagine coming home to this beautifully 4-bedroom, 3.5-bath home in the heart of Elmhurst. With over 3,500 sq. ft. of living space—including a finished basement with a rec room, bar, and extra living area—you’ll have plenty of room to spread out, relax, and entertain. Start your mornings in the bright, spacious kitchen overlooking the
Julie Briggs Real Estate One Great Lakes Bay
