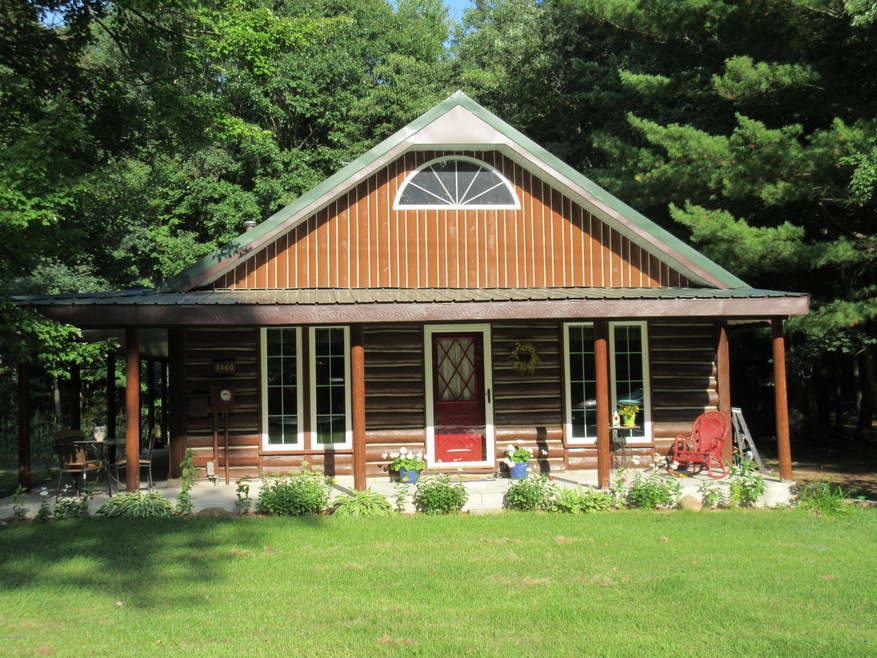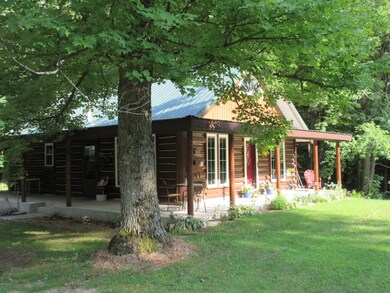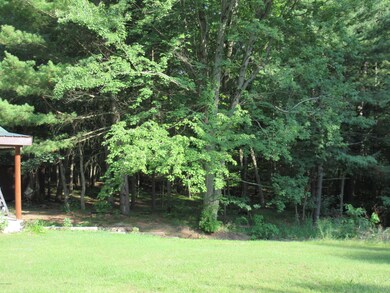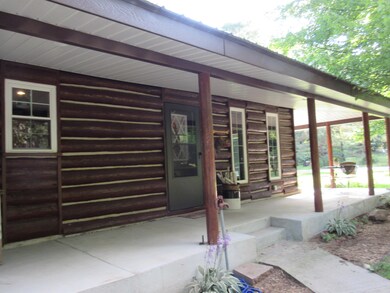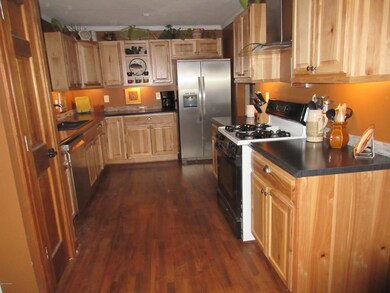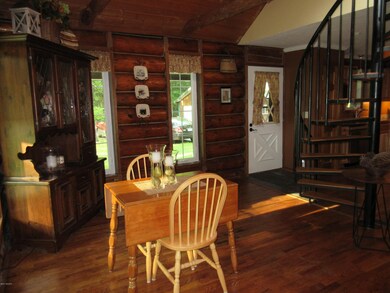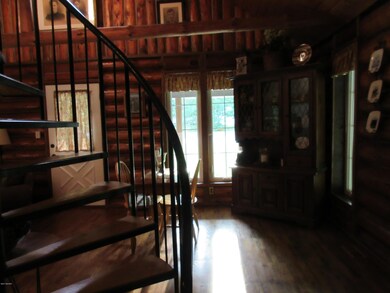
3460 N Bass Lake Rd Pierson, MI 49339
Estimated Value: $238,192 - $323,000
Highlights
- A-Frame, Dome or Log Home
- Recreation Room
- Wood Flooring
- Deck
- Wooded Lot
- Corner Lot: Yes
About This Home
As of October 2017Breathtaking and Beautifully redone Log Home built in the Swiss Short Log design and home offers a charming and cozy atmosphere on approximately 1.615 Acres which includes both parcels.The kitchen has newer appliances including a wall mount glass and stainless range hood.The Master bathroom has a wonderful & relaxing jetted tub one of the sellers favorite place.The upper bedroom offers a nice sitting area to enjoy a favorite book or a fresh cup of coffee in the morning.The new windows are double pane windows.Home is on the corner of Wood Lake and Bass Lake Roads.Sellers offering an American Preferred Home Warranty with the sale of home.Lots of Amenities:Parking Pad possibly for your RV on Northeast side of 3 stall(24x32) garage.The woods around this home is a very peaceful setting.Call me!
Last Listed By
Michelle Newell
Midwest Properties ERA Powered (Main) License #6502367189 Listed on: 10/06/2017
Home Details
Home Type
- Single Family
Est. Annual Taxes
- $1,246
Year Built
- Built in 1980
Lot Details
- 1.62 Acre Lot
- Lot Dimensions are 304 x 231
- Corner Lot: Yes
- Wooded Lot
- Garden
Parking
- 3 Car Detached Garage
Home Design
- A-Frame, Dome or Log Home
- Metal Roof
- Log Siding
Interior Spaces
- 2-Story Property
- Replacement Windows
- Low Emissivity Windows
- Insulated Windows
- Window Treatments
- Window Screens
- Living Room
- Dining Area
- Recreation Room
- Wood Flooring
Kitchen
- Range
- Dishwasher
Bedrooms and Bathrooms
- 3 Bedrooms | 1 Main Level Bedroom
- 2 Full Bathrooms
Laundry
- Laundry on main level
- Dryer
- Washer
Basement
- Walk-Out Basement
- Basement Fills Entire Space Under The House
- 1 Bedroom in Basement
- Natural lighting in basement
Outdoor Features
- Deck
- Shed
- Storage Shed
- Porch
Utilities
- Forced Air Heating and Cooling System
- Heating System Uses Natural Gas
- Well
- Electric Water Heater
- Septic System
- Cable TV Available
Listing and Financial Details
- Home warranty included in the sale of the property
Ownership History
Purchase Details
Home Financials for this Owner
Home Financials are based on the most recent Mortgage that was taken out on this home.Similar Homes in Pierson, MI
Home Values in the Area
Average Home Value in this Area
Purchase History
| Date | Buyer | Sale Price | Title Company |
|---|---|---|---|
| Johnson Rebecca | $142,500 | None Available |
Mortgage History
| Date | Status | Borrower | Loan Amount |
|---|---|---|---|
| Previous Owner | Smith Debra K | $20,000 | |
| Previous Owner | Lis Stanley F | $24,000 |
Property History
| Date | Event | Price | Change | Sq Ft Price |
|---|---|---|---|---|
| 10/25/2017 10/25/17 | Sold | $142,500 | -6.8% | $109 / Sq Ft |
| 10/09/2017 10/09/17 | Pending | -- | -- | -- |
| 10/06/2017 10/06/17 | For Sale | $152,900 | -- | $117 / Sq Ft |
Tax History Compared to Growth
Tax History
| Year | Tax Paid | Tax Assessment Tax Assessment Total Assessment is a certain percentage of the fair market value that is determined by local assessors to be the total taxable value of land and additions on the property. | Land | Improvement |
|---|---|---|---|---|
| 2024 | $1,628 | $95,400 | $0 | $0 |
| 2023 | -- | $78,800 | $0 | $0 |
| 2022 | -- | $72,500 | $0 | $0 |
| 2021 | -- | $71,000 | $0 | $0 |
| 2020 | -- | -- | $0 | $0 |
| 2019 | -- | -- | $0 | $0 |
| 2018 | -- | -- | $0 | $0 |
| 2017 | -- | -- | $0 | $0 |
| 2016 | -- | -- | $0 | $0 |
| 2015 | -- | -- | $0 | $0 |
| 2014 | -- | -- | $0 | $0 |
Agents Affiliated with this Home
-
M
Seller's Agent in 2017
Michelle Newell
Midwest Properties ERA Powered (Main)
-
Courtney Clement
C
Buyer's Agent in 2017
Courtney Clement
616 Realty LLC
(616) 443-2105
81 Total Sales
Map
Source: Southwestern Michigan Association of REALTORS®
MLS Number: 17041737
APN: 015-760-015-00
- Parcel A Matthew Ct
- 2765 Elmwood Dr
- 4328 N White Rd
- 22770 Oak St
- 4478 N White Rd
- 2125 N Dagget Rd
- 4703 N White Rd
- 5057 N Point Dr
- 23285 Quail Ct
- 23127 W Kendaville Rd
- 22840 W Kendaville Rd
- 2446 Maple Hill Rd
- Dagett Hillis Rd
- 2424 N Maple Hill Rd
- 12419 S Newcosta Ave
- 491 Bitter Creek Ln
- 12935 S Englewright Dr
- 20389 Freedom Dr
- V/L W Stanton Rd
- 363 W Lake St Unit 93
- 3460 N Bass Lake Rd
- 22051 W Wood Lake Rd
- 3514 N Bass Lake Rd
- 3390 N Bass Lake Rd
- 22050 W Wood Lake Rd
- 22063 W Wood Lake Rd
- 3546 N Bass Lake Rd
- 22065 W Wood Lake Rd
- 3376 N Bass Lake Rd
- 22086 W Wood Lake Rd
- 22085 W Wood Lake Rd
- 3375 N Bass Lake Rd
- 3578 N Bass Lake Rd
- 22111 Wood Lake Rd
- 21907 W Wood Lake Rd
- 21922 Vos Dr
- 21858 W Wood Lake Rd
- 3326 N Bass Lake Rd
- 3608 N Bass Lake Rd
- 3333 Alyce Dr
