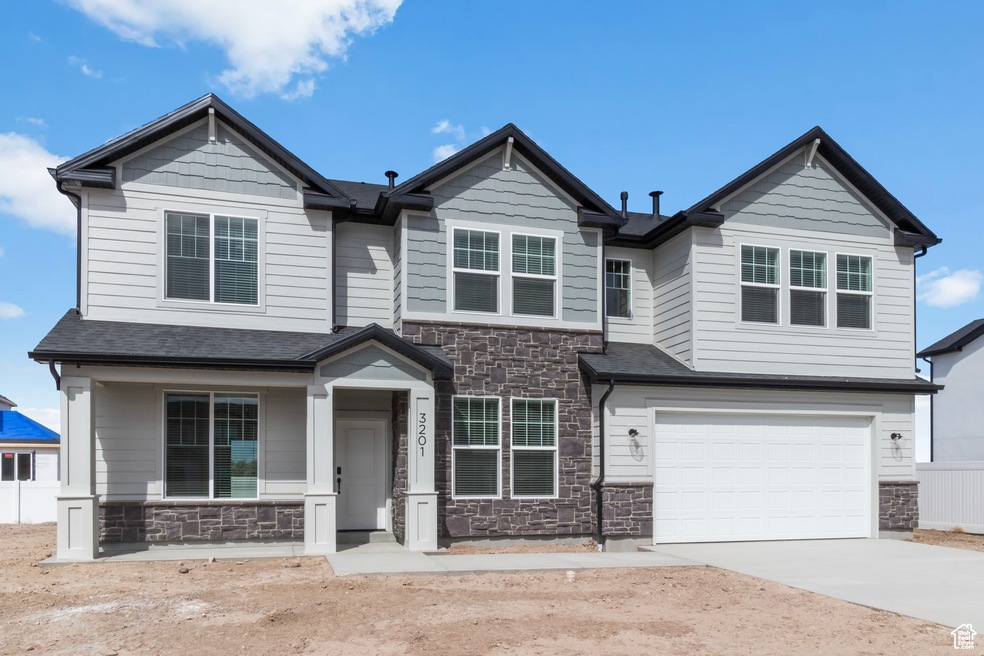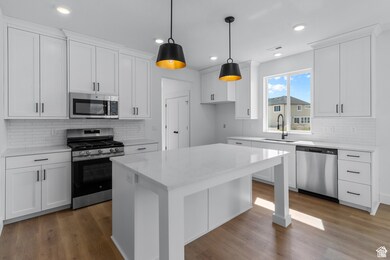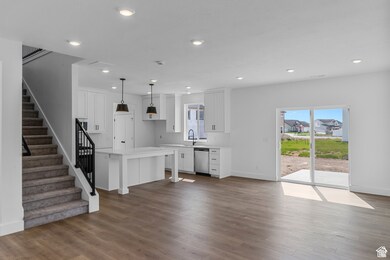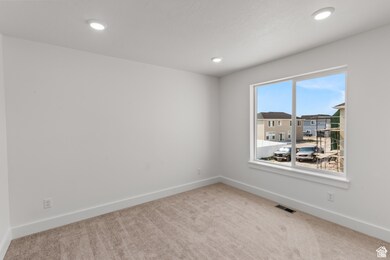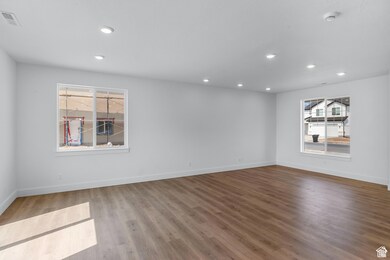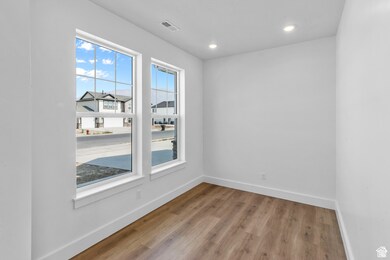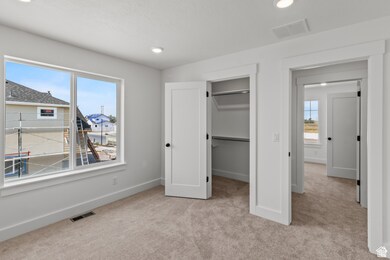
3460 W 3175 N Unit 343 Plain City, UT 84404
Estimated payment $3,693/month
Highlights
- New Construction
- 1 Fireplace
- Porch
- Mountain View
- Great Room
- 2 Car Attached Garage
About This Home
***10K Lender Incentive***ALMOST GONE! ONLY A FEW HOMES LEFT! LOTS OF UPGRADES! CRAFTSMAN EXTERIOR* KITCHEN: WHITE PAINTED CABINETS W/ STAINED ISLAND*QUARTZ COUNTERTOPS*TILE BACKSPLASH*GAS STAINLESS STEEL RANGE* PENDANT LIGHTS! PRIMARY BATH: SEP TUB/SHOWER W/ TILE SURROUND & DUAL SHOWER HEADS*DOUBLE SINKS! ALL BATHS: WHITE CABINETS*TILE FLOORS! GREAT ROOM: FIREPLACE*LAMINATE FLOORS THROUGHOUT*CEILING FAN! DISCS LIGHTS THROUGHOUT*UPGRADED CARPET! A MUST SEE!
Home Details
Home Type
- Single Family
Year Built
- Built in 2025 | New Construction
Lot Details
- 8,276 Sq Ft Lot
- Partially Fenced Property
- Property is zoned Single-Family
HOA Fees
- $25 Monthly HOA Fees
Parking
- 2 Car Attached Garage
Home Design
- Stone Siding
- Stucco
Interior Spaces
- 2,215 Sq Ft Home
- 2-Story Property
- 1 Fireplace
- Double Pane Windows
- Sliding Doors
- Entrance Foyer
- Smart Doorbell
- Great Room
- Mountain Views
- Smart Thermostat
- Electric Dryer Hookup
Kitchen
- Gas Range
- Free-Standing Range
Flooring
- Carpet
- Laminate
- Tile
Bedrooms and Bathrooms
- 3 Bedrooms
- Walk-In Closet
- Bathtub With Separate Shower Stall
Eco-Friendly Details
- Reclaimed Water Irrigation System
Outdoor Features
- Open Patio
- Porch
Schools
- Silver Ridge Elementary School
- Wahlquist Middle School
- Fremont High School
Utilities
- Forced Air Heating and Cooling System
- Natural Gas Connected
Community Details
- Stillcreek Subdivision
Listing and Financial Details
- Home warranty included in the sale of the property
- Assessor Parcel Number 19-476-0001
Map
Home Values in the Area
Average Home Value in this Area
Tax History
| Year | Tax Paid | Tax Assessment Tax Assessment Total Assessment is a certain percentage of the fair market value that is determined by local assessors to be the total taxable value of land and additions on the property. | Land | Improvement |
|---|---|---|---|---|
| 2024 | -- | $0 | $0 | $0 |
Property History
| Date | Event | Price | Change | Sq Ft Price |
|---|---|---|---|---|
| 06/28/2025 06/28/25 | For Sale | $559,990 | -- | $253 / Sq Ft |
Similar Homes in the area
Source: UtahRealEstate.com
MLS Number: 2095435
- 3463 W 3175 N Unit 362
- 3187 N 3450 W
- 3198 N 3475 W
- 3164 N 3500 W
- 2861 N 3475 W Unit 15
- 3199 N 3500 W Unit 379
- 3205 N 3500 W Unit 378
- 3117 N 3450 W
- 3361 W 3275 N
- 3057 N 3325 W
- 3320 W North Plain City Rd
- 3168 W North Plain City Rd
- 2864 N 3475 W
- 3415 W North Plain City Rd
- 2924 N 3550 W
- 2833 W 3050 N Unit 11
- 2869 W 3050 N Unit 9
- 3558 N 3050 W
- 3524 N 3000 W
- 2764 N Buckskin Dr Unit 215
