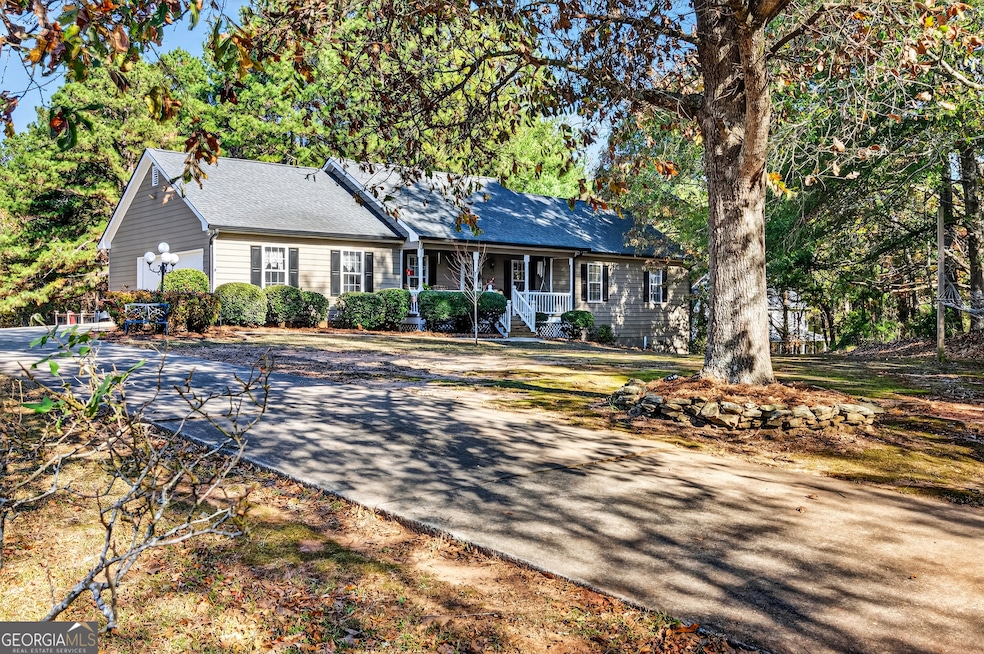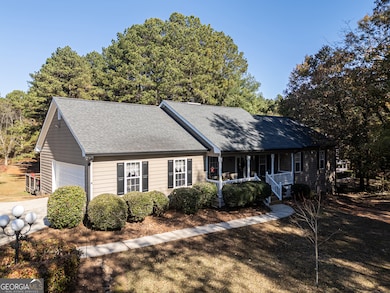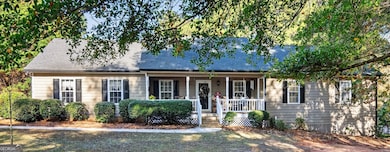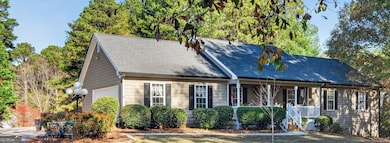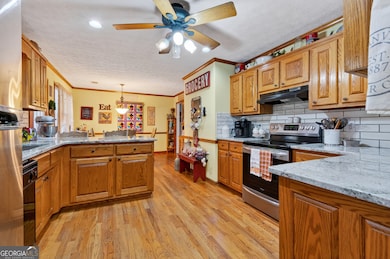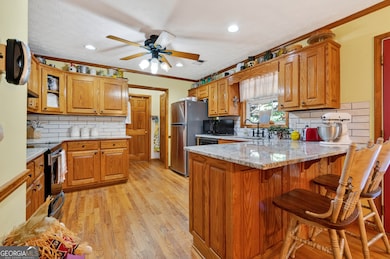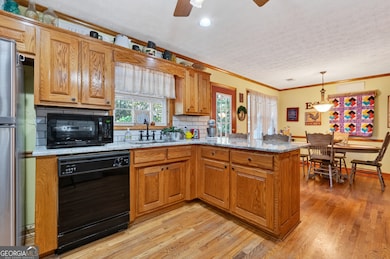3461 Camelot Way Loganville, GA 30052
Estimated payment $2,655/month
Highlights
- Above Ground Pool
- 1.56 Acre Lot
- Vaulted Ceiling
- Youth Elementary School Rated A
- Deck
- 2-Story Property
About This Home
Charming 4 bedroom 3 bath ranch with finished basement in Walnut Grove High School District. No HOA. This home is situated on 1.56 acres, offering plenty of room for outdoor activities and privacy. Enjoy relaxing evenings on the covered back deck overlooking the above ground pool, perfect for entertaining guests or enjoying a quiet weekend. Inside, the main level boasts hardwood flooring in the family room, kitchen, dining area, and hallway. The family room features vaulted ceilings and a cozy wood-burning stone fireplace, creating a warm and inviting atmosphere. The kitchen is equipped with granite countertops, stainless steel/black appliances and a tiled backsplash. Laundry room is conveniently located just off the kitchen. The master bedroom offers a trey ceiling and a walk-in closet. The master bath features a jetted soaking tub and a separate shower. There are two additional bedrooms and one full bathroom on the main level, providing ample space for family or guests. The basement adds a second family room, an office, a bedroom and another full bath-perfect for in-laws or teenagers. Additionally, there's approximately 800sqft of unfinished basement space ideal for storage or a hobby room. The property includes a massive 30x60 workshop with roll-up doors, ideal for a workshop or a man cave. Located just minutes from Highway 78 and Loganville. Approximately 30 Minutes to Athens and 40 minutes to Atlanta. Don't miss out-come make this your dream home today!
Listing Agent
Classic Home Collection Brokerage Phone: 770-318-0450 License #345242 Listed on: 11/14/2025
Home Details
Home Type
- Single Family
Est. Annual Taxes
- $3,595
Year Built
- Built in 1995
Lot Details
- 1.56 Acre Lot
- Level Lot
- Cleared Lot
- Partially Wooded Lot
- Grass Covered Lot
Home Design
- 2-Story Property
- Composition Roof
- Wood Siding
Interior Spaces
- Tray Ceiling
- Vaulted Ceiling
- Factory Built Fireplace
- Family Room with Fireplace
- Formal Dining Room
- Fire and Smoke Detector
Kitchen
- Breakfast Bar
- Oven or Range
- Dishwasher
- Stainless Steel Appliances
- Solid Surface Countertops
Flooring
- Wood
- Carpet
- Laminate
- Tile
Bedrooms and Bathrooms
- 4 Bedrooms | 3 Main Level Bedrooms
- Primary Bedroom on Main
- Walk-In Closet
- Soaking Tub
- Separate Shower
Laundry
- Laundry Room
- Laundry in Kitchen
Finished Basement
- Basement Fills Entire Space Under The House
- Interior and Exterior Basement Entry
- Boat door in Basement
- Finished Basement Bathroom
- Crawl Space
- Natural lighting in basement
Parking
- 2 Car Garage
- Garage Door Opener
Outdoor Features
- Above Ground Pool
- Deck
- Separate Outdoor Workshop
- Porch
Schools
- Youth Elementary School
- Youth Middle School
- Walnut Grove High School
Utilities
- Central Heating and Cooling System
- 220 Volts
- Electric Water Heater
- Septic Tank
- High Speed Internet
- Cable TV Available
Community Details
- No Home Owners Association
- Camelot II Subdivision
Listing and Financial Details
- Tax Lot 10
Map
Home Values in the Area
Average Home Value in this Area
Tax History
| Year | Tax Paid | Tax Assessment Tax Assessment Total Assessment is a certain percentage of the fair market value that is determined by local assessors to be the total taxable value of land and additions on the property. | Land | Improvement |
|---|---|---|---|---|
| 2024 | $3,292 | $111,680 | $20,000 | $91,680 |
| 2023 | $3,310 | $109,120 | $20,000 | $89,120 |
| 2022 | $3,181 | $100,600 | $16,000 | $84,600 |
| 2021 | $2,485 | $76,280 | $13,200 | $63,080 |
| 2020 | $2,519 | $75,400 | $13,200 | $62,200 |
| 2019 | $2,288 | $65,520 | $10,600 | $54,920 |
| 2018 | $2,191 | $65,520 | $10,600 | $54,920 |
| 2017 | $2,194 | $63,680 | $9,600 | $54,080 |
| 2016 | $1,590 | $46,840 | $9,600 | $37,240 |
| 2015 | $1,616 | $46,840 | $9,600 | $37,240 |
| 2014 | $1,605 | $45,360 | $8,000 | $37,360 |
Property History
| Date | Event | Price | List to Sale | Price per Sq Ft |
|---|---|---|---|---|
| 11/14/2025 11/14/25 | For Sale | $447,000 | -- | $184 / Sq Ft |
Purchase History
| Date | Type | Sale Price | Title Company |
|---|---|---|---|
| Deed | $175,000 | -- | |
| Deed | $82,600 | -- | |
| Deed | $21,000 | -- |
Mortgage History
| Date | Status | Loan Amount | Loan Type |
|---|---|---|---|
| Open | $166,250 | New Conventional | |
| Previous Owner | $85,000 | New Conventional |
Source: Georgia MLS
MLS Number: 10644044
APN: N047C00000010000
- 3520 Tom Brewer Rd
- 3331 Marce Camp Rd
- 3487 Tom Brewer Rd
- 3467 Tom Brewer Rd
- 3657 Linda Dr
- 3860 Tom Brewer Rd
- 3890 Nikki Ln
- #35 Claude Brewer Rd
- 408 Arbor Ln
- 3229 Broadnax Mill Rd Unit 4
- 3245 Broadnax Mill Rd Unit 7
- 3251 Broadnax Mill Rd Unit 3
- 112 Tara Blvd
- 3058 Broadnax Mill Rd
- 143 Tara Blvd
- 314 Savannah Place
- 453 Tara Commons Cir
- 781 Grove Trail
- 333 Tara Commons Cir
- 222 Tara Commons Dr
- 3930 Grove Trail
- 4261 Georgia Cir
- 4314 Georgia Cir
- 2725 Milton Bryan Dr
- 3209 Highway 78 Unit Myrtle
- 3209 Highway 78 Unit Poppy
- 3209 Highway 78 Unit Caraway
- 741 Point Place Dr
- 741 Pt Pl Dr
- 1151 Point Place Dr
- 1302 Angie Ct
- 250 Point Place Dr
- 106 Logan Pass Dr
- 4374 Kendrick Cir
- 3321 Pepperpike Ct
- 3308 Pepperpike Ct
