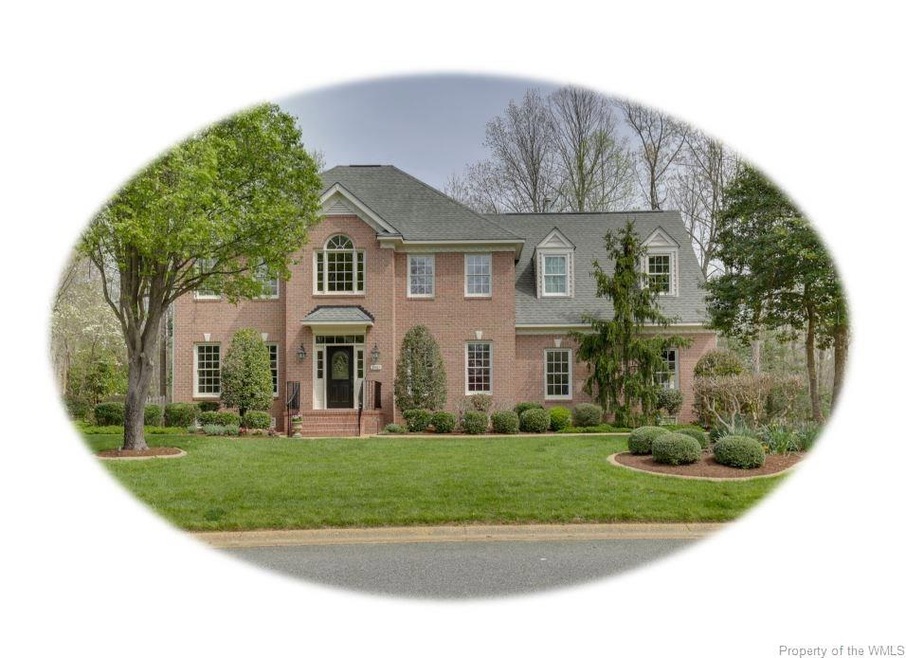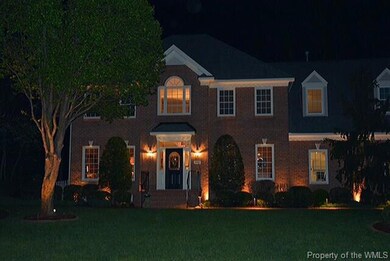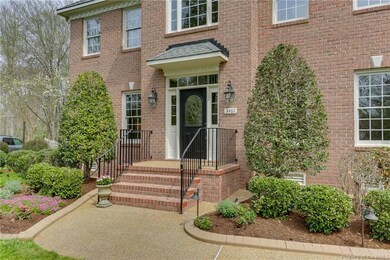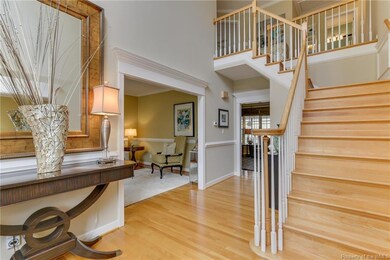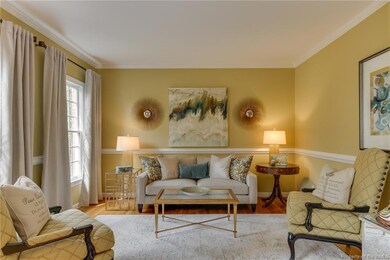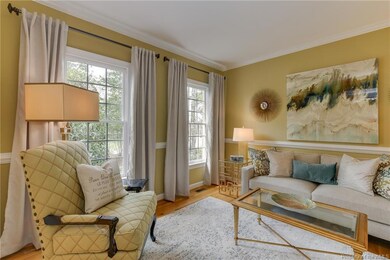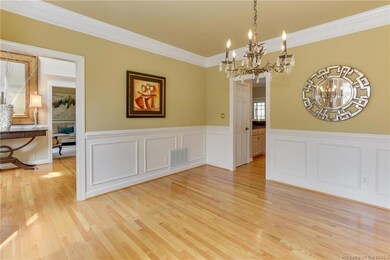
3461 Frances Berkeley Williamsburg, VA 23188
West Williamsburg NeighborhoodHighlights
- Golf Course Community
- Spa
- Deck
- Matoaka Elementary School Rated A-
- Clubhouse
- Cathedral Ceiling
About This Home
As of August 2021Completely Renovated Home in one of Williamsburg's most popular neighborhoods. This stunning 2 story is upgraded throughout. Please DO NOT MISS ADDITIONAL FEATURE SHEET. Stainless & Granite Kitchen w/Viking conv range & nat gas cooktop. Family rm w/fireplace & built in cabinetry. BUilt in Bose 5.1 Speaker ssytem conveys. 1st Flr media/great room has built in bar/cabinetry/drink fridge. AV cabinet with all cords/wiring hidden plus cooling system. 5.1 Speaker system. Large storage closet. Flr receptacles for powered theatre seating. Master BR suite is impressive. 101x10 sitting area PLUS a tremendous large sun filled studio overlooking completely private, wooded rear yard. Master bath is a work of art. Heated Marble Flooring (incl Marble shower flr) modern cabinetry w/quartz tops. Free standing soaker tub. TV wired. 2 walkin closets. 3 add'l upstairs ample sized bedrooms. HDWD floors in all main areas & BR's large Storage area in attic. 20KW nat gas geneartor. Incl upgrade *load-shed* switch station that runs all circuits when power is out. Landscape lighting, programmable switches. Screened porch w/TV cab. Timber Tech composite decking & wrought iron rails, rear fenced, irrigation.
Last Agent to Sell the Property
Liz Moore & Associates-2 License #0225097571 Listed on: 04/07/2017

Last Buyer's Agent
Non-Member Non-Member
Williamsburg Multiple Listing Service
Home Details
Home Type
- Single Family
Est. Annual Taxes
- $4,204
Year Built
- Built in 1998
Lot Details
- 0.52 Acre Lot
- Picket Fence
- Back Yard Fenced
- Irrigation
HOA Fees
- $75 Monthly HOA Fees
Home Design
- Brick Exterior Construction
- Wood Shingle Roof
- Composition Roof
Interior Spaces
- 3,815 Sq Ft Home
- 2-Story Property
- Wet Bar
- Built-in Bookshelves
- Cathedral Ceiling
- Ceiling Fan
- Skylights
- Recessed Lighting
- Self Contained Fireplace Unit Or Insert
- Window Treatments
- Window Screens
- French Doors
- Formal Dining Room
- Screened Porch
- Crawl Space
- Pull Down Stairs to Attic
- Fire and Smoke Detector
Kitchen
- Eat-In Kitchen
- Built-In Oven
- Gas Cooktop
- Microwave
- Ice Maker
- Dishwasher
- Granite Countertops
- Disposal
Flooring
- Wood
- Stone
Bedrooms and Bathrooms
- 4 Bedrooms
- Walk-In Closet
- Double Vanity
- Garden Bath
Laundry
- Dryer
- Washer
Parking
- 2 Car Direct Access Garage
- Parking Storage or Cabinetry
- Side or Rear Entrance to Parking
- Automatic Garage Door Opener
- Driveway
- Off-Street Parking
Outdoor Features
- Spa
- Deck
- Patio
- Exterior Lighting
- Outdoor Storage
Schools
- Matoaka Elementary School
- Lois S Hornsby Middle School
- Jamestown High School
Utilities
- Forced Air Zoned Heating and Cooling System
- Heating System Uses Natural Gas
- Vented Exhaust Fan
- Power Generator
- Natural Gas Water Heater
Listing and Financial Details
- Assessor Parcel Number 36-4-03-0-0063
Community Details
Overview
- Association fees include clubhouse, comm area maintenance, pool, trash removal
- Property managed by Berkeley Property Mgt
Amenities
- Common Area
- Clubhouse
- Community Center
Recreation
- Golf Course Community
- Tennis Courts
- Community Playground
- Community Pool
- Children's Pool
- Life Guard
Security
- Resident Manager or Management On Site
Ownership History
Purchase Details
Home Financials for this Owner
Home Financials are based on the most recent Mortgage that was taken out on this home.Purchase Details
Home Financials for this Owner
Home Financials are based on the most recent Mortgage that was taken out on this home.Purchase Details
Home Financials for this Owner
Home Financials are based on the most recent Mortgage that was taken out on this home.Purchase Details
Home Financials for this Owner
Home Financials are based on the most recent Mortgage that was taken out on this home.Similar Homes in Williamsburg, VA
Home Values in the Area
Average Home Value in this Area
Purchase History
| Date | Type | Sale Price | Title Company |
|---|---|---|---|
| Warranty Deed | $670,000 | None Available | |
| Warranty Deed | $580,000 | Lytle Title And Escrow Llc | |
| Warranty Deed | $580,000 | Advance Title & Abstract | |
| Deed | $290,000 | -- |
Mortgage History
| Date | Status | Loan Amount | Loan Type |
|---|---|---|---|
| Open | $597,600 | New Conventional | |
| Previous Owner | $430,000 | New Conventional | |
| Previous Owner | $458,850 | New Conventional | |
| Previous Owner | $385,600 | Credit Line Revolving | |
| Previous Owner | $475,000 | Adjustable Rate Mortgage/ARM | |
| Previous Owner | $205,000 | No Value Available |
Property History
| Date | Event | Price | Change | Sq Ft Price |
|---|---|---|---|---|
| 08/02/2021 08/02/21 | Sold | $670,000 | +3.1% | $175 / Sq Ft |
| 06/29/2021 06/29/21 | Pending | -- | -- | -- |
| 06/24/2021 06/24/21 | For Sale | $650,000 | +12.1% | $169 / Sq Ft |
| 07/10/2018 07/10/18 | Sold | $580,000 | -0.9% | $151 / Sq Ft |
| 06/14/2018 06/14/18 | Pending | -- | -- | -- |
| 05/29/2018 05/29/18 | For Sale | $585,000 | +0.9% | $152 / Sq Ft |
| 08/31/2017 08/31/17 | Sold | $580,000 | +0.9% | $152 / Sq Ft |
| 06/13/2017 06/13/17 | Pending | -- | -- | -- |
| 06/07/2017 06/07/17 | Price Changed | $575,000 | -4.2% | $151 / Sq Ft |
| 04/07/2017 04/07/17 | For Sale | $600,000 | -- | $157 / Sq Ft |
Tax History Compared to Growth
Tax History
| Year | Tax Paid | Tax Assessment Tax Assessment Total Assessment is a certain percentage of the fair market value that is determined by local assessors to be the total taxable value of land and additions on the property. | Land | Improvement |
|---|---|---|---|---|
| 2024 | $5,154 | $701,700 | $130,600 | $571,100 |
| 2023 | $5,154 | $621,000 | $100,100 | $520,900 |
| 2022 | $5,154 | $621,000 | $100,100 | $520,900 |
| 2021 | $4,686 | $557,900 | $100,100 | $457,800 |
| 2020 | $4,686 | $557,900 | $100,100 | $457,800 |
| 2019 | $4,643 | $552,700 | $89,400 | $463,300 |
| 2018 | $4,643 | $552,700 | $89,400 | $463,300 |
| 2017 | $4,204 | $500,500 | $89,400 | $411,100 |
| 2016 | $4,204 | $500,500 | $89,400 | $411,100 |
| 2015 | -- | $509,300 | $89,400 | $419,900 |
| 2014 | -- | $509,300 | $89,400 | $419,900 |
Agents Affiliated with this Home
-
Ingrid Bayne

Seller's Agent in 2021
Ingrid Bayne
RE/MAX
(757) 715-0139
5 in this area
154 Total Sales
-
Susan White

Buyer's Agent in 2021
Susan White
Howard Hanna William E. Wood
(214) 449-8090
3 in this area
11 Total Sales
-
Sherry Chow

Seller's Agent in 2018
Sherry Chow
The Steele Group Sotheby's International Realty
(757) 871-4560
8 in this area
45 Total Sales
-
Andrea Pokorny

Seller's Agent in 2017
Andrea Pokorny
Liz Moore & Associates-2
(757) 291-9119
27 in this area
110 Total Sales
-
N
Buyer's Agent in 2017
Non-Member Non-Member
VA_WMLS
Map
Source: Williamsburg Multiple Listing Service
MLS Number: 1712634
APN: 36-4 03-0-0063
- 3801 George Mason
- 3917 George Mason
- 3848 Philip Ludwell
- 501 Braemar Creek
- 2607 Ayrshire Reach
- 705 Braemar Creek
- 2508 Swilkens Bridge
- 4195 Ambassador Cir
- 3319 Westover Ridge
- 4208 Brigstock Ct
- 3248 Windsor Ridge S
- 107 Oak Ridge Ct
- 219 N Benjamin Howell St
- 3280 Windsor Ridge S
- 120 S Benjamin Howell St
- 4023 Thorngate Dr
- 112 Sandy Point Ridge
- 108 Murcar
- 141 Shoal Creek
