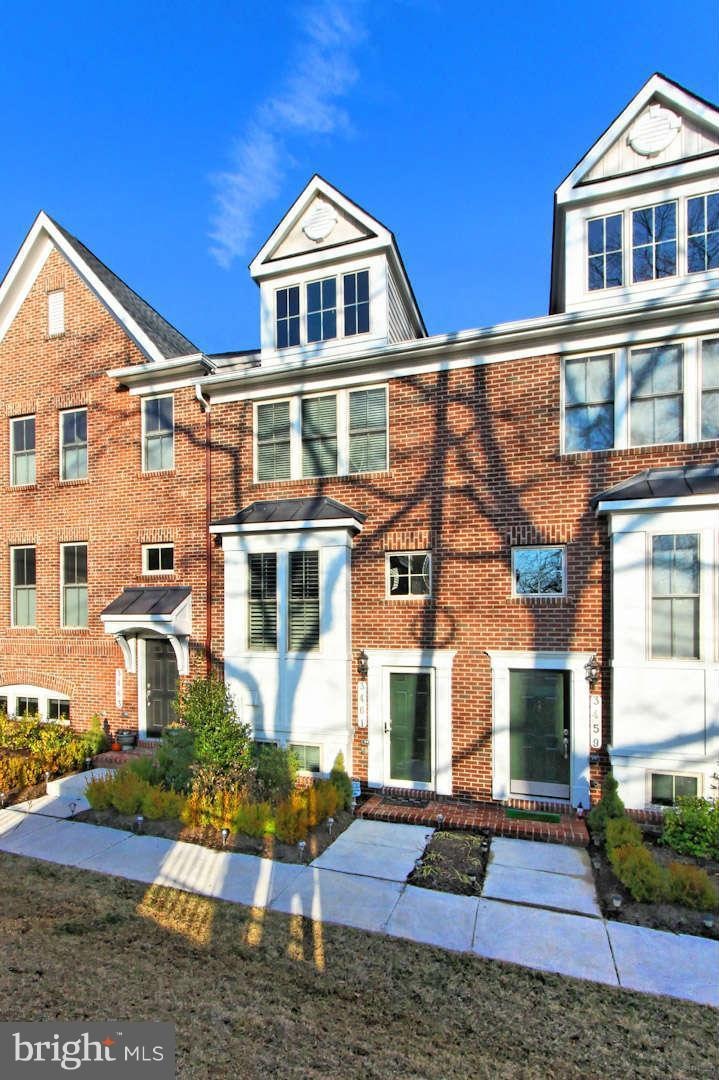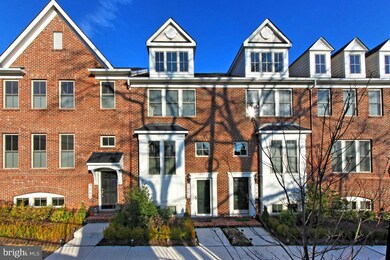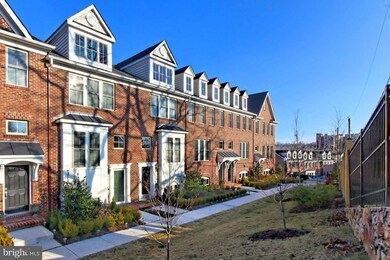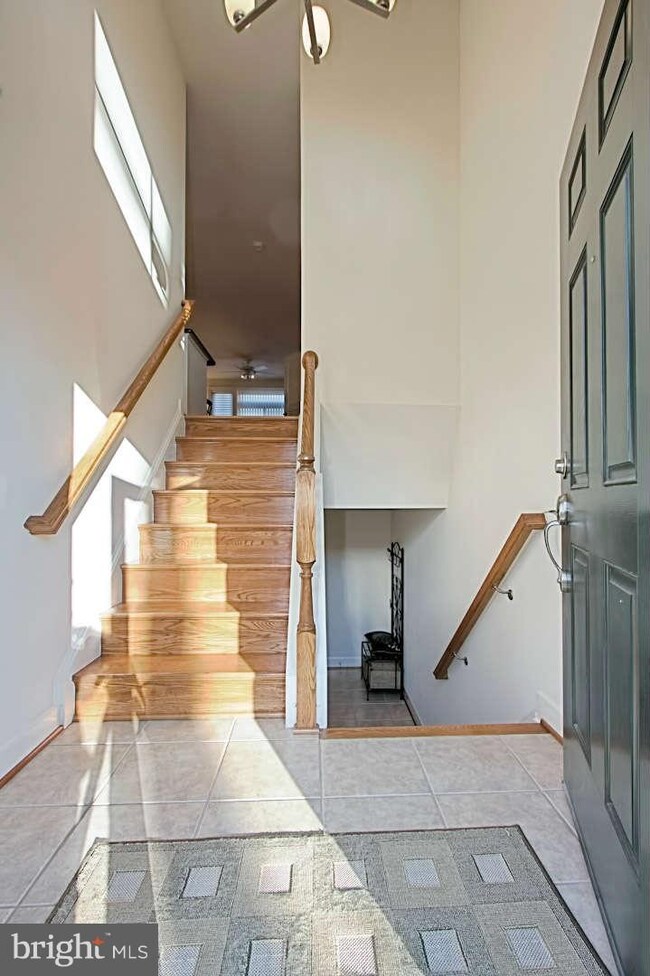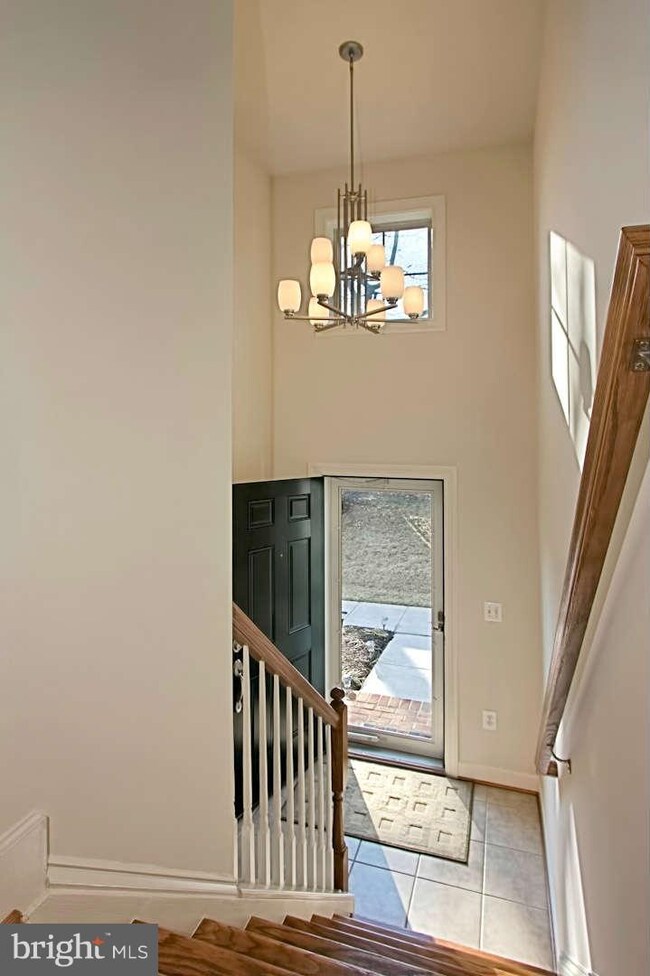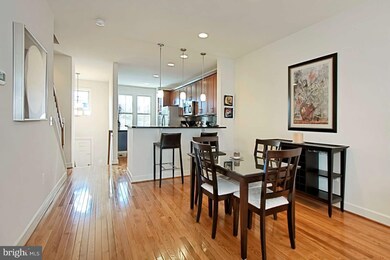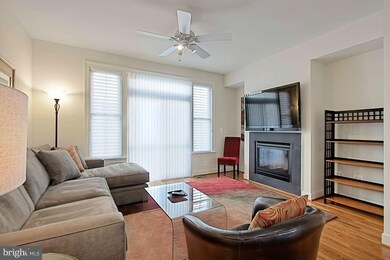
3461 Kemper Rd Arlington, VA 22206
Green Valley NeighborhoodHighlights
- Open Floorplan
- Colonial Architecture
- Garden View
- Gunston Middle School Rated A-
- Wood Flooring
- 4-minute walk to Washington and Old Dominion Railroad Regional Park
About This Home
As of September 2023Awesome 4LVL 3BR/3.5BA Shirlington Crest TH w/ 2 Car Garage! Just mins to Pentagon/Metro/DC! Gorgeous Hrdwds all lvl! Gourmet Kit w/ 42in Cabs, Granite, Black Applncs,. Open flrplan, high ceilings, moulding, W/D on BR lvl, roofdeck! Immaculate Built in 2011, move-in ready! Steps to W&OD Jogging/Walking/Bike Trail; walk to Harris Teeter, dog park, Shirlington!
Townhouse Details
Home Type
- Townhome
Est. Annual Taxes
- $5,277
Year Built
- Built in 2011
Lot Details
- 776 Sq Ft Lot
- Two or More Common Walls
- Property is in very good condition
HOA Fees
- $102 Monthly HOA Fees
Parking
- 2 Car Attached Garage
- Garage Door Opener
Home Design
- Colonial Architecture
- Vinyl Siding
- Brick Front
Interior Spaces
- 1,409 Sq Ft Home
- Property has 3 Levels
- Open Floorplan
- Crown Molding
- Ceiling height of 9 feet or more
- Fireplace With Glass Doors
- Fireplace Mantel
- Low Emissivity Windows
- Insulated Windows
- Window Treatments
- Entrance Foyer
- Living Room
- Dining Room
- Wood Flooring
- Garden Views
- Home Security System
Kitchen
- Breakfast Area or Nook
- Eat-In Kitchen
- Gas Oven or Range
- Microwave
- Ice Maker
- Dishwasher
- Upgraded Countertops
- Disposal
Bedrooms and Bathrooms
- 2 Bedrooms
- En-Suite Primary Bedroom
- 2.5 Bathrooms
Laundry
- Laundry Room
- Dryer
- Washer
Basement
- Rear Basement Entry
- Shelving
- Basement Windows
Utilities
- Cooling System Utilizes Natural Gas
- Forced Air Heating and Cooling System
- Natural Gas Water Heater
Listing and Financial Details
- Tax Lot 95
- Assessor Parcel Number 31-033-311
Community Details
Overview
- Association fees include lawn care front, lawn maintenance, snow removal
- Built by STANLEY MARTIN
- Shirlington Crest Subdivision
Amenities
- Common Area
Ownership History
Purchase Details
Home Financials for this Owner
Home Financials are based on the most recent Mortgage that was taken out on this home.Purchase Details
Home Financials for this Owner
Home Financials are based on the most recent Mortgage that was taken out on this home.Purchase Details
Home Financials for this Owner
Home Financials are based on the most recent Mortgage that was taken out on this home.Purchase Details
Home Financials for this Owner
Home Financials are based on the most recent Mortgage that was taken out on this home.Purchase Details
Home Financials for this Owner
Home Financials are based on the most recent Mortgage that was taken out on this home.Similar Homes in Arlington, VA
Home Values in the Area
Average Home Value in this Area
Purchase History
| Date | Type | Sale Price | Title Company |
|---|---|---|---|
| Bargain Sale Deed | $730,000 | None Listed On Document | |
| Bargain Sale Deed | $700,000 | Trusted Title | |
| Warranty Deed | $600,000 | Paragon Title & Escrow Co | |
| Warranty Deed | $565,000 | -- | |
| Special Warranty Deed | $554,255 | -- |
Mortgage History
| Date | Status | Loan Amount | Loan Type |
|---|---|---|---|
| Open | $547,500 | New Conventional | |
| Previous Owner | $630,000 | Construction | |
| Previous Owner | $540,000 | New Conventional | |
| Previous Owner | $508,500 | New Conventional | |
| Previous Owner | $443,400 | New Conventional |
Property History
| Date | Event | Price | Change | Sq Ft Price |
|---|---|---|---|---|
| 09/13/2023 09/13/23 | Sold | $730,000 | 0.0% | $518 / Sq Ft |
| 08/04/2023 08/04/23 | For Sale | $729,900 | 0.0% | $518 / Sq Ft |
| 08/03/2023 08/03/23 | Price Changed | $729,900 | +4.3% | $518 / Sq Ft |
| 12/30/2020 12/30/20 | Sold | $700,000 | +0.1% | $497 / Sq Ft |
| 12/04/2020 12/04/20 | For Sale | $699,000 | +16.5% | $496 / Sq Ft |
| 04/27/2017 04/27/17 | Sold | $600,000 | -1.6% | $426 / Sq Ft |
| 04/03/2017 04/03/17 | Pending | -- | -- | -- |
| 03/29/2017 03/29/17 | Price Changed | $609,500 | -0.9% | $433 / Sq Ft |
| 02/15/2017 02/15/17 | For Sale | $614,990 | +8.8% | $436 / Sq Ft |
| 05/01/2013 05/01/13 | Sold | $565,000 | -2.6% | $401 / Sq Ft |
| 03/21/2013 03/21/13 | Pending | -- | -- | -- |
| 02/14/2013 02/14/13 | For Sale | $579,900 | -- | $412 / Sq Ft |
Tax History Compared to Growth
Tax History
| Year | Tax Paid | Tax Assessment Tax Assessment Total Assessment is a certain percentage of the fair market value that is determined by local assessors to be the total taxable value of land and additions on the property. | Land | Improvement |
|---|---|---|---|---|
| 2025 | $8,027 | $777,100 | $450,000 | $327,100 |
| 2024 | $8,026 | $777,000 | $450,000 | $327,000 |
| 2023 | $7,812 | $758,400 | $450,000 | $308,400 |
| 2022 | $7,335 | $712,100 | $410,000 | $302,100 |
| 2021 | $6,885 | $668,400 | $360,000 | $308,400 |
| 2020 | $6,601 | $643,400 | $335,000 | $308,400 |
| 2019 | $6,191 | $603,400 | $295,000 | $308,400 |
| 2018 | $6,001 | $596,500 | $302,000 | $294,500 |
| 2017 | $5,960 | $592,400 | $295,000 | $297,400 |
| 2016 | $6,000 | $605,500 | $285,000 | $320,500 |
| 2015 | $5,675 | $569,800 | $278,000 | $291,800 |
| 2014 | $5,624 | $564,700 | $265,000 | $299,700 |
Agents Affiliated with this Home
-
Francesca Keith

Seller's Agent in 2023
Francesca Keith
McEnearney Associates
(703) 628-6753
1 in this area
95 Total Sales
-
Eric Carrington

Buyer's Agent in 2023
Eric Carrington
eXp Realty LLC
(703) 679-8070
1 in this area
85 Total Sales
-
Kevin Poist

Seller's Agent in 2020
Kevin Poist
TTR Sotheby's International Realty
(202) 441-1757
1 in this area
141 Total Sales
-
Lisa Poist
L
Seller Co-Listing Agent in 2020
Lisa Poist
TTR Sotheby's International Realty
(410) 952-1863
1 in this area
59 Total Sales
-
Tony Lasswell
T
Buyer's Agent in 2020
Tony Lasswell
Remax 100
(301) 653-8671
1 in this area
75 Total Sales
-
Omid Rokni
O
Seller's Agent in 2017
Omid Rokni
Chase Realtors
(703) 593-6313
8 Total Sales
Map
Source: Bright MLS
MLS Number: 1001577543
APN: 31-033-311
- 2660 S Kenmore Ct
- 3357 Kemper Rd
- 2613 S Kenmore Ct
- 2537 S Kenmore Ct
- 2541 S Kenmore Ct
- 3400 25th St S Unit 27
- 0 24th Rd S
- 2428 S Oxford St
- 2713 24th Rd S Unit A & B
- 2330 S Quincy St Unit 1
- 2691 24th Rd S
- 2025 S Kenmore St
- 2100 S Nelson St
- 2019 S Kenmore St
- 2046 S Shirlington Rd
- 2177 S Glebe Rd
- 2034 S Shirlington Rd
- 2026 S Oakland St
- 1932 S Kenmore St
- 1240 Martha Custis Dr
