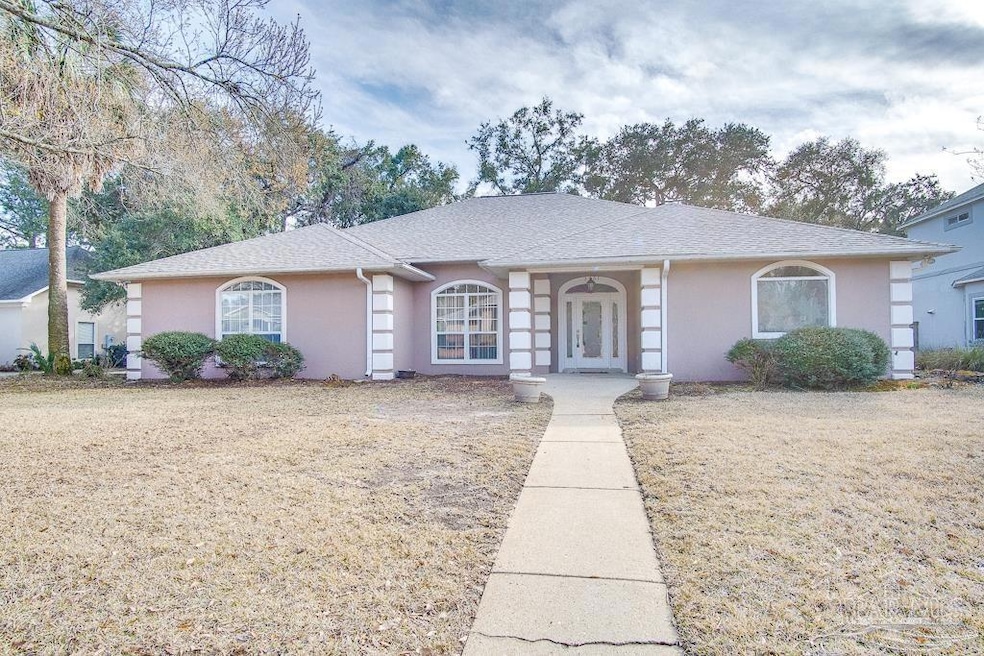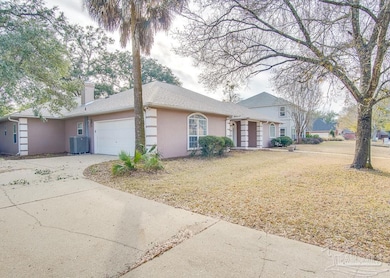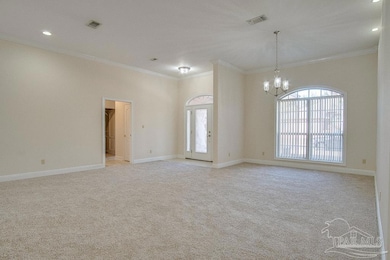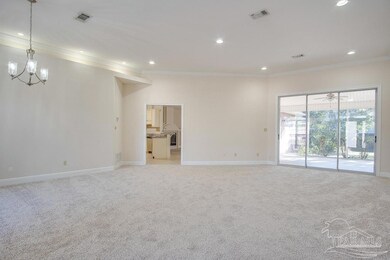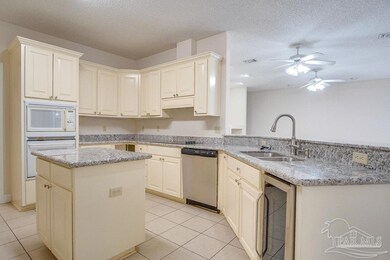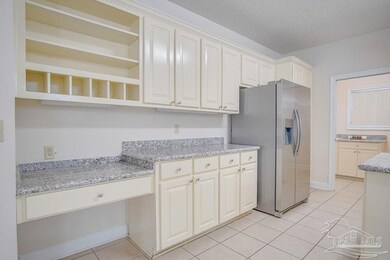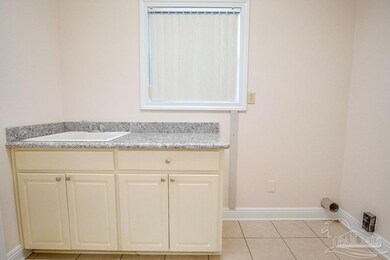
3461 Oakmont Dr Pensacola, FL 32503
Highlights
- Cathedral Ceiling
- Solid Surface Countertops
- Breakfast Area or Nook
- A.K. Suter Elementary School Rated A-
- Screened Porch
- Formal Dining Room
About This Home
Lenox 4BR/3BA Home – Available 1/9: Located in the highly sought-after Lenox subdivision, this remodeled 4-bedroom, 3-bathroom home offers nearly 3,000 sq. ft. of living space just minutes from downtown Pensacola and Pensacola Beach. The home features a side-entry 2-car garage, 515 sq. ft. screened-in porch, formal living and dining rooms, and a family room with decorative fireplace and built-ins. The kitchen includes granite countertops, ample cabinets, a desk area, and premium appliances: refrigerator, dishwasher, wall oven, microwave, and flat-top stove. The primary suite features a trey ceiling, ceiling fan, sliding glass doors, and a spa-like en suite with dual vanities, granite counters, large tiled shower, garden tub, water closet, and walk-in closet. Additional bedrooms are carpeted and share two full baths, with an indoor laundry room providing washer/dryer hookups. The fully fenced backyard offers privacy, and pets are allowed with owner approval and a $250 non-refundable pet fee per pet. Lawn care is included. Residents are required to carry renter liability insurance ($11.95/month) or may opt into the Resident Benefits Package (RBP) for $45/month, which includes renter liability insurance, HVAC air filter delivery, and on-demand pest control. Military special: 1⁄2 off deposit! Currently occupied – please do not disturb residents.
Home Details
Home Type
- Single Family
Est. Annual Taxes
- $3,712
Year Built
- Built in 1994
Lot Details
- 0.3 Acre Lot
- Privacy Fence
- Back Yard Fenced
- Interior Lot
Parking
- 2 Car Garage
Home Design
- Slab Foundation
- Frame Construction
- Composition Roof
- Stucco Exterior
Interior Spaces
- 2,997 Sq Ft Home
- 1-Story Property
- Bookcases
- Tray Ceiling
- Cathedral Ceiling
- Ceiling Fan
- Recessed Lighting
- Fireplace
- Blinds
- Formal Dining Room
- Screened Porch
- Inside Utility
- Fire and Smoke Detector
Kitchen
- Breakfast Area or Nook
- Breakfast Bar
- Oven
- Electric Cooktop
- Dishwasher
- Kitchen Island
- Solid Surface Countertops
Flooring
- Carpet
- Tile
- Vinyl
Bedrooms and Bathrooms
- 4 Bedrooms
- 3 Full Bathrooms
- Soaking Tub
Laundry
- Laundry Room
- Washer and Dryer Hookup
Schools
- Suter Elementary School
- Workman Middle School
- Washington High School
Utilities
- Central Heating and Cooling System
- Baseboard Heating
- Electric Water Heater
- Cable TV Available
Additional Features
- Energy-Efficient Insulation
- Patio
Community Details
- Lenox Subdivision
Listing and Financial Details
- Tenant pays for all utilities
- Assessor Parcel Number 012S291101002001
Map
About the Listing Agent

As the owner and real estate broker at Realty Masters of FL, the largest property management company in Pensacola, I am deeply committed to serving my community. Being a Pensacola native, this city has always been my forever home, and I am passionate about delivering exceptional service with every listing. Whether it’s helping homebuyers find their perfect home or assisting investors in making sound real estate decisions, I take pride in the relationships I build and the results I
Nicole's Other Listings
Source: Pensacola Association of REALTORS®
MLS Number: 673615
APN: 01-2S-29-1101-002-001
- 3040 Logan Dr
- 3310 Bluewater Dr
- 2840 Semoran Ct
- 3159 Belle Christiane Place
- 3241 Whistler Dr
- 2221 Oxford Dr
- 2330 Aegean Terrace
- 2340 Oxford Dr
- 3600 Summit Blvd
- 2995 Newton Dr
- 2955 Newton Dr
- 2955 Pickford Place
- 2240 Fleance Dr
- 2299 Scenic Hwy Unit T7
- 2299 Scenic Hwy Unit F4
- 2299 Scenic Hwy Unit R10
- 3545 Blueridge Dr
- 3190 Belle Meade Dr
- 3310 N Sugartree St
- 3525 Brookshire Dr
- 2855 Bayview Way
- 3305 Bluewater Dr
- 2299 Scenic Hwy Unit M3
- 2299 Scenic Hwy Unit P2
- 3041 Belle Meade Dr Unit A
- 3331 Summit Blvd
- 3120 Belle Meade Dr Unit B
- 3120 Belle Meade Dr Unit A
- 2201 Scenic Hwy Unit G7
- 1405 Watson Ave
- 2101 Scenic Hwy
- 2540 Hallmark Dr
- 3003 E Blount St
- 2033 E Bobe St
- 3345 E Lloyd St
- 1717 Yates Ave
- 860 Van Kirk Ave
- 4470 Spanish Trail
- 3762 Gerhardt Dr
- 3204 E Gonzalez St
