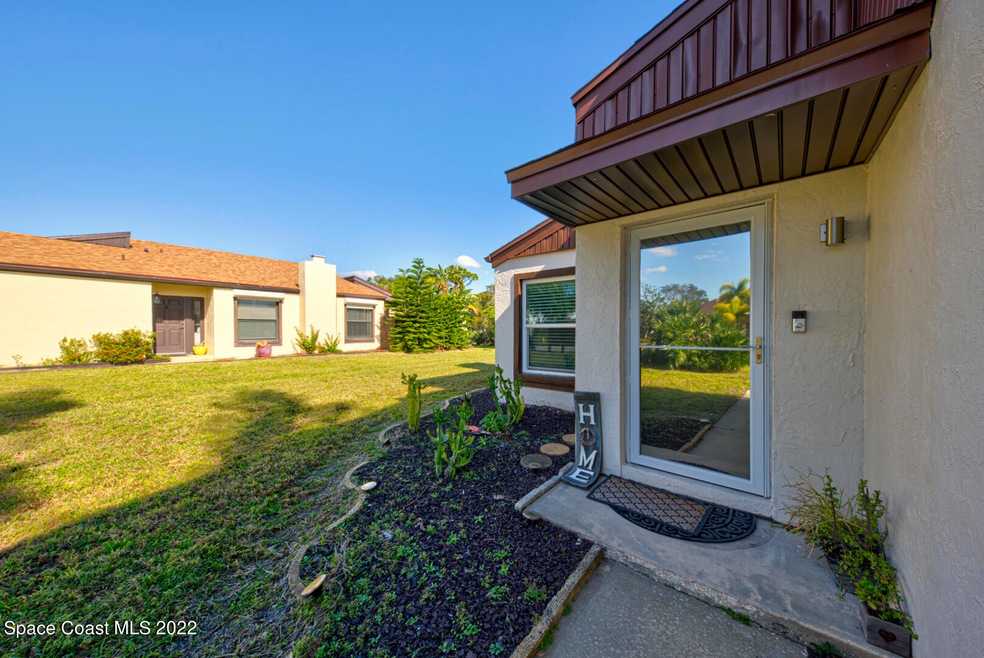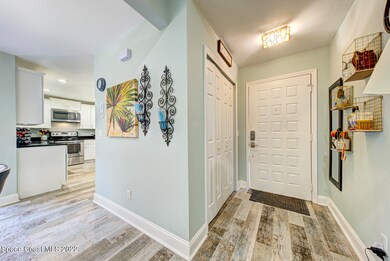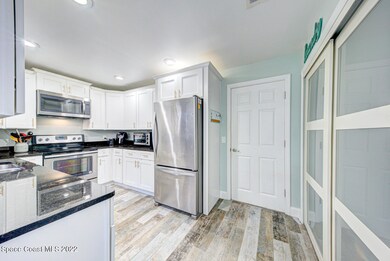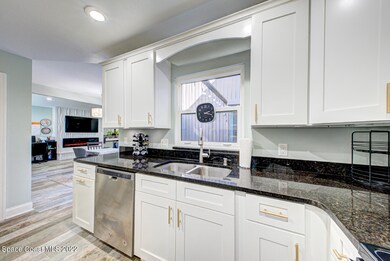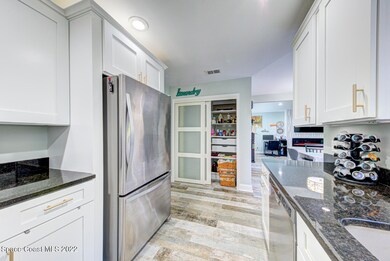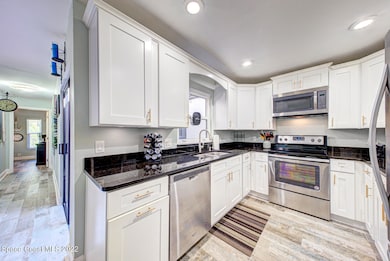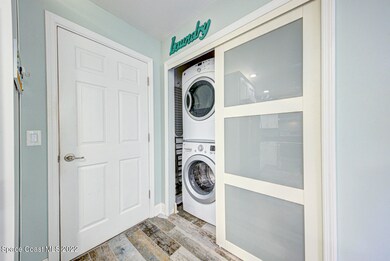
3461 Sparrow Ct Melbourne, FL 32935
Highlights
- Wooded Lot
- Screened Porch
- Fireplace
- Corner Lot
- Community Pool
- 2 Car Attached Garage
About This Home
As of April 2023JEWEL HOME located in the hearth of Melbourne . Quail Ridge is LOW FEE community $146 a month that offers pool - surrounded by Nature and Trees . 2 car garage . STUNNING remodel - wide plank PORCELAIN tile floors / new kitchen with soft close cabinets with granite countertop / SS appliances .Barn door in the pantry with pull out shelves / washer dryer stay. IMPACT windows / new garage doors/ new water heater / new AC / modern Fireplace with stone and QUARTZ Cambria base and tiled walls . NEW master bath - tiled large shower with glass doors / MODERN barn doors / / HUGE walk in closet / redone guest bath - new tub / vanity . Additional enclosed patio room with sliders going to outside . Newer roof . Perfect winter getaway or first time home .
Last Agent to Sell the Property
Cornell Real Estate License #3009434 Listed on: 01/13/2023
Townhouse Details
Home Type
- Townhome
Est. Annual Taxes
- $1,752
Year Built
- Built in 1979
Lot Details
- 3,485 Sq Ft Lot
- West Facing Home
- Wooded Lot
HOA Fees
- $146 Monthly HOA Fees
Parking
- 2 Car Attached Garage
- Garage Door Opener
Home Design
- Shingle Roof
- Concrete Siding
- Block Exterior
- Stucco
Interior Spaces
- 1,136 Sq Ft Home
- 1-Story Property
- Built-In Features
- Ceiling Fan
- Fireplace
- Screened Porch
- Tile Flooring
Kitchen
- Electric Range
- Microwave
- Dishwasher
Bedrooms and Bathrooms
- 2 Bedrooms
- Split Bedroom Floorplan
- Walk-In Closet
- 2 Full Bathrooms
- Bathtub and Shower Combination in Primary Bathroom
Laundry
- Dryer
- Washer
Outdoor Features
- Patio
Schools
- Creel Elementary School
- Johnson Middle School
- Eau Gallie High School
Listing and Financial Details
- Assessor Parcel Number 27-37-05-54-00000.0-0140.00
Community Details
Overview
- Quail Ridge Part 2 Association
- Quail Ridge Part 2 Subdivision
Recreation
- Community Pool
Pet Policy
- Call for details about the types of pets allowed
Ownership History
Purchase Details
Home Financials for this Owner
Home Financials are based on the most recent Mortgage that was taken out on this home.Purchase Details
Home Financials for this Owner
Home Financials are based on the most recent Mortgage that was taken out on this home.Purchase Details
Home Financials for this Owner
Home Financials are based on the most recent Mortgage that was taken out on this home.Purchase Details
Purchase Details
Home Financials for this Owner
Home Financials are based on the most recent Mortgage that was taken out on this home.Similar Homes in Melbourne, FL
Home Values in the Area
Average Home Value in this Area
Purchase History
| Date | Type | Sale Price | Title Company |
|---|---|---|---|
| Warranty Deed | $290,000 | State Title Partners | |
| Warranty Deed | $280,000 | The Title Station | |
| Warranty Deed | $185,000 | Bella Title & Escrow Inc | |
| Warranty Deed | -- | Attorney | |
| Warranty Deed | $110,000 | Sunbelt Title Agency |
Mortgage History
| Date | Status | Loan Amount | Loan Type |
|---|---|---|---|
| Open | $290,000 | VA | |
| Previous Owner | $185,000 | New Conventional | |
| Previous Owner | $179,450 | No Value Available | |
| Previous Owner | $82,500 | No Value Available |
Property History
| Date | Event | Price | Change | Sq Ft Price |
|---|---|---|---|---|
| 04/25/2023 04/25/23 | Sold | $290,000 | -2.0% | $255 / Sq Ft |
| 03/09/2023 03/09/23 | Pending | -- | -- | -- |
| 03/06/2023 03/06/23 | Price Changed | $295,900 | -1.3% | $260 / Sq Ft |
| 01/13/2023 01/13/23 | For Sale | $299,900 | +7.1% | $264 / Sq Ft |
| 04/01/2022 04/01/22 | Sold | $280,000 | +4.1% | $246 / Sq Ft |
| 03/21/2022 03/21/22 | Pending | -- | -- | -- |
| 03/16/2022 03/16/22 | For Sale | $269,000 | +45.4% | $237 / Sq Ft |
| 08/24/2018 08/24/18 | Sold | $185,000 | -7.5% | $149 / Sq Ft |
| 07/23/2018 07/23/18 | Pending | -- | -- | -- |
| 07/18/2018 07/18/18 | For Sale | $200,000 | +81.8% | $161 / Sq Ft |
| 12/22/2016 12/22/16 | Sold | $110,000 | -18.5% | $89 / Sq Ft |
| 11/11/2016 11/11/16 | Pending | -- | -- | -- |
| 11/03/2016 11/03/16 | Price Changed | $134,900 | 0.0% | $109 / Sq Ft |
| 11/03/2016 11/03/16 | For Sale | $134,900 | -3.6% | $109 / Sq Ft |
| 10/21/2016 10/21/16 | Pending | -- | -- | -- |
| 10/17/2016 10/17/16 | For Sale | $139,900 | -- | $113 / Sq Ft |
Tax History Compared to Growth
Tax History
| Year | Tax Paid | Tax Assessment Tax Assessment Total Assessment is a certain percentage of the fair market value that is determined by local assessors to be the total taxable value of land and additions on the property. | Land | Improvement |
|---|---|---|---|---|
| 2023 | $4,146 | $232,450 | $60,000 | $172,450 |
| 2022 | $1,752 | $139,450 | $0 | $0 |
| 2021 | $1,764 | $135,390 | $0 | $0 |
| 2020 | $1,741 | $133,530 | $36,000 | $97,530 |
| 2019 | $2,027 | $145,430 | $36,000 | $109,430 |
| 2018 | $1,853 | $134,140 | $36,000 | $98,140 |
| 2017 | $2,143 | $104,480 | $32,000 | $72,480 |
| 2016 | $724 | $67,720 | $20,000 | $47,720 |
| 2015 | $741 | $67,250 | $17,000 | $50,250 |
| 2014 | $735 | $66,720 | $17,000 | $49,720 |
Agents Affiliated with this Home
-
M
Seller's Agent in 2023
Margret Cornell
Cornell Real Estate
(321) 288-3014
10 in this area
150 Total Sales
-

Seller's Agent in 2022
Tamara Crisafulli
Denovo Realty
(321) 652-5808
7 in this area
94 Total Sales
-
M
Seller's Agent in 2018
Maura Hawkes
EXP Realty, LLC
-

Seller's Agent in 2016
Nick Farinella
Coldwell Banker Realty
(321) 704-1600
25 in this area
313 Total Sales
Map
Source: Space Coast MLS (Space Coast Association of REALTORS®)
MLS Number: 954614
APN: 27-37-05-54-00000.0-0140.00
- 3461 Cove Ct
- 3444 Sandpiper Ct
- 3568 Quail Trail
- 3548 Sandpiper Ln
- 3444 Partridge Ct
- 3425 Pheasant Ct
- 3226 Villa Espana Trail
- 3443 Horse Creek Cir
- 3469 Horse Creek Cir
- 3669 Teakwood Ct
- 1875 Halifax Ave
- 2033 Thistle Dr
- 3675 Tree Line Blvd
- 3170 Kent Dr
- 3693 Driftwood Dr
- 3672 Tree Line Blvd
- 1679 Cardinal Ct
- 3725 Hardwood Ct
- 1689 Sweetwood Dr
- 3135 Shady Dell Ln Unit 134
