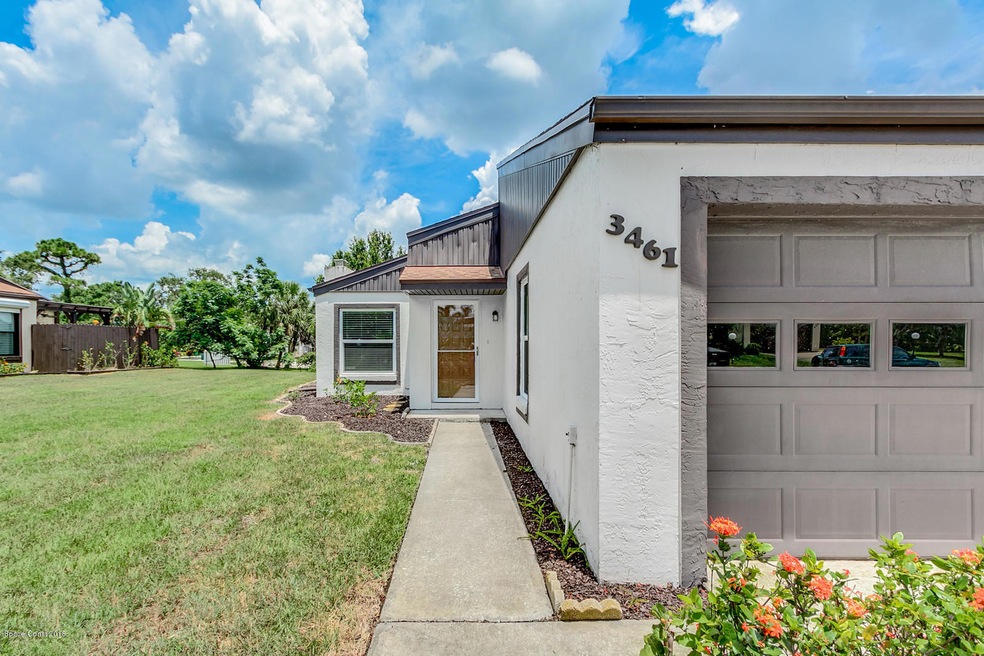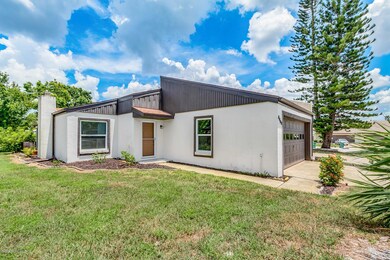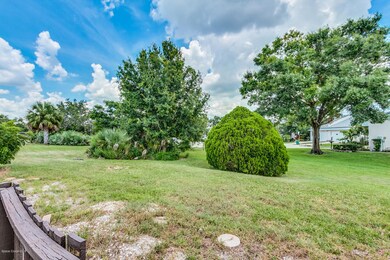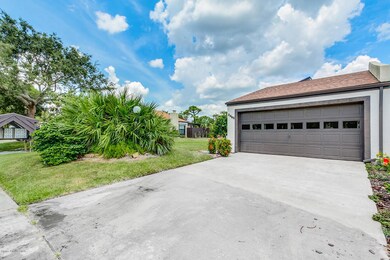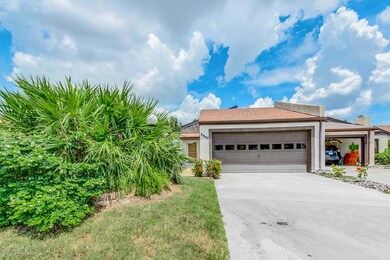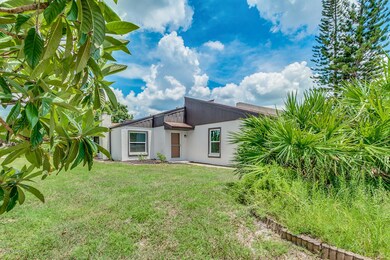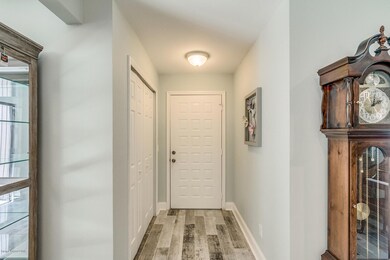
3461 Sparrow Ct Melbourne, FL 32935
Highlights
- Vaulted Ceiling
- Screened Porch
- Cul-De-Sac
- Pool View
- Community Pool
- 2 Car Attached Garage
About This Home
As of April 2023You'll know the minute you walk in the door you're home. This home has been totally remodeled with love, starting with the wood plank porcelain tile throughout with four inch baseboards. Warm earth tones with a beautiful natural stone wood burning fireplace. Brand new kitchen with white shaker cabinets and granite counter tops. Stainless Steel whirlpool appliances. Brand new Certainteed roof, new electrical panel,new hurricane impact windows, window treatments, ceiling fans in bedrooms. The Atrium can be a beautiful jungle or an herb garden. The Atrium has a 35 gallon french drain. Just minutes to Eastern Florida State College. Close to shopping, restaurants, doctors and more. LOW, LOW, LOW HOA's only a block from the community pool. This home is a must see!!
Last Agent to Sell the Property
Maura Hawkes
EXP Realty, LLC
Last Buyer's Agent
Tamara Crisafulli
RE/MAX Solutions
Home Details
Home Type
- Single Family
Est. Annual Taxes
- $2,143
Year Built
- Built in 1979
Lot Details
- 3,485 Sq Ft Lot
- Cul-De-Sac
- West Facing Home
HOA Fees
- $115 Monthly HOA Fees
Parking
- 2 Car Attached Garage
Home Design
- Shingle Roof
- Concrete Siding
- Block Exterior
- Asphalt
- Stucco
Interior Spaces
- 1,239 Sq Ft Home
- 1-Story Property
- Vaulted Ceiling
- Ceiling Fan
- Wood Burning Fireplace
- Family Room
- Dining Room
- Screened Porch
- Tile Flooring
- Pool Views
Kitchen
- Electric Range
- Microwave
Bedrooms and Bathrooms
- 2 Bedrooms
- Split Bedroom Floorplan
- Walk-In Closet
- 2 Full Bathrooms
- Bathtub and Shower Combination in Primary Bathroom
Laundry
- Laundry Room
- Washer
Outdoor Features
- Patio
Schools
- Creel Elementary School
- Johnson Middle School
- Eau Gallie High School
Utilities
- Central Heating and Cooling System
- Electric Water Heater
- Cable TV Available
Listing and Financial Details
- Assessor Parcel Number 27-37-05-54-00000.0-0140.00
Community Details
Overview
- Keys Property Mgmt. Rick Association, Phone Number (321) 784-8011
- Quail Ridge Part 2 Subdivision
- Maintained Community
Recreation
- Community Pool
Ownership History
Purchase Details
Home Financials for this Owner
Home Financials are based on the most recent Mortgage that was taken out on this home.Purchase Details
Home Financials for this Owner
Home Financials are based on the most recent Mortgage that was taken out on this home.Purchase Details
Home Financials for this Owner
Home Financials are based on the most recent Mortgage that was taken out on this home.Purchase Details
Purchase Details
Home Financials for this Owner
Home Financials are based on the most recent Mortgage that was taken out on this home.Map
Similar Homes in Melbourne, FL
Home Values in the Area
Average Home Value in this Area
Purchase History
| Date | Type | Sale Price | Title Company |
|---|---|---|---|
| Warranty Deed | $290,000 | State Title Partners | |
| Warranty Deed | $280,000 | The Title Station | |
| Warranty Deed | $185,000 | Bella Title & Escrow Inc | |
| Warranty Deed | -- | Attorney | |
| Warranty Deed | $110,000 | Sunbelt Title Agency |
Mortgage History
| Date | Status | Loan Amount | Loan Type |
|---|---|---|---|
| Open | $290,000 | VA | |
| Previous Owner | $185,000 | New Conventional | |
| Previous Owner | $179,450 | No Value Available | |
| Previous Owner | $82,500 | No Value Available |
Property History
| Date | Event | Price | Change | Sq Ft Price |
|---|---|---|---|---|
| 04/25/2023 04/25/23 | Sold | $290,000 | -2.0% | $255 / Sq Ft |
| 03/09/2023 03/09/23 | Pending | -- | -- | -- |
| 03/06/2023 03/06/23 | Price Changed | $295,900 | -1.3% | $260 / Sq Ft |
| 01/13/2023 01/13/23 | For Sale | $299,900 | +7.1% | $264 / Sq Ft |
| 04/01/2022 04/01/22 | Sold | $280,000 | +4.1% | $246 / Sq Ft |
| 03/21/2022 03/21/22 | Pending | -- | -- | -- |
| 03/16/2022 03/16/22 | For Sale | $269,000 | +45.4% | $237 / Sq Ft |
| 08/24/2018 08/24/18 | Sold | $185,000 | -7.5% | $149 / Sq Ft |
| 07/23/2018 07/23/18 | Pending | -- | -- | -- |
| 07/18/2018 07/18/18 | For Sale | $200,000 | +81.8% | $161 / Sq Ft |
| 12/22/2016 12/22/16 | Sold | $110,000 | -18.5% | $89 / Sq Ft |
| 11/11/2016 11/11/16 | Pending | -- | -- | -- |
| 11/03/2016 11/03/16 | Price Changed | $134,900 | 0.0% | $109 / Sq Ft |
| 11/03/2016 11/03/16 | For Sale | $134,900 | -3.6% | $109 / Sq Ft |
| 10/21/2016 10/21/16 | Pending | -- | -- | -- |
| 10/17/2016 10/17/16 | For Sale | $139,900 | -- | $113 / Sq Ft |
Tax History
| Year | Tax Paid | Tax Assessment Tax Assessment Total Assessment is a certain percentage of the fair market value that is determined by local assessors to be the total taxable value of land and additions on the property. | Land | Improvement |
|---|---|---|---|---|
| 2023 | $4,146 | $232,450 | $60,000 | $172,450 |
| 2022 | $1,752 | $139,450 | $0 | $0 |
| 2021 | $1,764 | $135,390 | $0 | $0 |
| 2020 | $1,741 | $133,530 | $36,000 | $97,530 |
| 2019 | $2,027 | $145,430 | $36,000 | $109,430 |
| 2018 | $1,853 | $134,140 | $36,000 | $98,140 |
| 2017 | $2,143 | $104,480 | $32,000 | $72,480 |
| 2016 | $724 | $67,720 | $20,000 | $47,720 |
| 2015 | $741 | $67,250 | $17,000 | $50,250 |
| 2014 | $735 | $66,720 | $17,000 | $49,720 |
Source: Space Coast MLS (Space Coast Association of REALTORS®)
MLS Number: 819527
APN: 27-37-05-54-00000.0-0140.00
- 3444 Sandpiper Ct
- 3568 Quail Trail
- 3564 Sandpiper Ln
- 1815 Villa Espana Trail
- 3425 Pheasant Ct
- 3210 Calgary St
- 1875 Halifax Ave
- 2033 Thistle Dr
- 3174 Villa Espana Trail
- 3675 Tree Line Blvd
- 3170 Kent Dr
- 2062 Bottlebrush Dr
- 2001 Villa Espana Trail
- 3715 Meadowwood Ct
- 3672 Tree Line Blvd
- 3715 Driftwood Dr
- 1586 Timber Way
- 3135 Shady Dell Ln Unit 121
- 3025 Thrush Dr Unit 107
- 3730 Brentwood Ct
