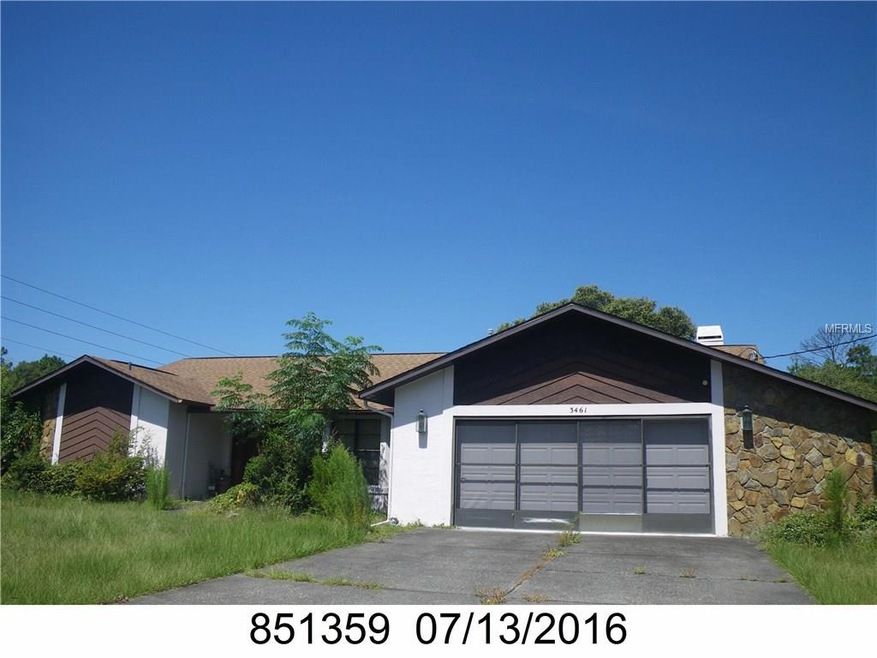
3461 Spring Park Way Brooksville, FL 34604
Highlights
- Screened Pool
- 1 Acre Lot
- Property is near public transit
- Nature Coast Technical High School Rated A-
- Deck
- Cathedral Ceiling
About This Home
As of April 2017List price is the starting auction bid for 3/04/17. Enter the home through beautiful double doors with a split floor plan. Sliding glass doors that lead out to the door fully open the whole home up and our hid behind the wall. While lounging by the pool there is an outdoor kitchen for your enjoyment. Beautiful fireplace with a dry bar located beside. Great size living room that opens up to pool also. Walk in closets in all three of the bedrooms.
Home Details
Home Type
- Single Family
Est. Annual Taxes
- $1,685
Year Built
- Built in 1990
Lot Details
- 1 Acre Lot
- Child Gate Fence
- Corner Lot
Parking
- 2 Car Attached Garage
- Garage Door Opener
Home Design
- Slab Foundation
- Shingle Roof
- Stucco
Interior Spaces
- 2,183 Sq Ft Home
- Wet Bar
- Built-In Features
- Dry Bar
- Cathedral Ceiling
- Ceiling Fan
- Blinds
- Sliding Doors
- Inside Utility
- Laundry in unit
- Pool Views
- Fire and Smoke Detector
- Attic
Kitchen
- <<OvenToken>>
- Range<<rangeHoodToken>>
- Dishwasher
Flooring
- Carpet
- Laminate
Bedrooms and Bathrooms
- 3 Bedrooms
- Walk-In Closet
Pool
- Screened Pool
- In Ground Pool
- Fence Around Pool
Outdoor Features
- Deck
- Enclosed patio or porch
- Outdoor Kitchen
- Shed
- Outdoor Grill
- Rain Gutters
Location
- Property is near public transit
Utilities
- Central Heating and Cooling System
- Well
- Septic Tank
Community Details
- No Home Owners Association
- Springwood Estate Subdivision
Listing and Financial Details
- Visit Down Payment Resource Website
- Legal Lot and Block 20 / 11
- Assessor Parcel Number R14-223-18-3592-0011-0200
Ownership History
Purchase Details
Purchase Details
Home Financials for this Owner
Home Financials are based on the most recent Mortgage that was taken out on this home.Purchase Details
Similar Homes in Brooksville, FL
Home Values in the Area
Average Home Value in this Area
Purchase History
| Date | Type | Sale Price | Title Company |
|---|---|---|---|
| Interfamily Deed Transfer | -- | Attorney | |
| Warranty Deed | $132,500 | Affiliated Title Ctrl Fl Ltd | |
| Warranty Deed | -- | -- |
Mortgage History
| Date | Status | Loan Amount | Loan Type |
|---|---|---|---|
| Open | $50,000 | Credit Line Revolving | |
| Open | $112,500 | New Conventional |
Property History
| Date | Event | Price | Change | Sq Ft Price |
|---|---|---|---|---|
| 03/07/2022 03/07/22 | Off Market | $132,500 | -- | -- |
| 08/17/2018 08/17/18 | Off Market | $132,500 | -- | -- |
| 04/03/2017 04/03/17 | Sold | $132,500 | 0.0% | $61 / Sq Ft |
| 04/03/2017 04/03/17 | Sold | $132,500 | +32.6% | $61 / Sq Ft |
| 03/05/2017 03/05/17 | Pending | -- | -- | -- |
| 03/05/2017 03/05/17 | Pending | -- | -- | -- |
| 02/03/2017 02/03/17 | For Sale | $99,900 | 0.0% | $46 / Sq Ft |
| 02/02/2017 02/02/17 | For Sale | $99,900 | -- | $46 / Sq Ft |
Tax History Compared to Growth
Tax History
| Year | Tax Paid | Tax Assessment Tax Assessment Total Assessment is a certain percentage of the fair market value that is determined by local assessors to be the total taxable value of land and additions on the property. | Land | Improvement |
|---|---|---|---|---|
| 2024 | $2,922 | $215,886 | -- | -- |
| 2023 | $2,922 | $209,598 | $0 | $0 |
| 2022 | $2,901 | $203,493 | $0 | $0 |
| 2021 | $2,584 | $197,566 | $0 | $0 |
| 2020 | $2,731 | $194,838 | $0 | $0 |
| 2019 | $2,741 | $190,457 | $0 | $0 |
| 2018 | $2,255 | $186,906 | $32,813 | $154,093 |
| 2017 | $1,742 | $133,318 | $0 | $0 |
| 2016 | $1,685 | $130,576 | $0 | $0 |
| 2015 | $1,697 | $129,668 | $0 | $0 |
| 2014 | $1,665 | $128,639 | $0 | $0 |
Agents Affiliated with this Home
-
Frank Gray, III
F
Seller Co-Listing Agent in 2017
Frank Gray, III
D. F. GRAY INC
(352) 461-0800
59 Total Sales
Map
Source: Stellar MLS
MLS Number: G4838017
APN: R14-223-18-3592-0011-0200
- 15187 Woodcrest Rd
- 15272 Spinning Wheel Ln
- 15160 Durango Cir
- 15159 Durango Cir
- 15205 Durango Cir
- 15038 Sterling Run
- 4228 Silver Star Dr
- 4220 Silver Star Dr
- 3540 Moondance Cir
- 4210 Silver Berry Ct
- 3631 Celebration Dr
- 15604 Durango Cir
- 4201 Silver Berry Ct
- 15425 Sonora Dr
- 15585 Rene Ct
- 15569 Burbank Dr
- 3434 St Ives Blvd
- 4345 Sweet Ally Ct
- 15439 Cambria Dr
- 15596 Burbank Dr
