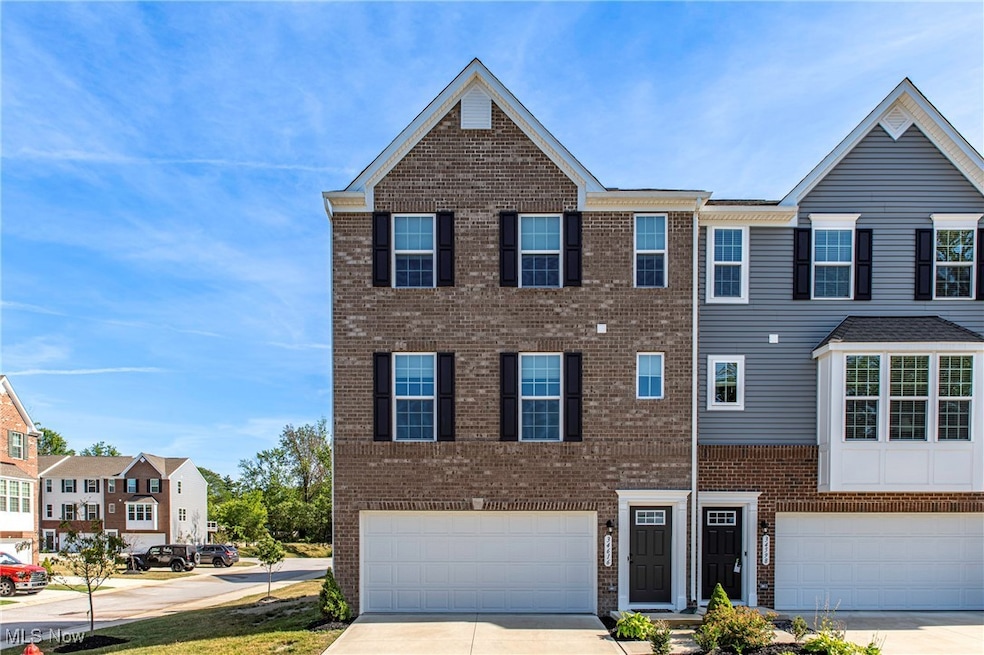34616 Jude Ct Willoughby, OH 44094
Downtown Willoughby NeighborhoodEstimated payment $2,212/month
Highlights
- 2 Car Attached Garage
- Central Air
- Heating System Uses Gas
About This Home
Don't Miss Out on This Beautiful Townhouse Condo!
Built in 2022, this stunning home offers modern comfort, style, and space across three levels.
As your on the main level Step into a spacious living room that flows seamlessly into the kitchen and dining area perfect for entertaining. The massive kitchen island provides plenty of prep space and seating, while a wall of windows fills the dining area with natural light. A private alcove off the living room leads to a convenient powder room for guests. As you go upstairs you will enjoy a luxurious owner's suite complete with an oversized bedroom, private
en-suite bath, and a gigantic walk-in closet with shelving. Two additional bedrooms offer ample closet space, plus there's a full hall bath and a convenient laundry area. The partially finished recreation room is ideal for hanging out or using it as a gym, you also have a walk-out to the backyard for easy outdoor access.
Since this home was built in 2022, the HVAC, hot water tank, and appliances are still like new offering peace of mind and energy efficiency.
Call today to schedule a private showing!
Listing Agent
Platinum Real Estate Brokerage Email: ginaheinrich@yahoo.com, 440-796-1702 License #2018002481 Listed on: 07/28/2025

Townhouse Details
Home Type
- Townhome
Est. Annual Taxes
- $6,259
Year Built
- Built in 2022
Lot Details
- 1,594 Sq Ft Lot
HOA Fees
- $150 Monthly HOA Fees
Parking
- 2 Car Attached Garage
- Garage Door Opener
Home Design
- Brick Exterior Construction
- Fiberglass Roof
- Asphalt Roof
- Vinyl Siding
Interior Spaces
- 2,360 Sq Ft Home
- 3-Story Property
Kitchen
- Range
- Microwave
- Dishwasher
- Disposal
Bedrooms and Bathrooms
- 3 Bedrooms
- 2.5 Bathrooms
Home Security
Utilities
- Central Air
- Heating System Uses Gas
Listing and Financial Details
- Assessor Parcel Number 27-A-006-Q-00-047-0
Community Details
Overview
- Association fees include common area maintenance, ground maintenance, snow removal
- Barnett Management Association
- Brookwood Crossing 2 Subdivision
Security
- Carbon Monoxide Detectors
- Fire and Smoke Detector
Map
Home Values in the Area
Average Home Value in this Area
Tax History
| Year | Tax Paid | Tax Assessment Tax Assessment Total Assessment is a certain percentage of the fair market value that is determined by local assessors to be the total taxable value of land and additions on the property. | Land | Improvement |
|---|---|---|---|---|
| 2024 | -- | $160 | $160 | -- |
| 2023 | $6,259 | $160 | $160 | $0 |
| 2022 | $1,456 | $23,060 | $23,060 | $0 |
| 2021 | $1,456 | -- | -- | -- |
Property History
| Date | Event | Price | Change | Sq Ft Price |
|---|---|---|---|---|
| 08/21/2025 08/21/25 | Price Changed | $289,000 | -2.0% | $122 / Sq Ft |
| 07/28/2025 07/28/25 | For Sale | $295,000 | +4.6% | $125 / Sq Ft |
| 06/17/2022 06/17/22 | Sold | $281,990 | +0.7% | $170 / Sq Ft |
| 01/19/2022 01/19/22 | Pending | -- | -- | -- |
| 01/08/2022 01/08/22 | For Sale | $279,990 | -- | $169 / Sq Ft |
Purchase History
| Date | Type | Sale Price | Title Company |
|---|---|---|---|
| Special Warranty Deed | $62,000 | None Listed On Document |
Source: MLS Now
MLS Number: 5143431
APN: 27-A-006-Q-00-047
- 5140 Robinhood Dr
- 5335 Melody Ln
- 5392 Robinhood Dr
- 35392 S Turtle Trail Unit 31-A
- 4939 Shankland Rd
- 36620 Ridge Rd
- 36235 Ridge Rd
- 5549 Ericson Ln
- 34615 Ethan Way
- 34598 Jude Ct
- 5018 Willoughcroft Rd
- 34840 Aspen Wood Ln
- 34675 Oak Tree Dr
- 35005 Lisle Ct
- 5491 Sierra Dr Unit D
- 5051 Shepherds Glen
- 5065 Shepherds Glen Unit 7
- 5520 Bretton Ct
- 5551 Ivy Ct Unit A
- 5068 Shepherds Glen
- 36175 Kilarney Rd
- 35124 Euclid Ave
- 5050 Som Center Rd
- 34188 Euclid Ave
- 37525 Grove Ave
- 4345 Center St Unit Up
- 34800 Vine St
- 32002 N Marginal Dr
- 37720 2nd St Unit Upper
- 31900 N Marginal Dr
- 25 Public Square
- 1225 E 305th St
- 38025 2nd St
- 38257 Prospect St Unit 3
- 38257 Prospect St Unit 1
- 30335 Euclid Ave Unit 15000 Ridgewick Dr.
- 2252 Par Ln
- 33400 Vine St
- 33201 Vine St
- 33001 Vine St






