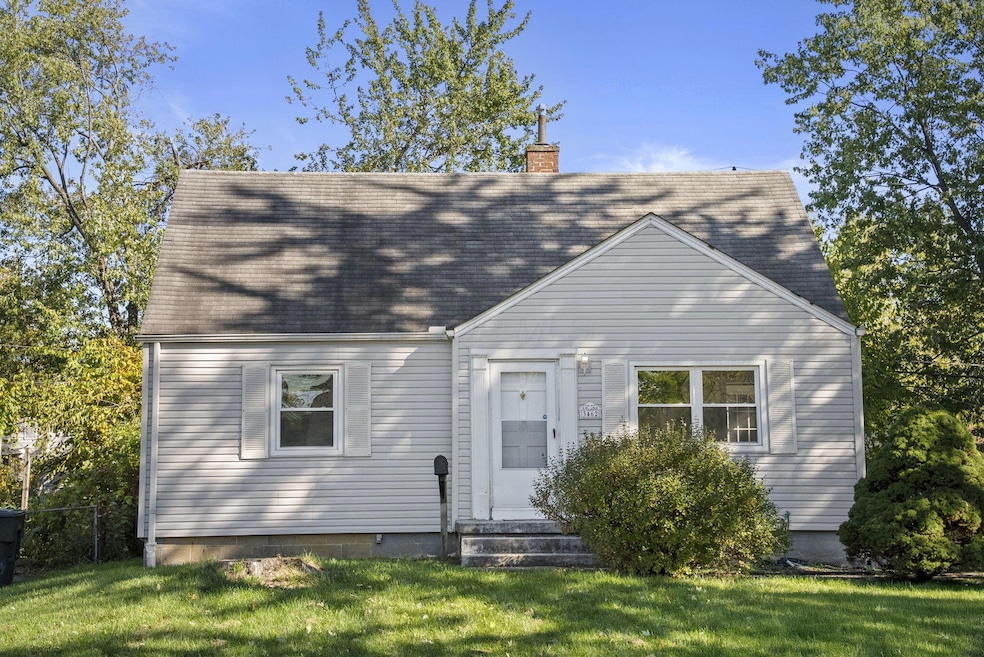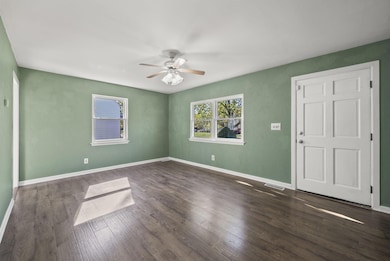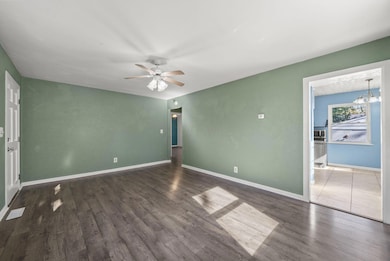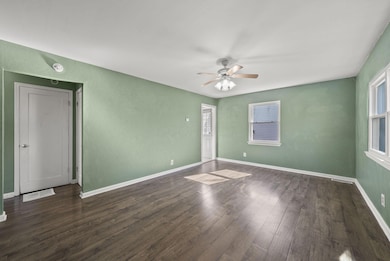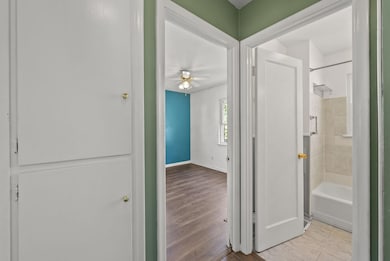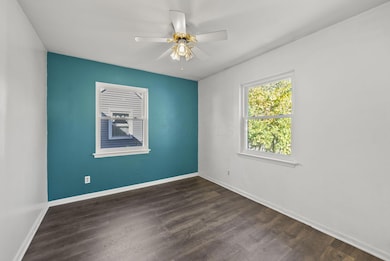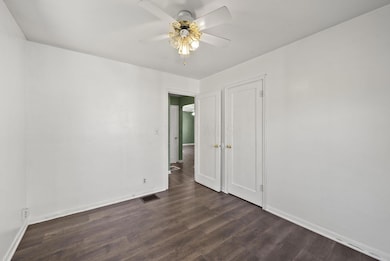
3462 Dresden St Columbus, OH 43224
North Linden NeighborhoodEstimated payment $1,205/month
Highlights
- Very Popular Property
- No HOA
- 1 Car Detached Garage
- Cape Cod Architecture
- Fenced Yard
- Central Air
About This Home
Welcome to this adorable cape cod, conveniently located on a quiet street just minutes from 71, the original Oakland Nursery and Easton Town Center. The main floor features two bedrooms, a full bath, a living room and kitchen (with space for a table). Upstairs you'll find a sizeable bedroom, that was recently used as the primary bedroom. The basement has lots of room for storage, a finished area to use as a rec room, AND a full bathroom. The home features some original built in's, both on the main floor as well as upstairs. Updates include LVT flooring on first floor (2025), windows (2023) and sump pump (2025). There are new kitchen cabinets in the garage that will convey, just waiting to be installed.
Home Details
Home Type
- Single Family
Est. Annual Taxes
- $2,732
Year Built
- Built in 1957
Lot Details
- 5,227 Sq Ft Lot
- Fenced Yard
Parking
- 1 Car Detached Garage
Home Design
- Cape Cod Architecture
- Block Foundation
- Vinyl Siding
Interior Spaces
- 1,106 Sq Ft Home
- 1.5-Story Property
- Laundry on lower level
Kitchen
- Gas Range
- Microwave
- Dishwasher
Bedrooms and Bathrooms
Basement
- Basement Fills Entire Space Under The House
- Recreation or Family Area in Basement
Utilities
- Central Air
- Heating System Uses Gas
Community Details
- No Home Owners Association
Listing and Financial Details
- Assessor Parcel Number 010-100929
Map
Home Values in the Area
Average Home Value in this Area
Tax History
| Year | Tax Paid | Tax Assessment Tax Assessment Total Assessment is a certain percentage of the fair market value that is determined by local assessors to be the total taxable value of land and additions on the property. | Land | Improvement |
|---|---|---|---|---|
| 2024 | $2,732 | $60,870 | $12,150 | $48,720 |
| 2023 | $2,697 | $60,870 | $12,150 | $48,720 |
| 2022 | $2,013 | $38,820 | $6,160 | $32,660 |
| 2021 | $2,017 | $38,820 | $6,160 | $32,660 |
| 2020 | $2,020 | $38,820 | $6,160 | $32,660 |
| 2019 | $1,676 | $27,620 | $4,940 | $22,680 |
| 2018 | $1,604 | $27,620 | $4,940 | $22,680 |
| 2017 | $1,684 | $27,620 | $4,940 | $22,680 |
| 2016 | $1,693 | $25,550 | $4,970 | $20,580 |
| 2015 | $1,536 | $25,550 | $4,970 | $20,580 |
| 2014 | $1,540 | $25,550 | $4,970 | $20,580 |
| 2013 | $799 | $26,880 | $5,215 | $21,665 |
Property History
| Date | Event | Price | List to Sale | Price per Sq Ft | Prior Sale |
|---|---|---|---|---|---|
| 10/24/2025 10/24/25 | For Sale | $185,000 | +54.2% | $167 / Sq Ft | |
| 03/31/2025 03/31/25 | Off Market | $120,000 | -- | -- | |
| 07/08/2019 07/08/19 | Sold | $120,000 | +4.3% | $108 / Sq Ft | View Prior Sale |
| 05/31/2019 05/31/19 | Pending | -- | -- | -- | |
| 05/29/2019 05/29/19 | For Sale | $115,000 | 0.0% | $104 / Sq Ft | |
| 05/20/2019 05/20/19 | Pending | -- | -- | -- | |
| 05/17/2019 05/17/19 | For Sale | $115,000 | -- | $104 / Sq Ft |
Purchase History
| Date | Type | Sale Price | Title Company |
|---|---|---|---|
| Warranty Deed | $120,000 | Great American Title Box | |
| Warranty Deed | $95,900 | Attorney | |
| Warranty Deed | $91,000 | Chicago | |
| Survivorship Deed | $82,900 | Chicago Title West | |
| Deed | $54,900 | -- | |
| Deed | $39,500 | -- |
Mortgage History
| Date | Status | Loan Amount | Loan Type |
|---|---|---|---|
| Open | $117,826 | FHA | |
| Previous Owner | $95,105 | FHA | |
| Previous Owner | $72,800 | Balloon | |
| Previous Owner | $82,452 | FHA |
About the Listing Agent

With over two decades of experience in the industry, we’ve honed our expertise to provide you with unparalleled market insights, strategic guidance, and a stress-free process that feels like a breath of fresh air. At Live Well Home Group, we believe that genuine relationships, a touch of humor, and a steadfast commitment to kindness and integrity are the foundation of every successful transaction. At our core, we’re not just about homes—we’re about the lasting connections we build along the
Amber's Other Listings
Source: Columbus and Central Ohio Regional MLS
MLS Number: 225040229
APN: 010-100929
- 3469 Dresden St
- 3493 Bremen St
- 3434 Norwood St
- 3583 Dresden St
- 3591 Bremen St
- 3491 Ontario St
- 3471 Ontario St
- 1729 Huy Rd
- 3519 Gerbert Rd
- 3585 Gerbert Rd
- 1794 Audrey Rd
- 1711 Piedmont Rd
- 3401 Walmar Dr
- 1812 Audrey Rd
- 1507 Elmore Ave
- 1905 Elmore Ave
- 3352 Karl Rd
- 3749 Ganson Dr
- 3750 Dresden St
- 3131 Dresden St
- 3556 Greenwich St
- 3170 Cleveland Ave
- 1975 Dunbar Dr Unit E
- 1948 Oakland Park Ave Unit A
- 3950 Karl Rd
- 3086 Howey Rd
- 3788 Cleveland Ave
- 3438 Calimero Dr
- 1494 Manchester Ave
- 1672 Manchester Ave
- 886 Carolyn Ave
- 1699 Shanley Dr
- 3289 Reis Ave Unit 855
- 859 Oakland Park Ave Unit 855
- 855 Oakland Park Ave Unit 855
- 3373 Kimberly Ave Unit 3373 Kimberly Ave
- 2992 Pontiac St
- 1576-1578 Minnesota Ave
- 4314 Dresden St
- 3600 Beulah Rd
