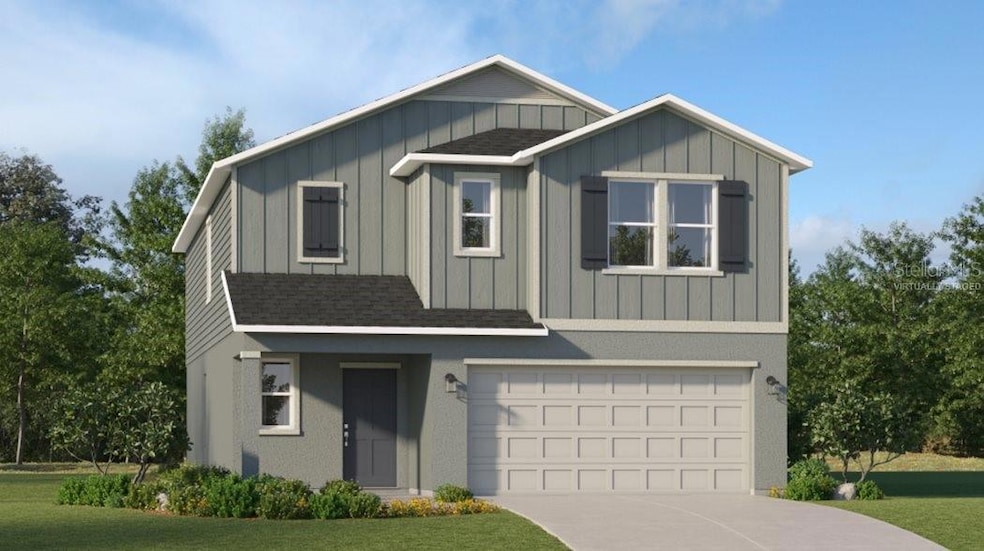
3462 Howell Dr Lake Wales, FL 33853
Highlights
- Fitness Center
- Under Construction
- Private Lot
- Bartow Senior High School Rated A-
- Open Floorplan
- Main Floor Primary Bedroom
About This Home
As of May 2025One or more photo(s) has been virtually staged. Under Construction. Stylish SPACE for DAYs!!! The Jefferson two-story home boasts a modern layout with an open-concept floorplan consisting of a stylish kitchen, dining room and family room on the first floor. A convenient bedroom is located toward the back of the home, perfect as a guest suite or home office. FIVE lovely bedrooms can be found upstairs, including the luxurious owner’s suite. Surrounding the upstairs bedrooms is a versatile loft space, perfect for movie and game nights!! This home comes fully equipped with Everything’s included in your new dream home. Enjoy connectivity, green building features save you money and help the environment, plus brand-new energy conscious appliances, quartz countertops throughout and oversized tile flooring throughout living space, bedrooms are carpeted. Welcome to Hunt Club Groves! Residents will enjoy an active lifestyle with access to fantastic onsite amenities, including a resort-style swimming pool, fitness center and multiple sport courts. Hunt Club community features: Pickleball, Soccer field, Basketball court, and Fiber Optic High Speed Internet. from local shopping, dining and more in historic downtown Lake Wales, with plenty of nearby recreation at Lake Wales Country Club and Bok Tower Gardens. Lake Wales is known for its lush hills, citrus groves, and botanical gardens. There are lots of shops, restaurants, bike paths. Hunt Club is what you have been looking for. A safe small town feel with nature, convenience, and amazing amenities!
Last Agent to Sell the Property
LENNAR REALTY Brokerage Phone: 800-229-0611 License #3191880 Listed on: 04/03/2025
Home Details
Home Type
- Single Family
Year Built
- Built in 2025 | Under Construction
Lot Details
- 5,329 Sq Ft Lot
- South Facing Home
- Private Lot
- Irrigation Equipment
- Property is zoned P-D
HOA Fees
- $95 Monthly HOA Fees
Parking
- 2 Car Attached Garage
- Garage Door Opener
- Driveway
Home Design
- Home is estimated to be completed on 4/11/25
- Bi-Level Home
- Stem Wall Foundation
- Shingle Roof
- Cement Siding
- Block Exterior
Interior Spaces
- 2,463 Sq Ft Home
- Open Floorplan
- Thermal Windows
- Great Room
- Family Room Off Kitchen
- Dining Room
- Loft
- Inside Utility
- Laundry in unit
Kitchen
- Range<<rangeHoodToken>>
- <<microwave>>
- Dishwasher
- Solid Surface Countertops
- Disposal
Flooring
- Carpet
- Ceramic Tile
Bedrooms and Bathrooms
- 6 Bedrooms
- Primary Bedroom on Main
- Walk-In Closet
- 3 Full Bathrooms
Home Security
- Fire and Smoke Detector
- Pest Guard System
Outdoor Features
- Patio
- Porch
Utilities
- Central Heating and Cooling System
- Thermostat
- Underground Utilities
- Cable TV Available
Listing and Financial Details
- Visit Down Payment Resource Website
- Tax Lot 393
- Assessor Parcel Number 28-30-07-940856-003930
- $1,984 per year additional tax assessments
Community Details
Overview
- Association fees include private road, recreational facilities
- Triad Association Mgmt. / Manny Trinidad Association
- Built by Lennar Homes
- Hunt Club Groves 40S Subdivision, Jefferson Floorplan
Recreation
- Pickleball Courts
- Fitness Center
- Community Pool
- Trails
Ownership History
Purchase Details
Home Financials for this Owner
Home Financials are based on the most recent Mortgage that was taken out on this home.Similar Homes in Lake Wales, FL
Home Values in the Area
Average Home Value in this Area
Purchase History
| Date | Type | Sale Price | Title Company |
|---|---|---|---|
| Special Warranty Deed | $310,000 | Lennar Title | |
| Special Warranty Deed | $310,000 | Lennar Title |
Mortgage History
| Date | Status | Loan Amount | Loan Type |
|---|---|---|---|
| Open | $232,500 | New Conventional | |
| Closed | $232,500 | New Conventional |
Property History
| Date | Event | Price | Change | Sq Ft Price |
|---|---|---|---|---|
| 07/05/2025 07/05/25 | Under Contract | -- | -- | -- |
| 07/03/2025 07/03/25 | Price Changed | $2,315 | -5.7% | $1 / Sq Ft |
| 06/08/2025 06/08/25 | For Rent | $2,455 | 0.0% | -- |
| 05/29/2025 05/29/25 | Sold | $310,000 | -3.1% | $126 / Sq Ft |
| 04/10/2025 04/10/25 | Pending | -- | -- | -- |
| 04/08/2025 04/08/25 | Price Changed | $319,990 | -0.5% | $130 / Sq Ft |
| 04/03/2025 04/03/25 | For Sale | $321,690 | -- | $131 / Sq Ft |
Tax History Compared to Growth
Tax History
| Year | Tax Paid | Tax Assessment Tax Assessment Total Assessment is a certain percentage of the fair market value that is determined by local assessors to be the total taxable value of land and additions on the property. | Land | Improvement |
|---|---|---|---|---|
| 2023 | -- | -- | -- | -- |
Agents Affiliated with this Home
-
Ben Goldstein
B
Seller's Agent in 2025
Ben Goldstein
LENNAR REALTY
(800) 229-0611
36 in this area
5,842 Total Sales
-
christian dellolio

Seller's Agent in 2025
christian dellolio
AGENT TRUST REALTY CORPORATION
(407) 967-0199
71 Total Sales
-
Marcos Alvarez
M
Buyer's Agent in 2025
Marcos Alvarez
PODER LATINO CORP
(407) 440-3798
1 in this area
12 Total Sales
Map
Source: Stellar MLS
MLS Number: TB8369866
APN: 28-30-07-940856-003930
- 2358 Mckinley Dr
- 2418 Mckinley Dr
- 2710 Pennachio Dr
- 3554 Kimbrough Dr
- 2514 Mckinley Dr
- 2410 Mckinley Dr
- 2398 Mckinley Dr
- 3466 Howell Dr
- 2394 Mckinley Dr
- 2382 Mckinley Dr
- 3539 Kimbrough Dr
- 3535 Kimbrough Dr
- 3511 Kimbrough Dr
- 3503 Kimbrough Dr
- 2950 Pennachio Dr
- 3418 Howell Dr
- 3411 Howell Dr
- 2934 Pennachio Dr
- 3442 Howell Dr
- 2890 Pennachio Dr
